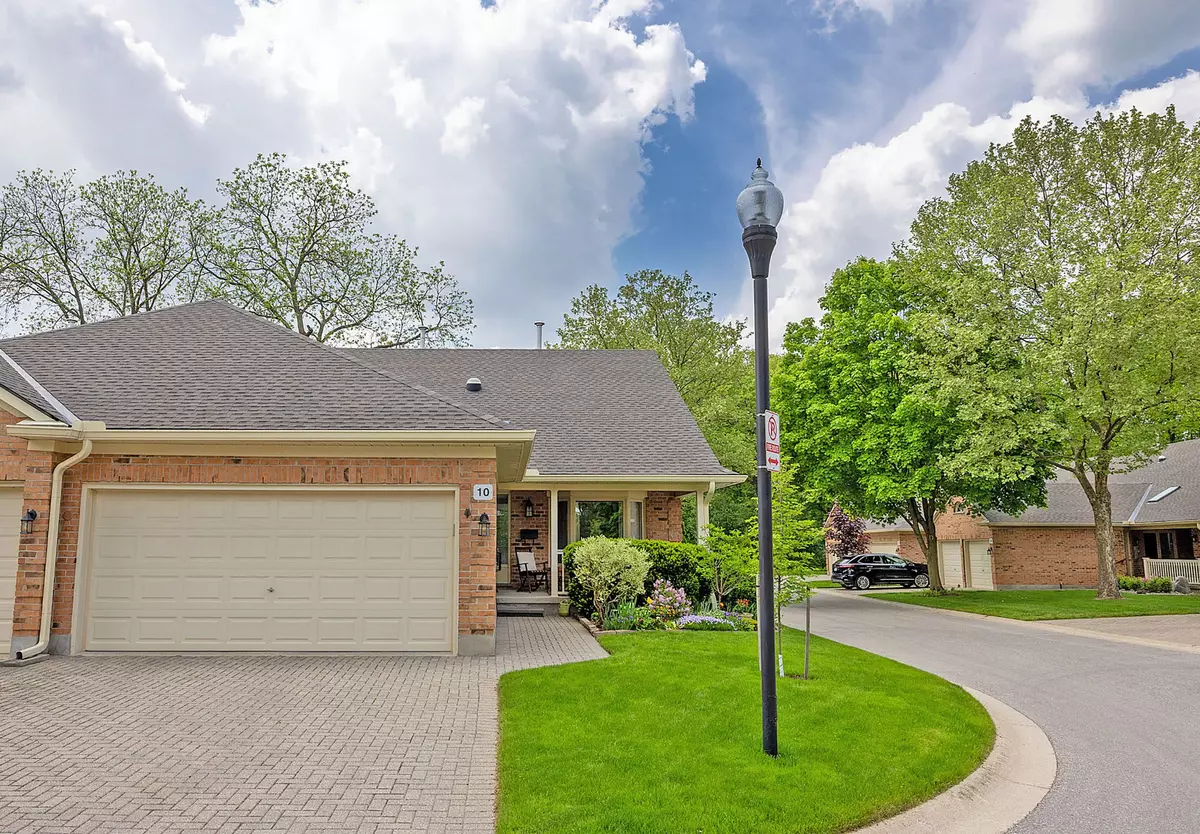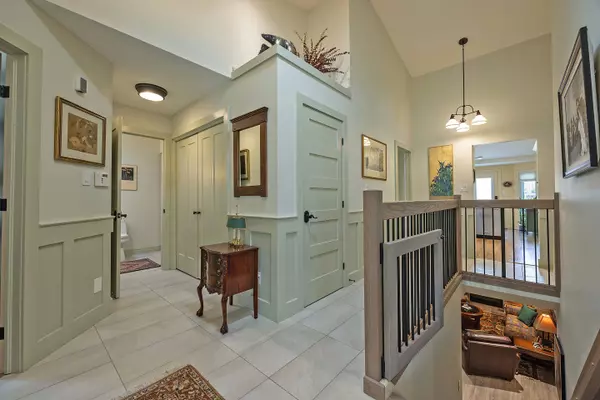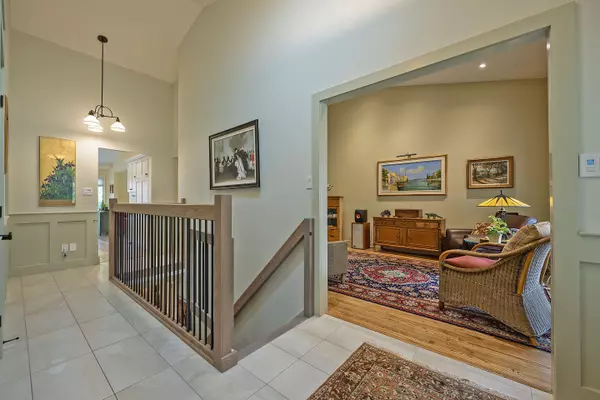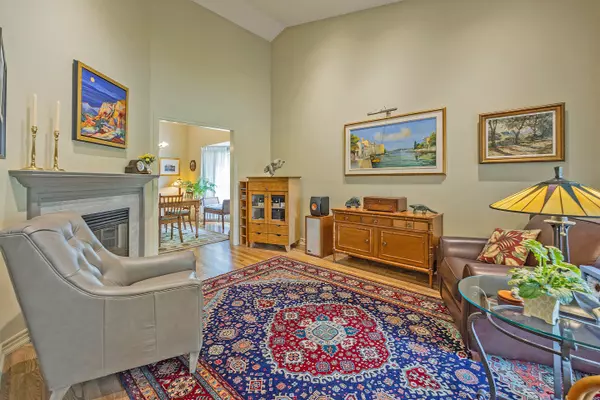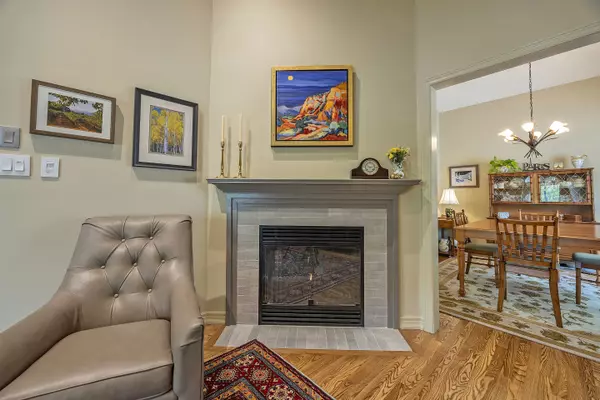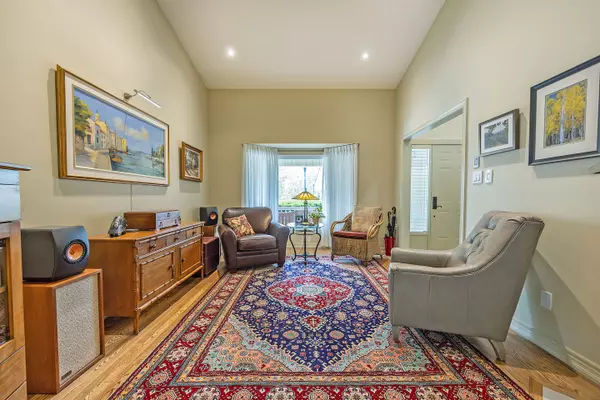$779,000
$779,000
For more information regarding the value of a property, please contact us for a free consultation.
3 Beds
3 Baths
SOLD DATE : 06/17/2024
Key Details
Sold Price $779,000
Property Type Condo
Sub Type Condo Townhouse
Listing Status Sold
Purchase Type For Sale
Approx. Sqft 1200-1399
Subdivision East B
MLS Listing ID X8358782
Sold Date 06/17/24
Style Bungalow
Bedrooms 3
HOA Fees $440
Annual Tax Amount $4,836
Tax Year 2023
Property Sub-Type Condo Townhouse
Property Description
Location, Location, Location! Discover a completely remodeled condominium in Byron's most sought-after complex at River Ridge! This gorgeous, bright end unit features vaulted ceilings and new flooring throughout. Enjoy the convenience of main floor laundry and a double car garage. The living room boasts a gas fireplace connected to the formal dining room, with views of the covered front porch. The spacious eat-in kitchen is a chef's delight, with white cabinetry, stainless steel appliances, granite countertops, and ambient lighting. It overlooks the den/sunroom, offering views of the beautifully landscaped backyard. The primary bedroom is a serene retreat with a vaulted ceiling, new broadloom, a ceiling fan with remote control, and a walk-in closet. Ensuite features an accessible barrier-free oversized walk-in shower with a bench and grab bar. A spacious office can easily serve as a second bedroom/guest room. The main floor's 2-piece bath has been stylishly renovated, complete with custom built-in linen/storage cabinets. Downstairs, you'll find a bright and spacious great room with a gas fireplace, an additional bedroom, and a 4-piece bathroom. The basement also offers a storage/workroom with an oak vanity and a stainless steel sink. High-efficiency furnace, A/C, tankless water heater, and water softener, all new in 2019, plus a new Ecobee digital wifi thermostat installed in 2023. Enjoy outdoor living on the back patio or the private front porch. Take a leisurely stroll to nearby Springbank Park or walk to local conveniences including a grocery store, LCBO, drug stores, restaurants, and medical offices. Don't miss out on this stunning homebook your showing today!
Location
Province ON
County Middlesex
Community East B
Area Middlesex
Zoning R5-3/OS
Rooms
Family Room Yes
Basement Full, Finished
Kitchen 1
Separate Den/Office 1
Interior
Interior Features Water Heater Owned
Cooling Central Air
Laundry In-Suite Laundry
Exterior
Parking Features Private
Garage Spaces 2.0
Roof Type Asphalt Shingle
Exposure East West
Total Parking Spaces 4
Building
Foundation Poured Concrete
Locker None
Others
Pets Allowed Restricted
Read Less Info
Want to know what your home might be worth? Contact us for a FREE valuation!

Our team is ready to help you sell your home for the highest possible price ASAP
"My job is to find and attract mastery-based agents to the office, protect the culture, and make sure everyone is happy! "

