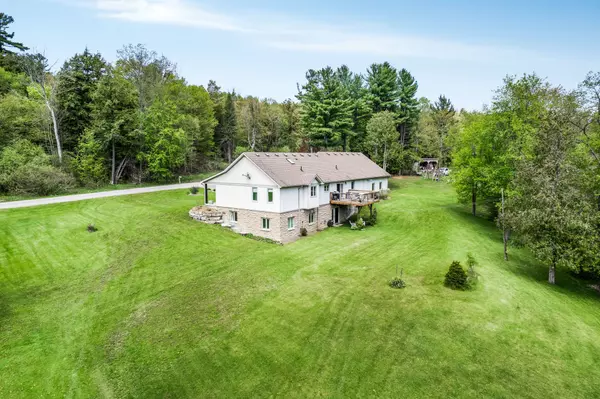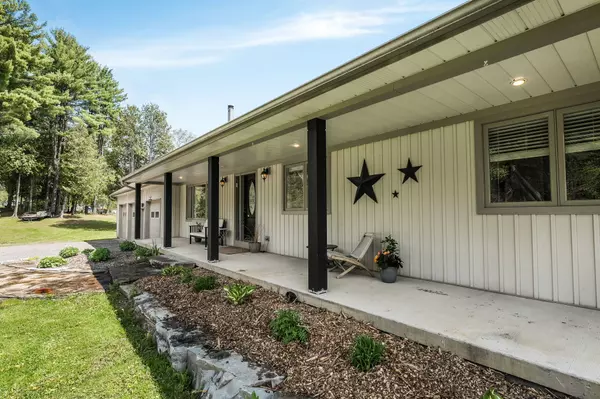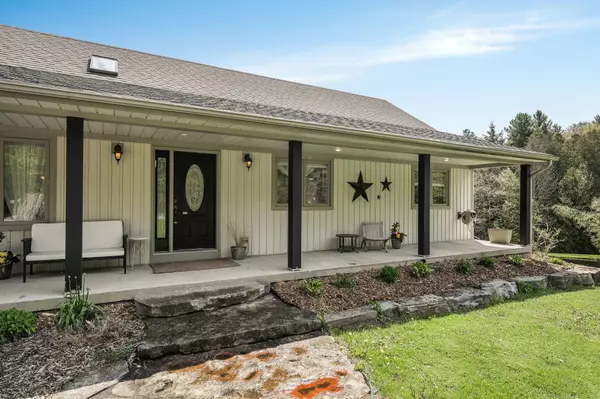$1,212,000
$1,289,000
6.0%For more information regarding the value of a property, please contact us for a free consultation.
5 Beds
3 Baths
0.5 Acres Lot
SOLD DATE : 08/08/2024
Key Details
Sold Price $1,212,000
Property Type Single Family Home
Sub Type Detached
Listing Status Sold
Purchase Type For Sale
Approx. Sqft 1500-2000
MLS Listing ID X8344980
Sold Date 08/08/24
Style Bungalow
Bedrooms 5
Annual Tax Amount $6,153
Tax Year 2023
Lot Size 0.500 Acres
Property Description
Peaceful country living at its best! Embrace nature's beauty from the comfort of this beautifully built custom home located on approx. 2 acres of quiet, majestic land. Private, serene setting with amenities close by offers the perfect balance of a relaxing and active lifestyle. Mature trees and a picturesque pond surround this calm and loving home. Wake up to the sounds of birds and feel the tranquility as you relax on your front porch, back deck or lower patio. Appealing, timeless design with the ideal floor plan. Bright big windows, vaulted ceiling & skylights. Hdwd flrs, new carpets & granite in kitchen/baths. 3 well sized bdrms & 2 wshrms. A primary retreat w/ views of the peaceful pond, walk-in closet & relaxing jacuzzi tub w/ large walk-in glass shower. Stunning kitchen, a chef's dream! Great storage & counter space to prepare lovely meals. Large center island opens to the dining area and glass doors to back deck, perfect flow for entertaining! Enjoy a canvas of unlimited possibilities in the basement with a roughed-in bar area and 9 ceilings; two additional bedrooms, a 4pc washroom, laundry room, storage/utility room, cold room, wood burning stove and walk-out to the great outdoors. Welcome Home!
Location
Province ON
County Northumberland
Zoning RR
Rooms
Family Room No
Basement Partially Finished, Walk-Out
Kitchen 1
Separate Den/Office 2
Interior
Interior Features Primary Bedroom - Main Floor
Cooling Central Air
Exterior
Garage Private
Garage Spaces 11.0
Pool None
Roof Type Asphalt Shingle
Total Parking Spaces 11
Building
Foundation Block
Read Less Info
Want to know what your home might be worth? Contact us for a FREE valuation!

Our team is ready to help you sell your home for the highest possible price ASAP

"My job is to find and attract mastery-based agents to the office, protect the culture, and make sure everyone is happy! "






