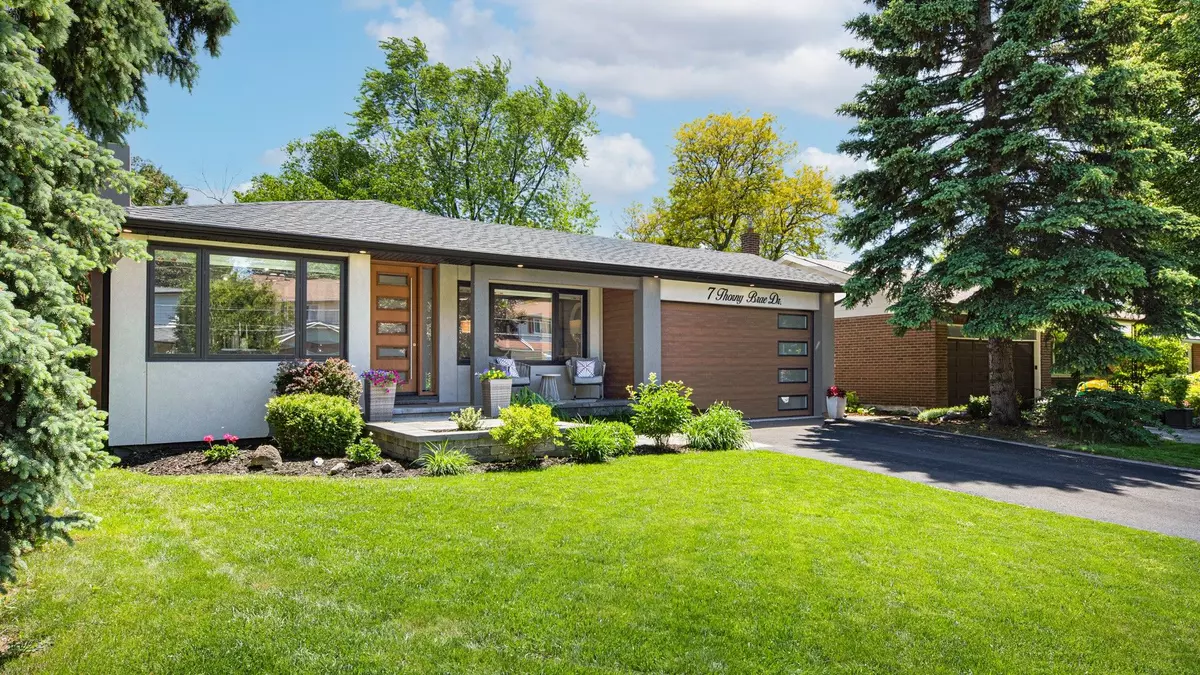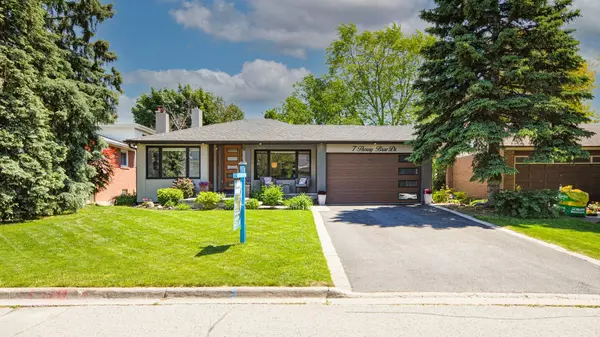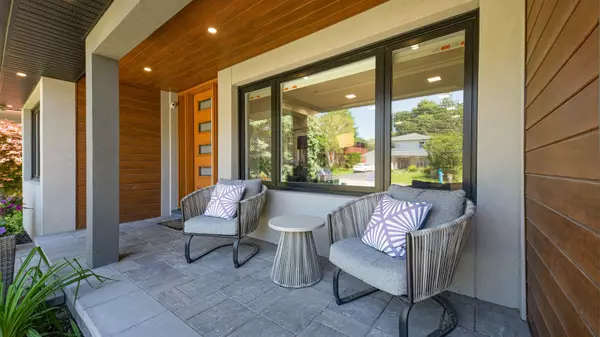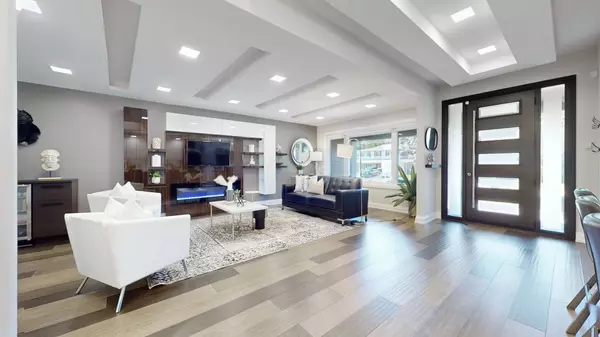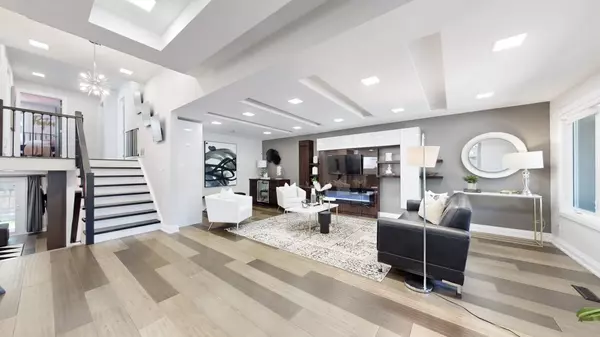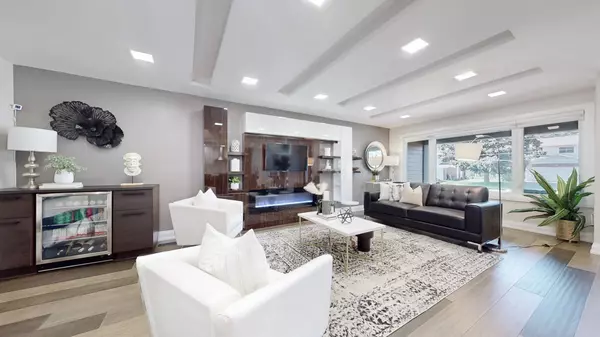$1,950,000
$1,628,800
19.7%For more information regarding the value of a property, please contact us for a free consultation.
4 Beds
3 Baths
SOLD DATE : 08/28/2024
Key Details
Sold Price $1,950,000
Property Type Single Family Home
Sub Type Detached
Listing Status Sold
Purchase Type For Sale
Subdivision Royal Orchard
MLS Listing ID N8396856
Sold Date 08/28/24
Style Backsplit 4
Bedrooms 4
Annual Tax Amount $7,422
Tax Year 2024
Property Sub-Type Detached
Property Description
*Exquisite, Unique, Elegant, Modern, Rich, Timeless Decor!!!*Fully Renovated & Upgraded Open Concept Residence That Will Leave You Grounded !* From The 1st Step Through The Front Door, You Are Greeted With Style & Elegance!*Welcoming Ambiance Sets The Positive Tone & Energy Of This Magnificent Family Home! *Top Quality Workmanship Is Evident In Every Corner! *The Grandeur Of The Expansive Open Concept Floor Plan Is Accentuated By The Seamless Connection Between Indoors & Outdoors Through Expanded Windows Revealing The Breathtaking Lush Greenery Of The Perfectly Manicured South Facing Garden With An Interlocked Platform For A Private Seating Area & BBQ Set-up That Ensures Seamless Hosting! *Bedrooms Designed With Style To Comfort!* Spa Like Bathrooms Invites Relaxation!*There Is No Lack Of Storage Space With An Added Generous Size Crawl Space!* Offering All The Bells & Whistles That You Have Been Waiting For!*Pride Of Ownership Is The Definition Of This Spectacular Property!* Magnificent Golf Course Royal Orchard Exceptional Family Community!*Situated On One Of The Best Streets!*TURN KEY READY TO ENJOY...A MUST SEE...NOT TO BE MISSED!***
Location
Province ON
County York
Community Royal Orchard
Area York
Zoning *Golf Course Prestigious Community!*
Rooms
Family Room Yes
Basement Separate Entrance, Finished
Kitchen 1
Interior
Interior Features Built-In Oven, In-Law Capability, Sauna
Cooling Central Air
Fireplaces Number 2
Fireplaces Type Natural Gas
Exterior
Exterior Feature Landscaped
Parking Features Private Double
Garage Spaces 2.0
Pool None
Roof Type Asphalt Shingle
Lot Frontage 55.05
Lot Depth 110.11
Total Parking Spaces 8
Building
Foundation Concrete
Read Less Info
Want to know what your home might be worth? Contact us for a FREE valuation!

Our team is ready to help you sell your home for the highest possible price ASAP
"My job is to find and attract mastery-based agents to the office, protect the culture, and make sure everyone is happy! "

