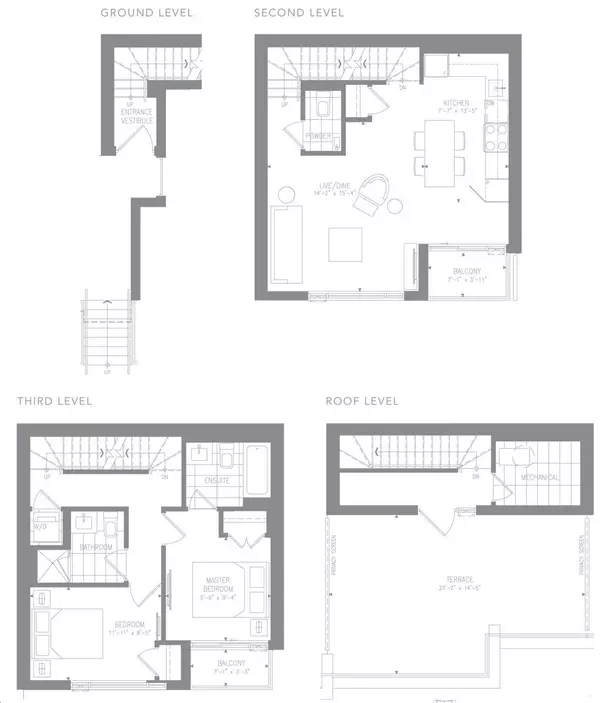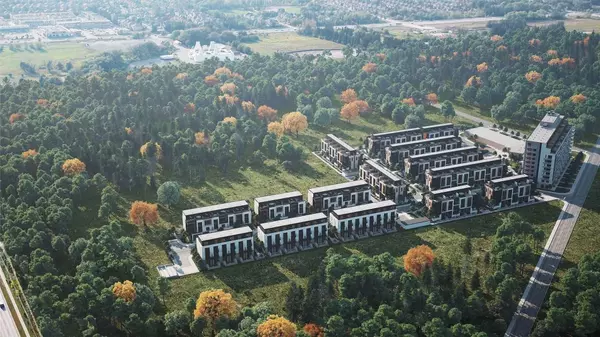$849,000
$849,000
For more information regarding the value of a property, please contact us for a free consultation.
2 Beds
3 Baths
SOLD DATE : 06/28/2024
Key Details
Sold Price $849,000
Property Type Condo
Sub Type Condo Townhouse
Listing Status Sold
Purchase Type For Sale
Approx. Sqft 1200-1399
Subdivision Rural Richmond Hill
MLS Listing ID N8260602
Sold Date 06/28/24
Style 3-Storey
Bedrooms 2
HOA Fees $341
Tax Year 2024
Property Sub-Type Condo Townhouse
Property Description
Welcome to your newest home sweet home! Modern luxury living awaits at this beautiful 3-storey townhome at the new Next Elgin Mills by Sequoia Grove! With east-facing views this 2 bedroom, 3 bathroom boasts upgrades throughout, 2 parking spaces and a locker! Enjoy indoor/outdoor living on every level with 2 balconies plus a 364 sqft rooftop terrace that comes equipped with outdoor gas line for a BBQ hookup. Whether youre looking to enjoy a quick morning coffee off your primary bedroom, or entertain a dinner party, there is space indoors and outdoors! The open concept living area offers a spacious and cohesive flow with large windows, sleek floors, and 10ft ceilings. The upgraded kitchen boasts quartz counters with a waterfall centre island, quartz slab backsplash, seamless cabinetry with LED under-cabinet lighting, and integrated appliances. The primary bedroom includes a personal ensuite complete with upgraded tiles, and private balcony. Convenient 2nd floor laundry with stacked front-loading washer and dryer.
Location
Province ON
County York
Community Rural Richmond Hill
Area York
Rooms
Family Room No
Basement None
Kitchen 1
Interior
Interior Features None
Cooling Central Air
Laundry In-Suite Laundry
Exterior
Exterior Feature Privacy
Parking Features Underground
Garage Spaces 2.0
Exposure East
Total Parking Spaces 2
Building
Locker Owned
Others
Pets Allowed Restricted
Read Less Info
Want to know what your home might be worth? Contact us for a FREE valuation!

Our team is ready to help you sell your home for the highest possible price ASAP
"My job is to find and attract mastery-based agents to the office, protect the culture, and make sure everyone is happy! "






