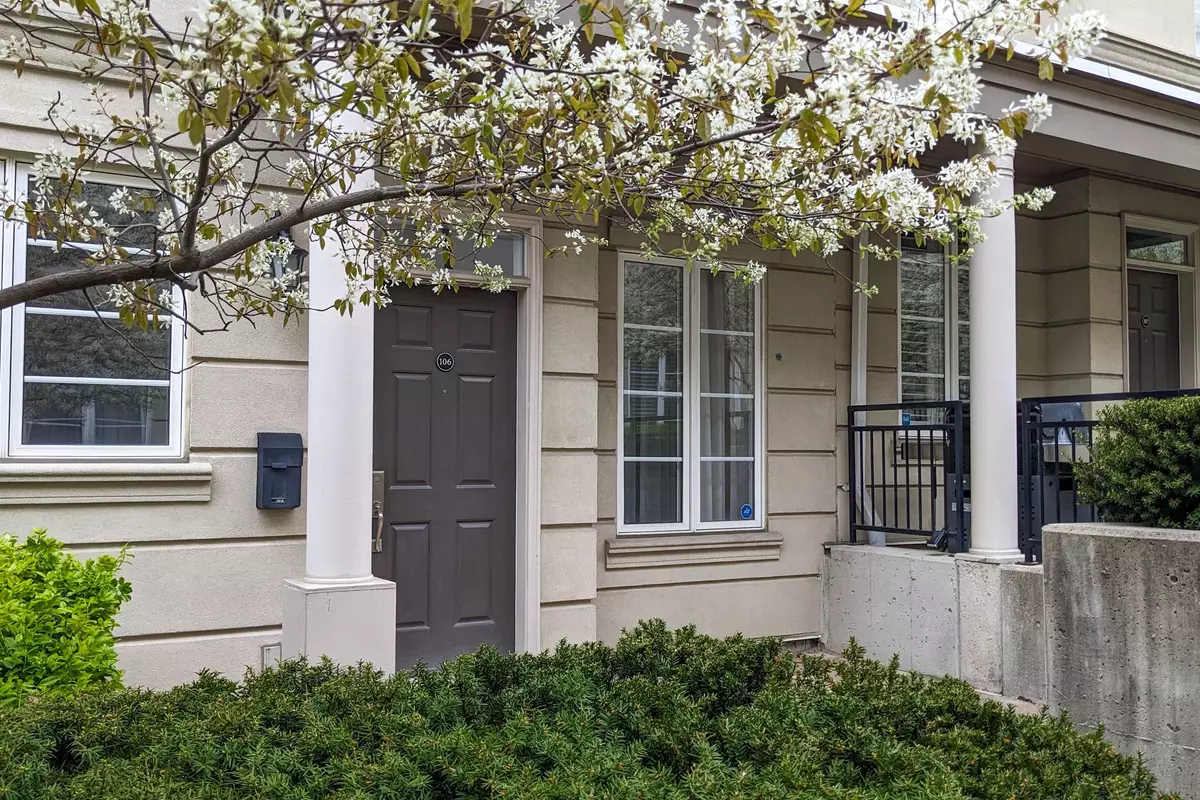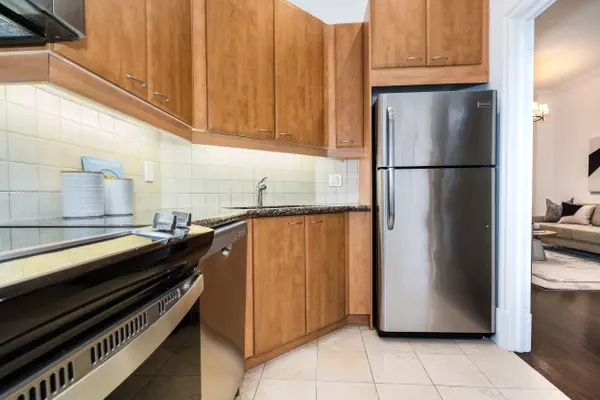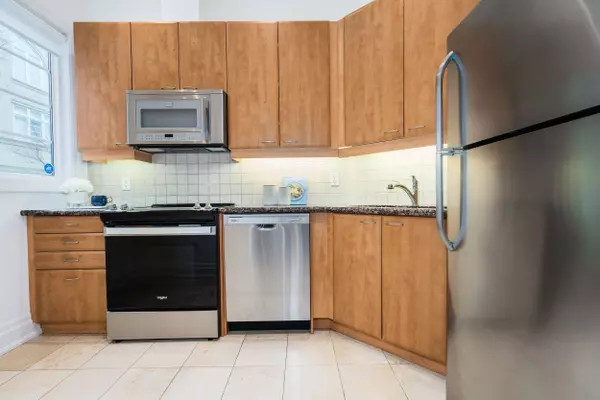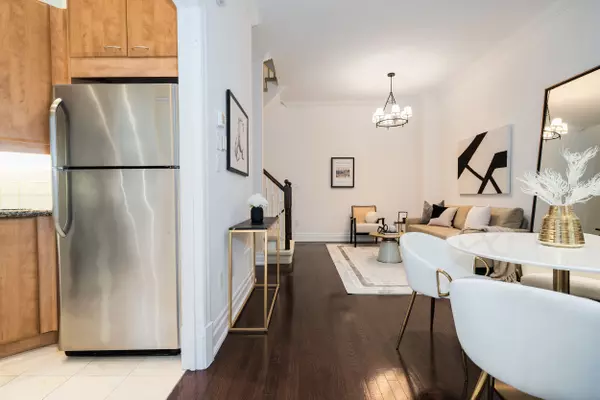$1,175,000
$1,278,000
8.1%For more information regarding the value of a property, please contact us for a free consultation.
3 Beds
3 Baths
SOLD DATE : 09/12/2024
Key Details
Sold Price $1,175,000
Property Type Condo
Sub Type Condo Townhouse
Listing Status Sold
Purchase Type For Sale
Approx. Sqft 1600-1799
MLS Listing ID C8362354
Sold Date 09/12/24
Style 3-Storey
Bedrooms 3
HOA Fees $881
Annual Tax Amount $5,796
Tax Year 2023
Property Description
Nestled in the heart of one of Toronto's most prestigious neighbourhoods is the Townhouses of Hoggs Hollow. Adorned with flowering trees and beautiful landscaping, this sunny and quiet South facing 3 bedroom, 2.5 bathroom luxury townhouse redefines modern living with its open-concept layout that seamlessly connects the living, dining and kitchen areas. Large terrace out front. Powder room on main floor. Spacious bedrooms adorned with large windows and ample closet space. Primary bedroom boasts a large walk-in closet and spa like ensuite bathroom with soaker tub providing the ultimate retreat. Private rooftop terrace is equipped with a hose bib ideal for cultivating a beautiful flower or vegetable garden. This townhouse offers the epitome of luxury and convenience being steps to York Mills TTC, a short distance to the abundant amenities (grocers, coffee, restaurants, shops) along Yonge St, within desirable school districts, parks, Highway 401 - Everything you need is just moments away!
Location
Province ON
County Toronto
Rooms
Family Room No
Basement Finished, Separate Entrance
Kitchen 1
Interior
Interior Features Central Vacuum
Cooling Central Air
Laundry Ensuite
Exterior
Garage Underground
Garage Spaces 2.0
Amenities Available BBQs Allowed, Visitor Parking
Total Parking Spaces 2
Building
Locker None
Others
Security Features Carbon Monoxide Detectors,Security System,Smoke Detector
Pets Description Restricted
Read Less Info
Want to know what your home might be worth? Contact us for a FREE valuation!

Our team is ready to help you sell your home for the highest possible price ASAP

"My job is to find and attract mastery-based agents to the office, protect the culture, and make sure everyone is happy! "






