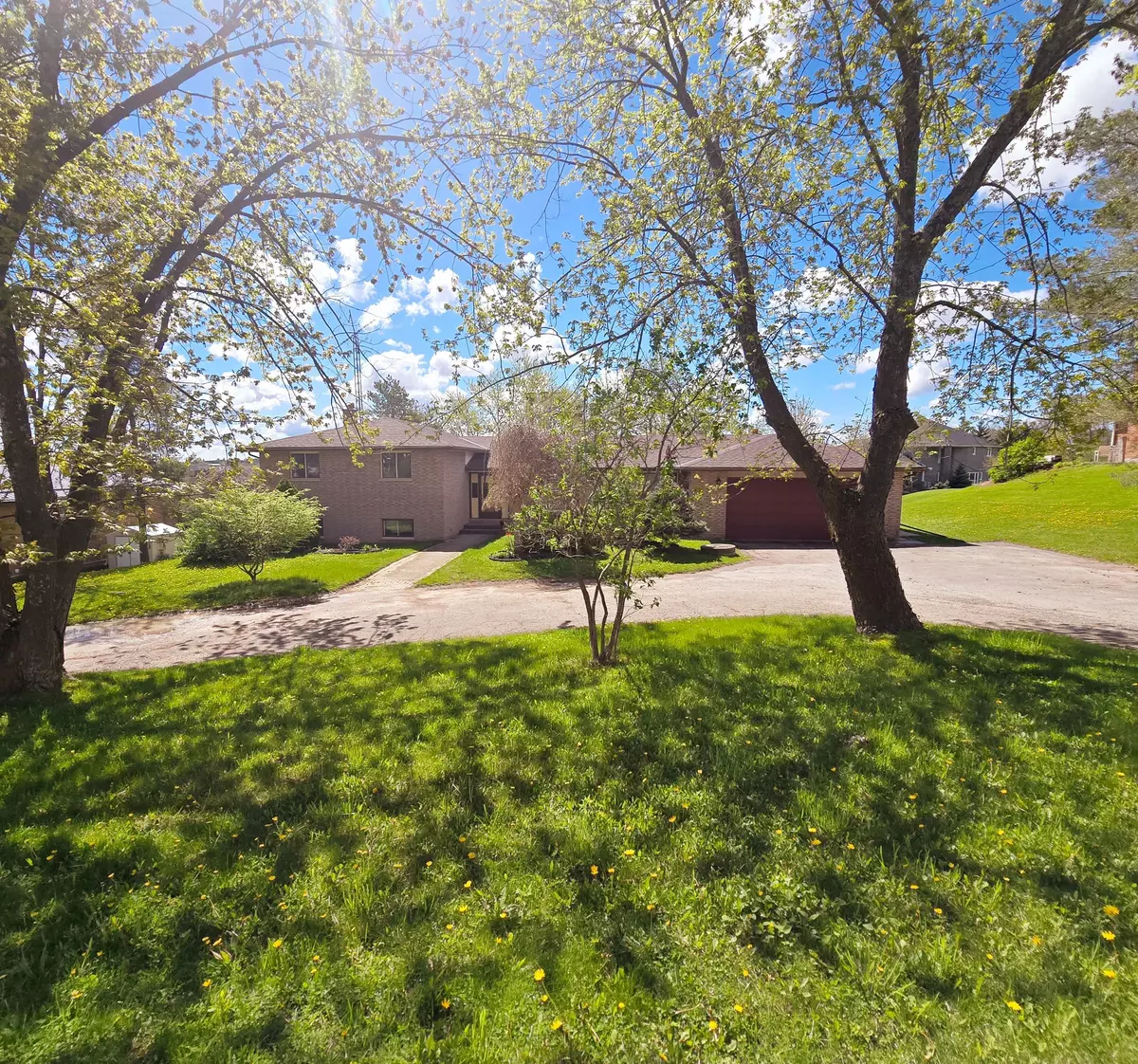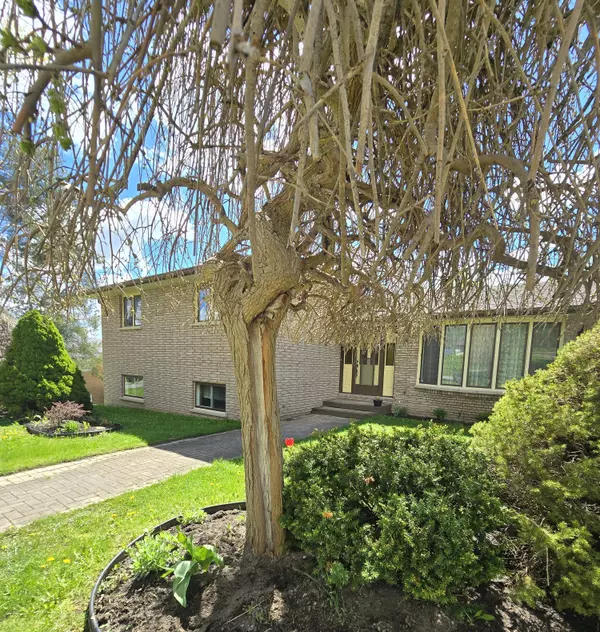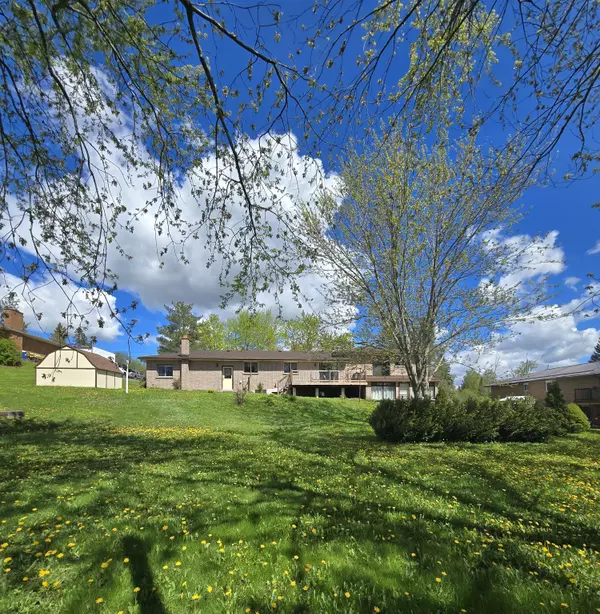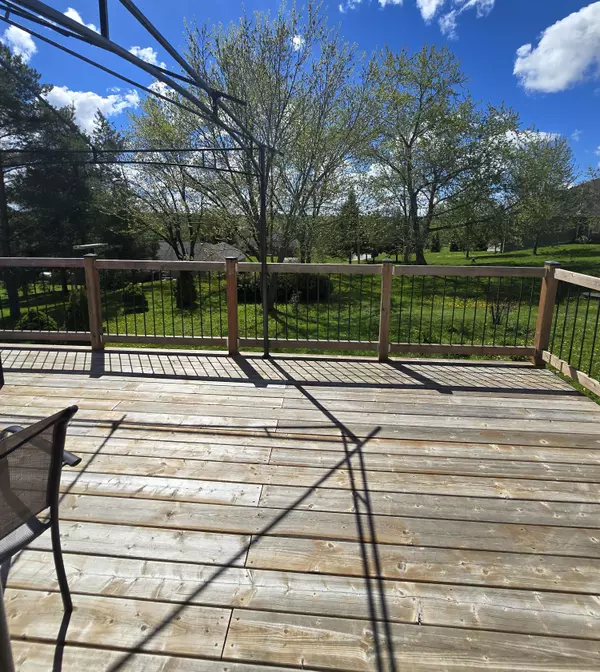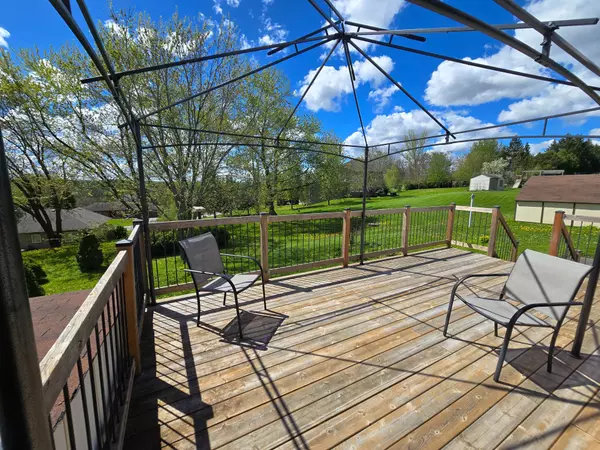$875,000
$929,900
5.9%For more information regarding the value of a property, please contact us for a free consultation.
5 Beds
3 Baths
SOLD DATE : 07/25/2024
Key Details
Sold Price $875,000
Property Type Single Family Home
Sub Type Detached
Listing Status Sold
Purchase Type For Sale
Approx. Sqft 1500-2000
Subdivision Rural Otonabee-South Monaghan
MLS Listing ID X8330722
Sold Date 07/25/24
Style Sidesplit 3
Bedrooms 5
Annual Tax Amount $7,180
Tax Year 2023
Property Sub-Type Detached
Property Description
Large Country home on the edge of the City in an area of beautiful Estate Properties with easy access to the 115 plus all amenities in town. Over half acre of property to enjoy, lovely south facing deck off the eat-in kitchen overlooking the backyard. Mature trees, welcoming circular drive, double garage with entrance into the home. Features a spacious foyer, 5 Large bedrooms, 3 baths, huge formal living/dining room, main floor laundry room, family room with woodstove plus a 4 season sunroom and walkout lower level! Gas furnace, central air, brand new shingles April 2024, 200 amp hydro, septic pumped 2023, drilled well & new HWT in 2022. Beautifully maintained spotless home, virtual tour, floor plans & mapping under the multi-media link.
Location
Province ON
County Peterborough
Community Rural Otonabee-South Monaghan
Area Peterborough
Zoning R1
Rooms
Family Room Yes
Basement Finished with Walk-Out
Kitchen 1
Separate Den/Office 2
Interior
Interior Features Auto Garage Door Remote
Cooling Central Air
Exterior
Exterior Feature Year Round Living, Deck, Landscaped
Parking Features Circular Drive
Garage Spaces 2.0
Pool None
Roof Type Shingles
Lot Frontage 125.0
Lot Depth 190.0
Total Parking Spaces 10
Building
Foundation Concrete
Others
Security Features None
ParcelsYN No
Read Less Info
Want to know what your home might be worth? Contact us for a FREE valuation!

Our team is ready to help you sell your home for the highest possible price ASAP
"My job is to find and attract mastery-based agents to the office, protect the culture, and make sure everyone is happy! "

