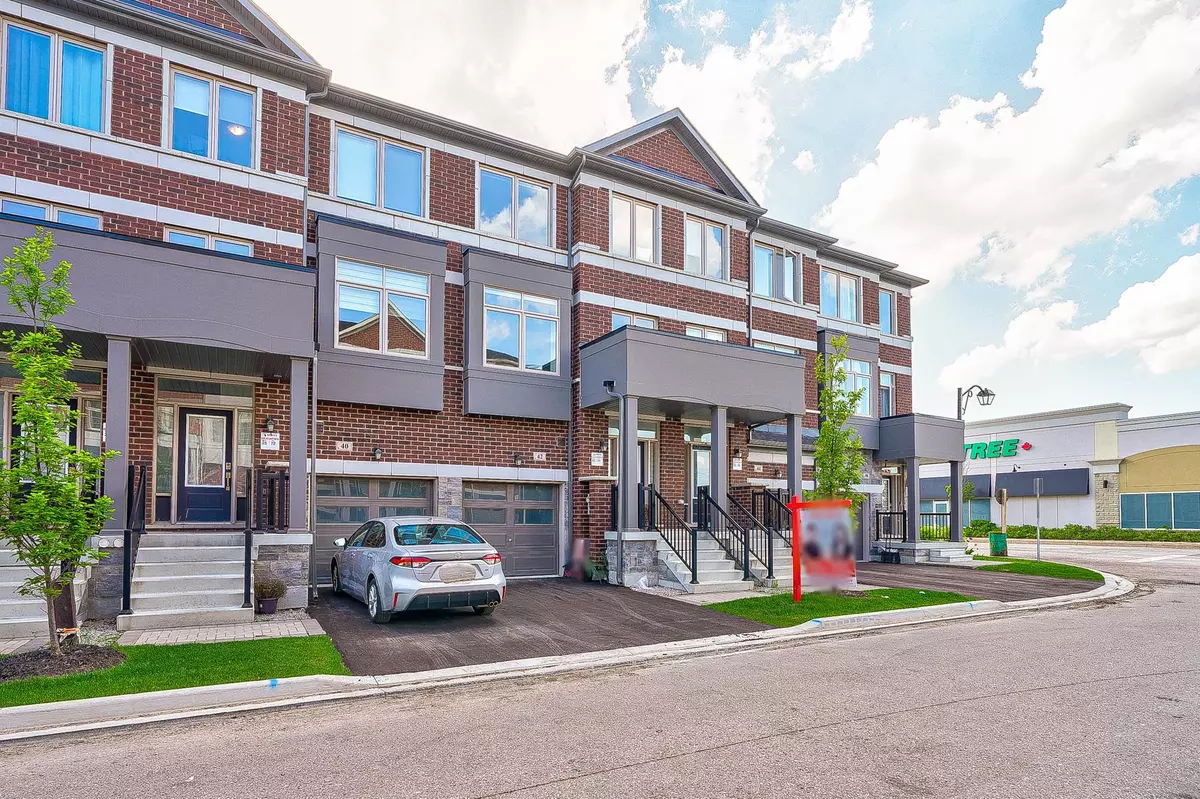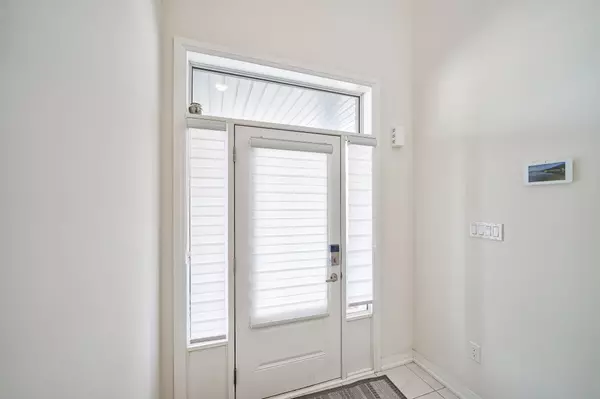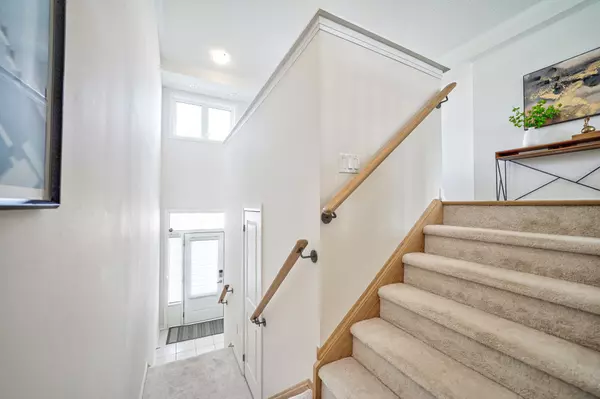$1,220,000
$1,088,000
12.1%For more information regarding the value of a property, please contact us for a free consultation.
4 Beds
3 Baths
SOLD DATE : 07/18/2024
Key Details
Sold Price $1,220,000
Property Type Condo
Sub Type Att/Row/Townhouse
Listing Status Sold
Purchase Type For Sale
Approx. Sqft 2000-2500
Subdivision Cedar Grove
MLS Listing ID N8359222
Sold Date 07/18/24
Style 3-Storey
Bedrooms 4
Annual Tax Amount $1,795
Tax Year 2023
Property Sub-Type Att/Row/Townhouse
Property Description
Discover This Upgraded Arista Homes Freehold Townhouse of luxurious living space in this stunning townhouse. The ground floor features a versatile family room, which can easily serve as a guest bedroom, with a walkout to the backyard. The mudroom is equipped with a laundry area and direct access to the garage.The bright and sun-filled second floor boasts a spacious, open-concept living and dining area. The rear kitchen is outfitted with brand new appliances, a center island, and a generous breakfast area that opens onto a balcony. Enjoy the expansive 9-foot ceilings on both the ground and second floors.The third floor offers four cozy bedrooms. The primary bedroom is a serene retreat with a raised ceiling, walkout balcony, walk-in closet, and a luxurious 4-piece ensuite bath.Conveniently located within walking distance to Walmart Supercentre and major banks, this home is also just minutes from Boxgrove Centre, medical facilities, pharmacies, a gym, supermarkets, restaurants, schools, and highways 7 and 407.
Location
Province ON
County York
Community Cedar Grove
Area York
Rooms
Family Room Yes
Basement Full
Kitchen 1
Interior
Interior Features None
Cooling Central Air
Exterior
Parking Features Private
Garage Spaces 1.0
Pool None
Roof Type Asphalt Shingle
Lot Frontage 18.06
Lot Depth 88.62
Total Parking Spaces 2
Building
Foundation Brick
New Construction true
Others
Senior Community Yes
Monthly Total Fees $145
ParcelsYN Yes
Read Less Info
Want to know what your home might be worth? Contact us for a FREE valuation!

Our team is ready to help you sell your home for the highest possible price ASAP
"My job is to find and attract mastery-based agents to the office, protect the culture, and make sure everyone is happy! "






