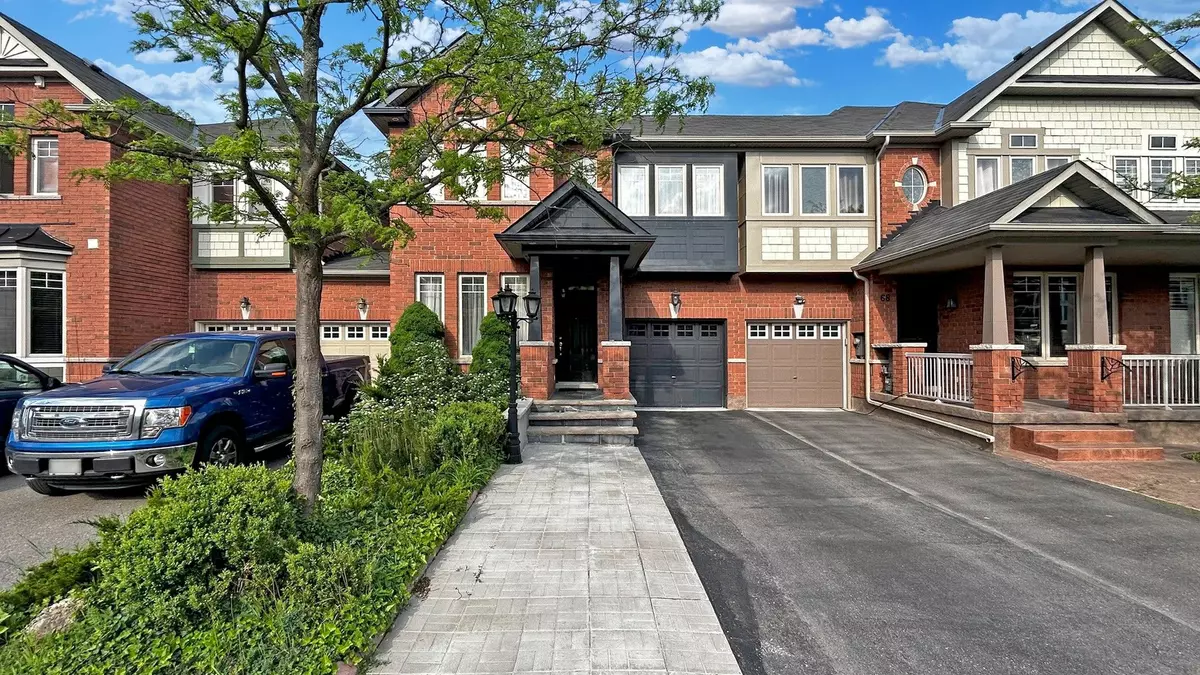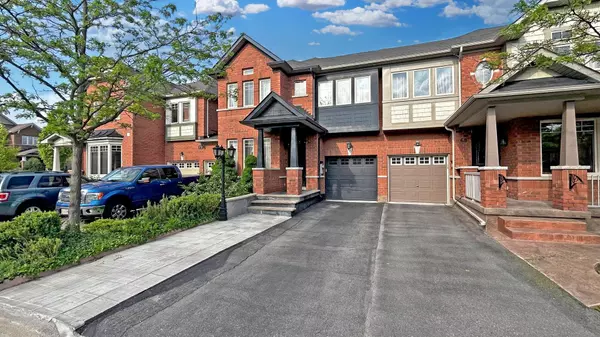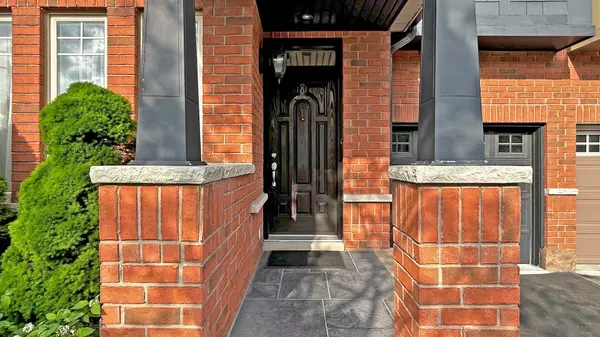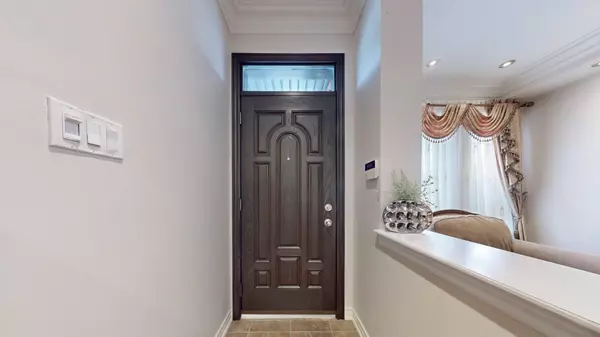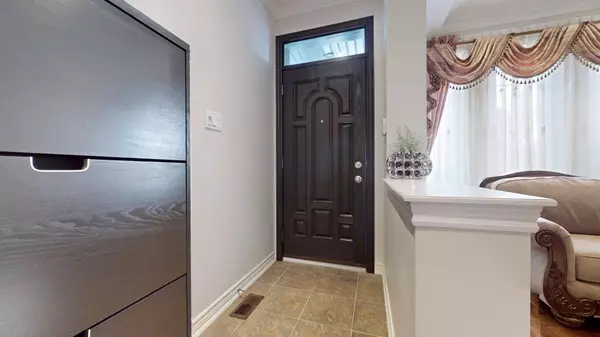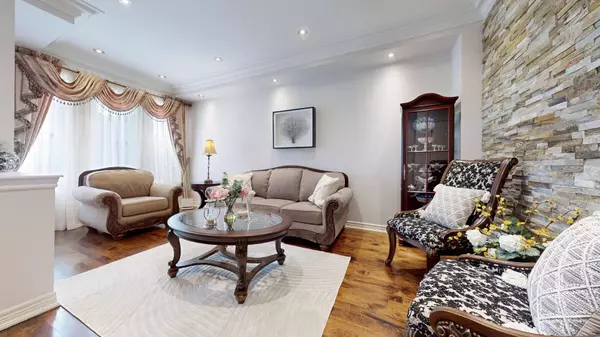$1,200,000
$1,248,800
3.9%For more information regarding the value of a property, please contact us for a free consultation.
4 Beds
3 Baths
SOLD DATE : 08/19/2024
Key Details
Sold Price $1,200,000
Property Type Condo
Sub Type Att/Row/Townhouse
Listing Status Sold
Purchase Type For Sale
Approx. Sqft 1500-2000
Subdivision Jefferson
MLS Listing ID N8374758
Sold Date 08/19/24
Style 2-Storey
Bedrooms 4
Annual Tax Amount $4,466
Tax Year 2024
Property Sub-Type Att/Row/Townhouse
Property Description
A stunning 4-bedroom freehold townhouse in the prestigious Jefferson community. This bright and spacious home features an open-concept living/dining area with numerous upgrades: custom stonework, exterior potlights, and a beautiful front garden. Enjoy 9' ceilings and potlights throughout the main floor, along with crown moldings throughout the entire house. The home boasts built-in wall and ceiling speakers, custom stairs, and a modern renovated kitchen with a granite countertop, marble backsplash, and upgraded tiles in the kitchen, foyer, and powder room. Other features include smooth ceilings on the main floor, a custom fireplace , and a garage entrance to the house and access to the backyard. The property has no sidewalk, offering a practical layout. Just minutes to Viva Transit, Gormley Go Station, shopping, Movati Fitness, prestigious schools, parks, trails, and more.
Location
Province ON
County York
Community Jefferson
Area York
Zoning Residential
Rooms
Family Room Yes
Basement Unfinished
Kitchen 1
Interior
Interior Features Central Vacuum, Auto Garage Door Remote
Cooling Central Air
Exterior
Parking Features Private
Garage Spaces 1.0
Pool None
Roof Type Shingles
Lot Frontage 24.61
Lot Depth 88.58
Total Parking Spaces 3
Building
Foundation Concrete
Others
Senior Community Yes
Read Less Info
Want to know what your home might be worth? Contact us for a FREE valuation!

Our team is ready to help you sell your home for the highest possible price ASAP
"My job is to find and attract mastery-based agents to the office, protect the culture, and make sure everyone is happy! "

