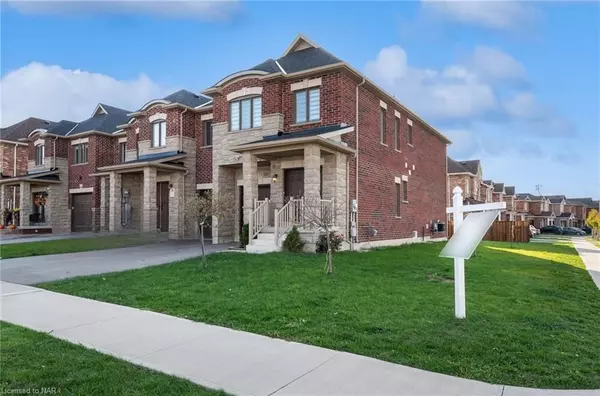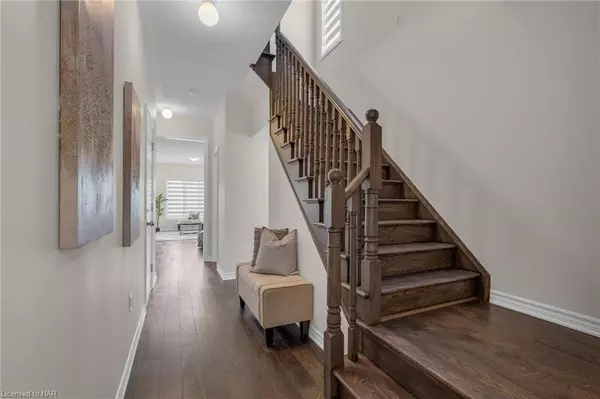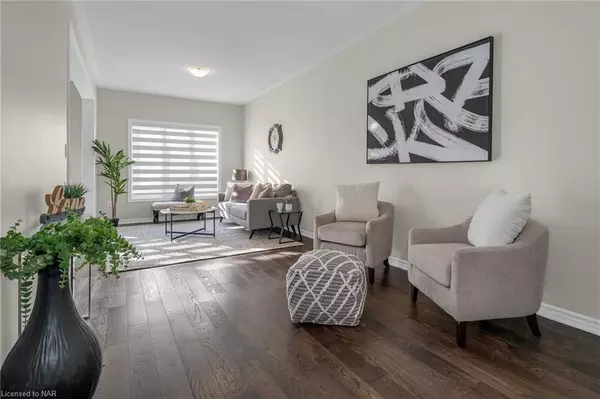$670,000
$699,900
4.3%For more information regarding the value of a property, please contact us for a free consultation.
3 Beds
3 Baths
1,800 SqFt
SOLD DATE : 01/12/2024
Key Details
Sold Price $670,000
Property Type Condo
Sub Type Att/Row/Townhouse
Listing Status Sold
Purchase Type For Sale
Square Footage 1,800 sqft
Price per Sqft $372
Subdivision 557 - Thorold Downtown
MLS Listing ID X8494918
Sold Date 01/12/24
Style 2-Storey
Bedrooms 3
Annual Tax Amount $4,560
Tax Year 2023
Property Sub-Type Att/Row/Townhouse
Property Description
Step into this beautiful end-unit townhouse, a blend of classic brick and stone, in the heart of Thorold, close to the scenic Niagara Escarpment. The welcoming double-door entry leads to a bright, open living space with high ceilings, offering a touch of grandeur to everyday living. Built in 2020, this home is upgraded with hardwood floors, higher-end appliances, brand new chic zebra blinds, and has just been freshly painted by professionals. The upper level features three large bedrooms, including a primary with a large en-suite and walk-in closet, and a convenient laundry setup, blending comfort with practicality. Outside, the end unit lends itself well to the large lot, not often found in newer-built homes, offering the potential for a walk-out to a high, dry basement. Its excellent location ensures quick access to local hotspots including Brock University, and many community centers, and offers easy access to shopping and easy commutes close to major highways including the 406 and the QEW. Ideal for those who appreciate a
modern home in a prime location, it's a stellar find for homeowners, investors, and everyone in between!
Location
Province ON
County Niagara
Community 557 - Thorold Downtown
Area Niagara
Zoning R3A-17
Rooms
Basement Unfinished, Full
Kitchen 1
Interior
Interior Features Other
Cooling Central Air
Exterior
Parking Features Front Yard Parking
Garage Spaces 1.0
Pool None
Roof Type Asphalt Shingle
Lot Frontage 49.5
Exposure South
Total Parking Spaces 3
Building
Foundation Poured Concrete
New Construction true
Others
Senior Community Yes
Read Less Info
Want to know what your home might be worth? Contact us for a FREE valuation!

Our team is ready to help you sell your home for the highest possible price ASAP
"My job is to find and attract mastery-based agents to the office, protect the culture, and make sure everyone is happy! "






