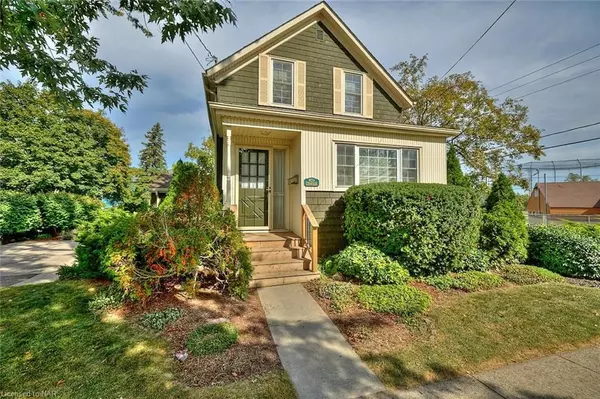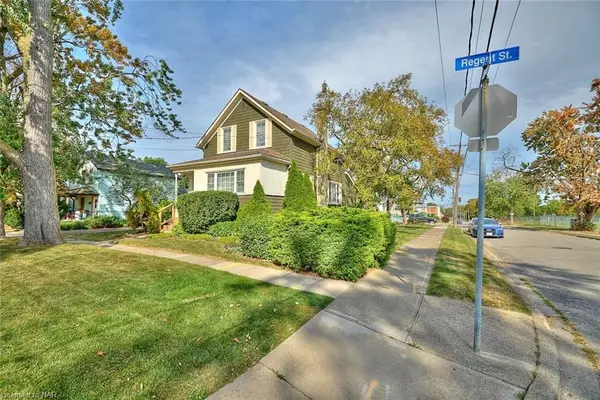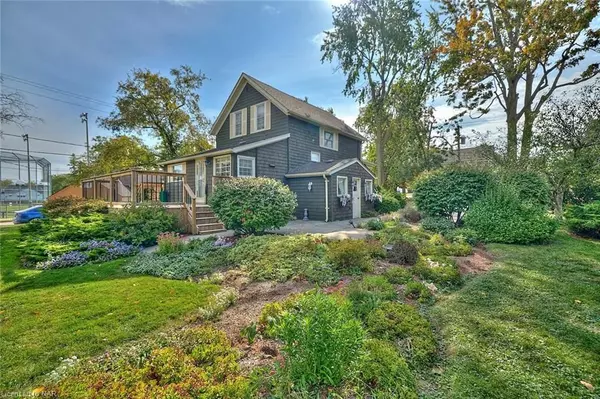$500,000
$529,900
5.6%For more information regarding the value of a property, please contact us for a free consultation.
3 Beds
2 Baths
1,357 SqFt
SOLD DATE : 11/30/2023
Key Details
Sold Price $500,000
Property Type Single Family Home
Sub Type Detached
Listing Status Sold
Purchase Type For Sale
Square Footage 1,357 sqft
Price per Sqft $368
Subdivision 557 - Thorold Downtown
MLS Listing ID X8495854
Sold Date 11/30/23
Style 1 1/2 Storey
Bedrooms 3
Annual Tax Amount $3,117
Tax Year 2023
Property Sub-Type Detached
Property Description
Attention investors....Centrally located in downtown Thorold across the street from McMillan Park, walking distance to the high school, the Thorold Community arenas and a stone's throw to Tim Hortons!! This 1 and 3/4 storey, 3 bedroom home has been lovingly owned and cared for by the long time current owner. The large corner lot is considered a double lot measuring 66' x 111' with R3 Zoning allowing for multiple other uses and potential future development of multiple dwellings. There are expansive gardens to enjoy in the oversized yard along with new decks (2019) at both the front and rear of the home. The eat-in kitchen has plenty of cupboard space, a built-in desk, built-in appliances, built-in space for microwave and overlooks the back yard with a door to the large rear deck. A formal dining room and living room are open concept with plenty of natural light coming in from all sides. The main floor has a full bathroom with a tub while the second level also has a full bathroom with a shower. There are 3 bedrooms upstairs, the primary spans the whole width of the front of the home, while the other two overlook the back yard. Both of these bedrooms have built in cupboards and desks, one with a closet the other without. The laundry area in in the basement with a laundry tub and a bonus extra 1 piece bathroom. This is a great opportunity to get into the real estate market and purchase a home with future development potential, yet you can live or rent the home until you decide to increase the property to its biggest and best use! This property is conveniently located close to everything! Parks, schools, churches, shopping, easy Hwy 58 and Hwy 406 access, Welland canal walking trails, Brock University, close to St. Catharines and a short drive to Niagara Falls, Niagara-on-the-Lake & so much more!
Location
Province ON
County Niagara
Community 557 - Thorold Downtown
Area Niagara
Zoning R3
Rooms
Basement Unfinished, Full
Kitchen 1
Interior
Interior Features Other
Cooling Central Air
Exterior
Exterior Feature Deck
Parking Features Private
Pool None
Roof Type Asphalt Shingle
Lot Frontage 66.0
Lot Depth 111.0
Exposure North
Total Parking Spaces 3
Building
Foundation Stone
New Construction false
Others
Senior Community No
Read Less Info
Want to know what your home might be worth? Contact us for a FREE valuation!

Our team is ready to help you sell your home for the highest possible price ASAP
"My job is to find and attract mastery-based agents to the office, protect the culture, and make sure everyone is happy! "






