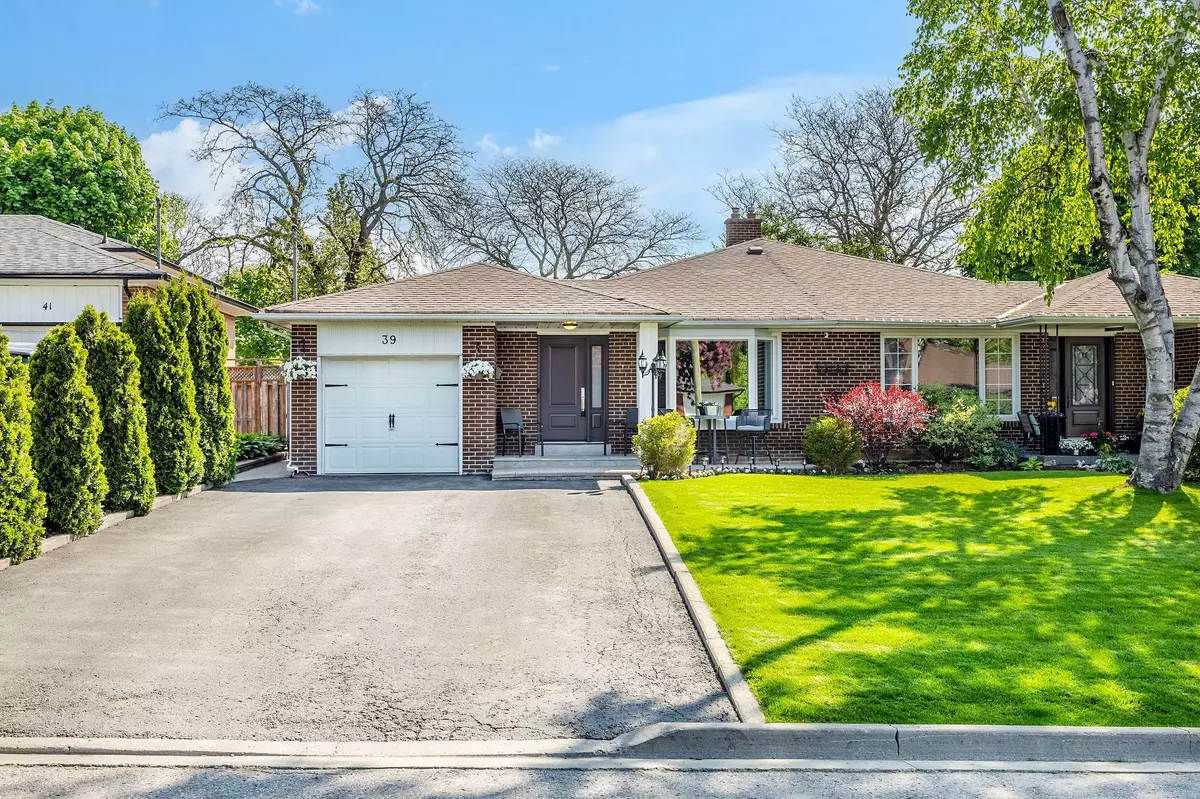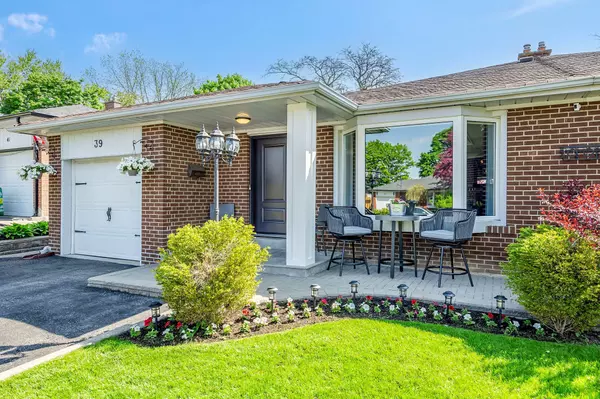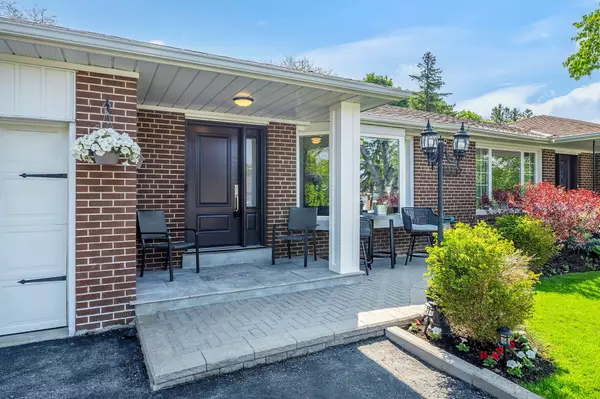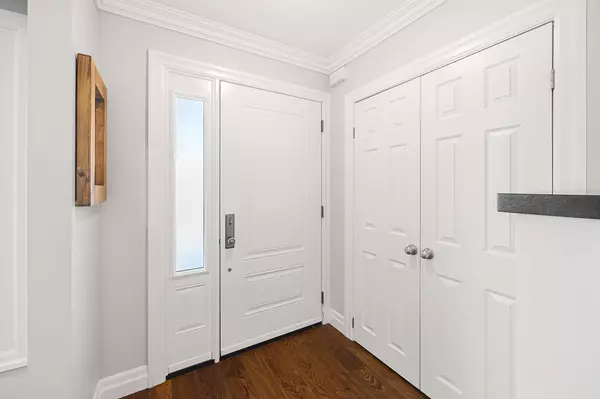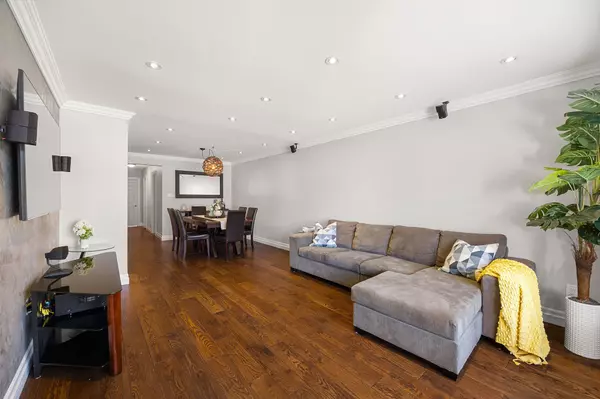$1,335,000
$1,348,888
1.0%For more information regarding the value of a property, please contact us for a free consultation.
5 Beds
3 Baths
SOLD DATE : 09/05/2024
Key Details
Sold Price $1,335,000
Property Type Multi-Family
Sub Type Semi-Detached
Listing Status Sold
Purchase Type For Sale
Subdivision Bullock
MLS Listing ID N8355466
Sold Date 09/05/24
Style Bungalow
Bedrooms 5
Annual Tax Amount $3,870
Tax Year 2023
Property Sub-Type Semi-Detached
Property Description
Welcome to your dream home! This stunning 3+2 bedroom semi-detached bungalow, completely newly luxuriously renovated from top to bottom, with separate entrance basement, an extra-long driveway capable of parking 6 cars, nestled on a quiet street in the heart of Markham! The main floor boasts sophisticated interior finishing, functional layout, and hand scrapped oak hardwood floors throughout. Spacious dining room and huge living area feature a large bay window filled with an abundance of natural light, making it perfect for family and friend gatherings. The gourmet chef's kitchen, boasting top-of-the-line appliances, beautiful backsplash, premium cabinetry, elegant countertops, and breakfast area. Three spacious bedrooms on the main floor with a luxurious renovated spa-like 5-piece washroom with a glass shower and double sink. Separate entrance to professionally newly renovated and unused basement with its own kitchen and laundry. Large living room, two bedrooms, two 4-piece baths, and a large storage room. Great rental income potential with many possibilities for the multi-generational family or smart investors. Located in an excellent area for families, with Markville High School nearby and close to supermarkets, malls, the Go Train station, and Main St. Markham. Do not miss it!
Location
Province ON
County York
Community Bullock
Area York
Rooms
Family Room No
Basement Finished, Separate Entrance
Kitchen 2
Separate Den/Office 2
Interior
Interior Features Other
Cooling Central Air
Exterior
Parking Features Private Double
Garage Spaces 1.0
Pool None
Roof Type Unknown
Lot Frontage 37.5
Lot Depth 110.0
Total Parking Spaces 7
Building
Foundation Unknown
Read Less Info
Want to know what your home might be worth? Contact us for a FREE valuation!

Our team is ready to help you sell your home for the highest possible price ASAP
"My job is to find and attract mastery-based agents to the office, protect the culture, and make sure everyone is happy! "

