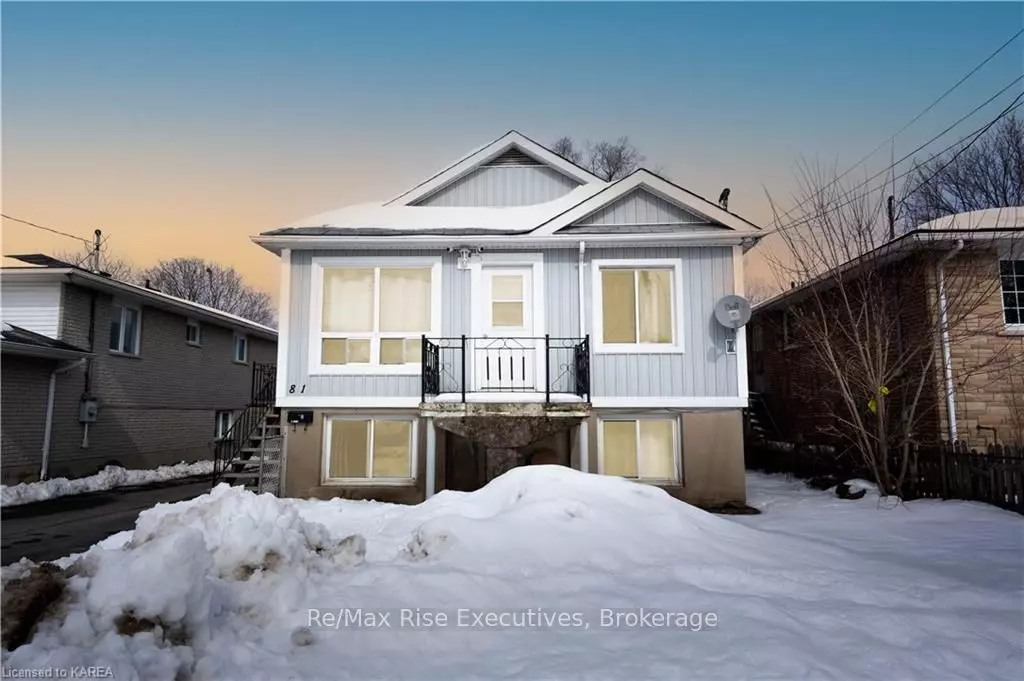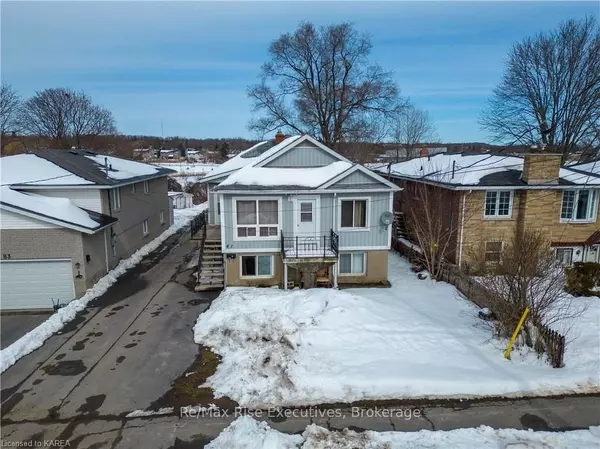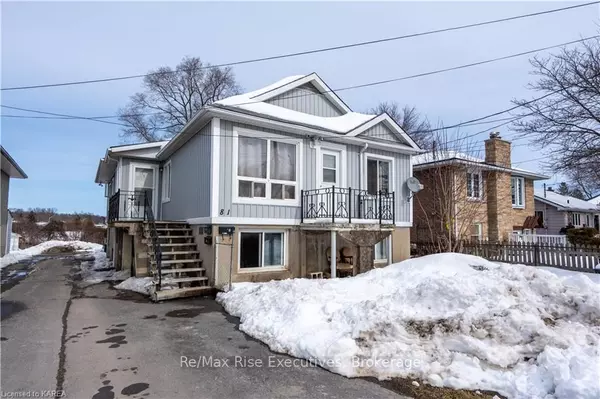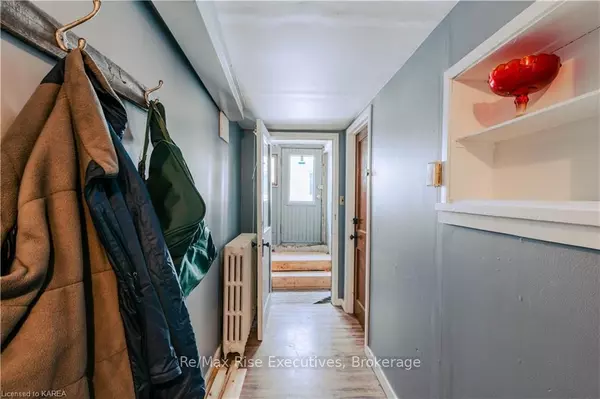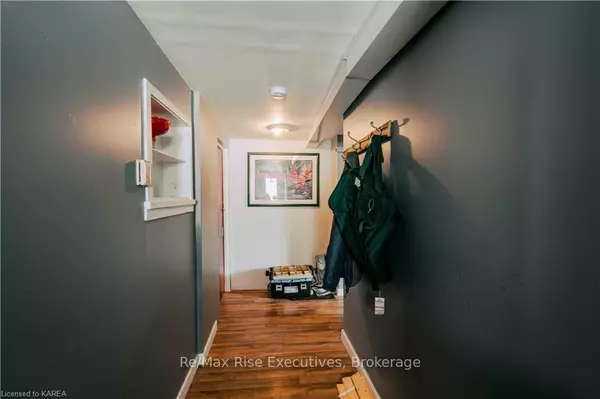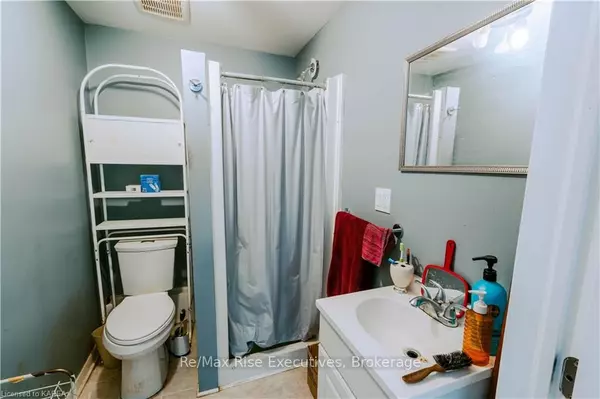$414,000
$459,900
10.0%For more information regarding the value of a property, please contact us for a free consultation.
5 Beds
3 Baths
2,800 SqFt
SOLD DATE : 06/30/2023
Key Details
Sold Price $414,000
Property Type Single Family Home
Sub Type Detached
Listing Status Sold
Purchase Type For Sale
Square Footage 2,800 sqft
Price per Sqft $147
Subdivision Rideau
MLS Listing ID X9020927
Sold Date 06/30/23
Style Bungalow-Raised
Bedrooms 5
Annual Tax Amount $2,856
Tax Year 2022
Lot Size 0.500 Acres
Property Sub-Type Detached
Property Description
Welcome to your next investment opportunity! This spacious duplex with an in-law suite is located in a prime location, just minutes away from downtown Kingston and the new 3rd crossing bridge. As an income-producing investment property, this is a fantastic addition to any investment portfolio.
Although the property is in need of a full cosmetic face-lift, there is a lot of value to be added to this gem. The spacious units are ready to be transformed into modern and stylish living spaces, making this a great opportunity to showcase your creativity and investment savvy.
Each unit is generously sized, with ample living space and plenty of natural light. The in-law suite adds even more flexibility to the property, making it perfect for multi-generational families or home owners looking for a "House Hack".
Located in an up and coming & sought-after area, this property is sure to attract tenants looking for convenience and accessibility to all that Kingston has to offer. Don't miss your chance to own this fantastic investment opportunity and take advantage of the potential value waiting to be unlocked.
Location
Province ON
County Frontenac
Community Rideau
Area Frontenac
Zoning URM5
Rooms
Basement Finished, Partial Basement
Kitchen 3
Interior
Cooling None
Laundry Common Area
Exterior
Exterior Feature Deck
Parking Features Private
Pool None
Community Features Public Transit
Roof Type Asphalt Shingle
Lot Frontage 43.85
Lot Depth 150.24
Exposure East
Building
Foundation Block
New Construction false
Others
Senior Community No
Read Less Info
Want to know what your home might be worth? Contact us for a FREE valuation!

Our team is ready to help you sell your home for the highest possible price ASAP
"My job is to find and attract mastery-based agents to the office, protect the culture, and make sure everyone is happy! "

