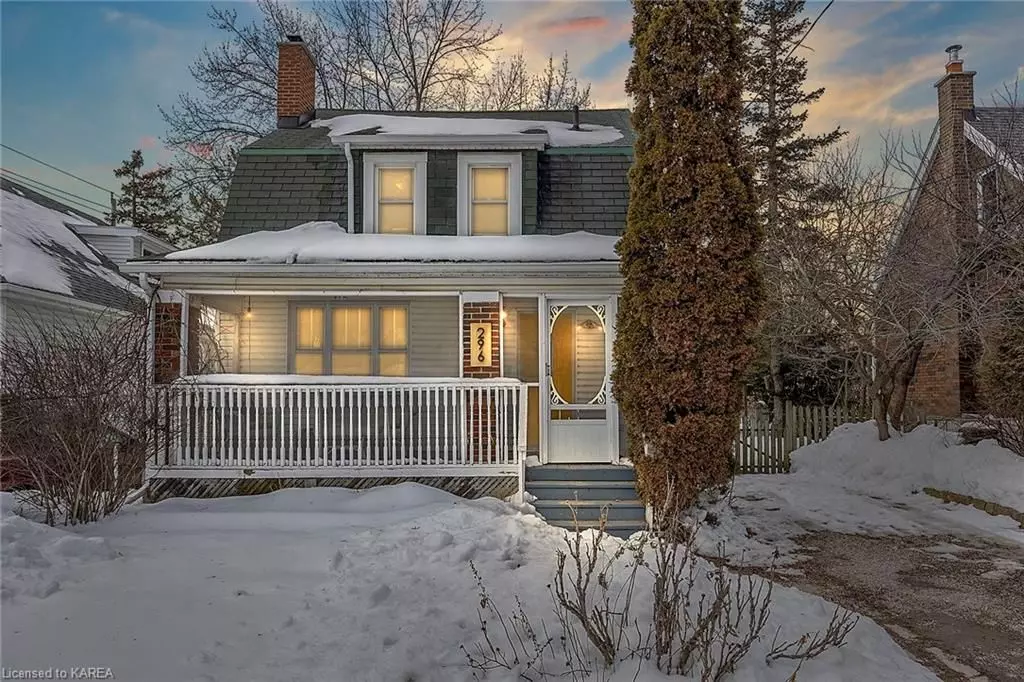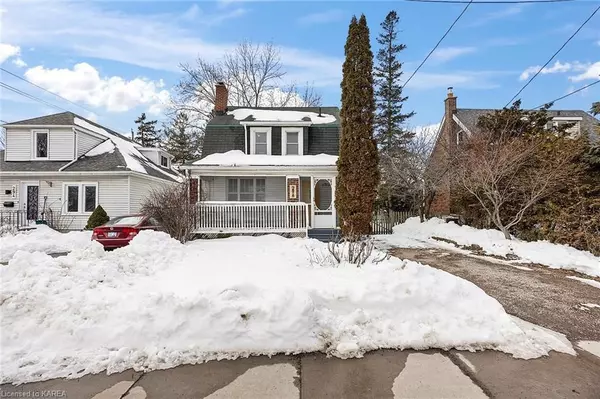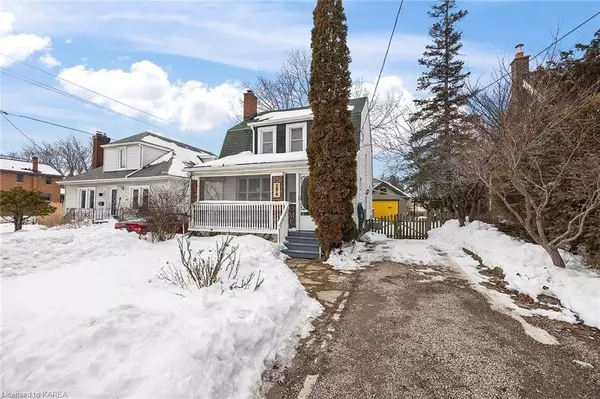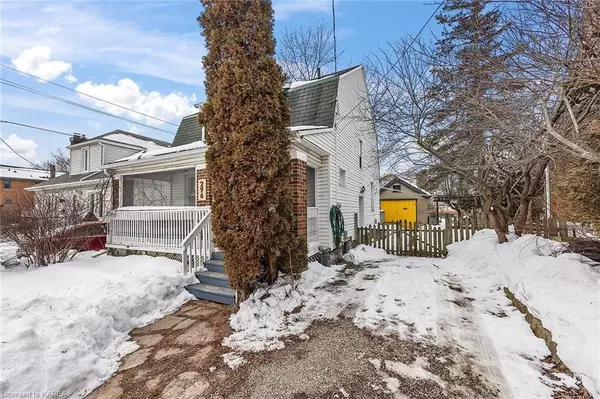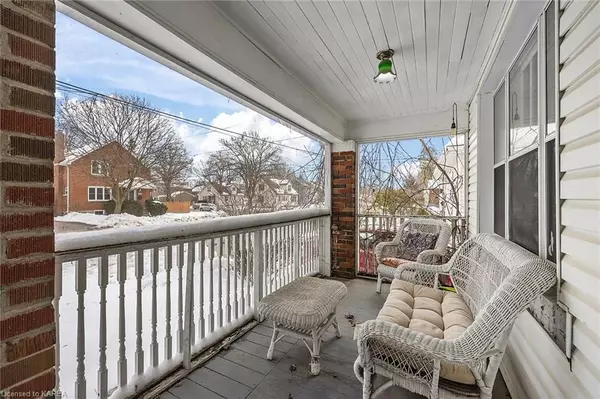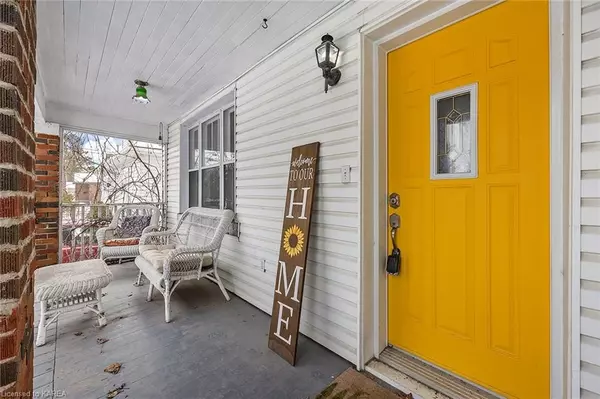$661,500
$675,000
2.0%For more information regarding the value of a property, please contact us for a free consultation.
3 Beds
1 Bath
1,205 SqFt
SOLD DATE : 07/27/2023
Key Details
Sold Price $661,500
Property Type Single Family Home
Sub Type Detached
Listing Status Sold
Purchase Type For Sale
Square Footage 1,205 sqft
Price per Sqft $548
Subdivision Central City East
MLS Listing ID X9020902
Sold Date 07/27/23
Style 2-Storey
Bedrooms 3
Annual Tax Amount $4,254
Tax Year 2022
Property Sub-Type Detached
Property Description
Modern style and mid-century charm perfectly describe this desirable 2-storey home in popular
Sunnyside. Well-maintained, updated and carpet-free are just a few of the highlights. You will feel
welcomed by the screened-in front porch as you enter the home. The living room and dining room
showcase the simple, clean lines and functional design of the home featuring beautiful hardwood
flooring, rich craftsmanship, stained glass accents, exposed wooden beams and clever built-in shelving.
The dining room has a cozy Vermont Castings gas stove and lots of space to host family dinners. The
bright and spacious kitchen has plenty of cabinetry, a large island with breakfast bar and stainless-steel
appliances. Enjoy morning coffee in the bonus solarium, a room that your plants will love too. Upstairs
you will find three bedrooms, a linen closet and a four-piece bathroom with smart storage solutions. The
basement is clean, dry and standing-height, with laundry and additional storage. Enjoy the cottage-in-the-
city vibe in the privacy of your fenced backyard. The low maintenance landscaping has raised garden
beds, ornamental grass, a custom log fence and a chicken coop. The all-brick detached garage is an ideal
spot to work away on your hobbies and for outdoor equipment. The driveway accommodates two cars
and has the potential space for more. This home would suit a professional couple, young family or
parents of Queen's students seeking a really nice home in which to live. Situated in a convenient
location and a short walk to parks, schools, Queen's, downtown, amenities and on bus routes. Don't
wait!
Location
Province ON
County Frontenac
Community Central City East
Area Frontenac
Zoning UR5
Rooms
Basement Unfinished, Full
Kitchen 1
Interior
Cooling Central Air
Fireplaces Number 2
Laundry In Basement
Exterior
Exterior Feature Deck, Year Round Living
Parking Features Private, Other
Pool None
Community Features Public Transit, Park
Roof Type Asphalt Shingle
Lot Frontage 43.0
Lot Depth 100.0
Exposure West
Building
Foundation Block
New Construction false
Others
Senior Community Yes
Security Features Carbon Monoxide Detectors,Smoke Detector
Read Less Info
Want to know what your home might be worth? Contact us for a FREE valuation!

Our team is ready to help you sell your home for the highest possible price ASAP
"My job is to find and attract mastery-based agents to the office, protect the culture, and make sure everyone is happy! "

