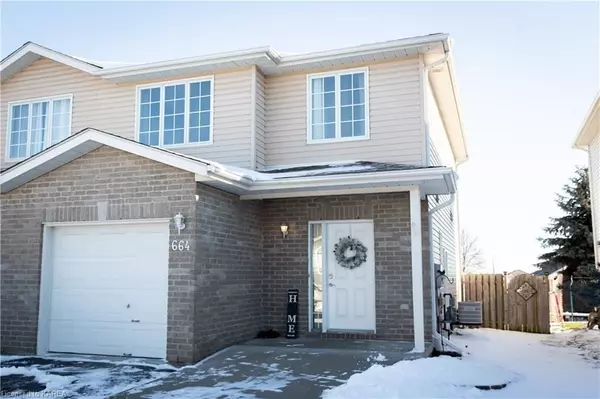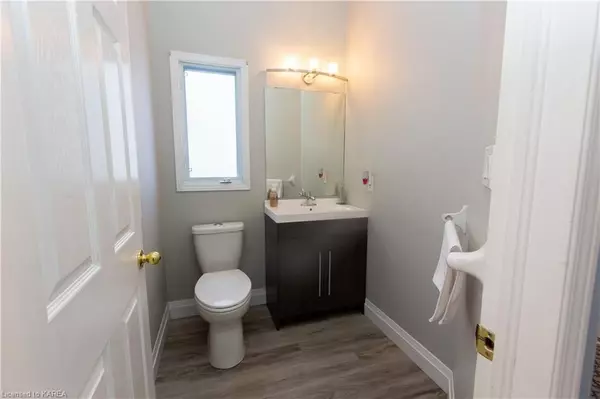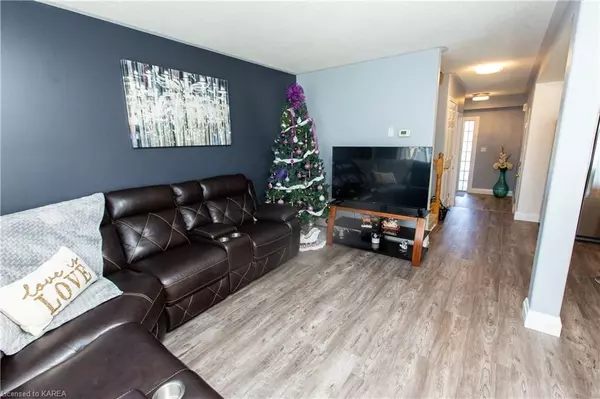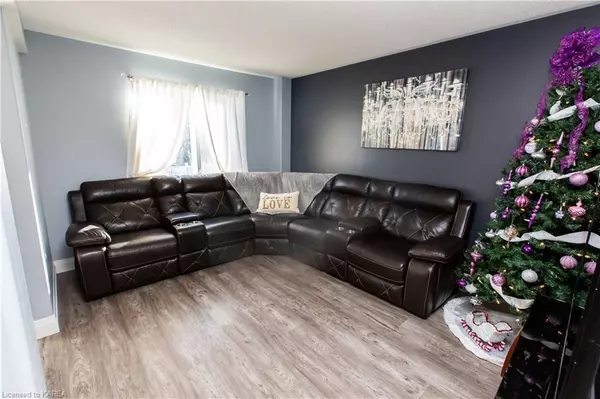$560,000
$579,900
3.4%For more information regarding the value of a property, please contact us for a free consultation.
4 Beds
4 Baths
1,400 SqFt
SOLD DATE : 05/25/2023
Key Details
Sold Price $560,000
Property Type Multi-Family
Sub Type Semi-Detached
Listing Status Sold
Purchase Type For Sale
Square Footage 1,400 sqft
Price per Sqft $400
Subdivision East Gardiners Rd
MLS Listing ID X9020876
Sold Date 05/25/23
Style 2-Storey
Bedrooms 4
Annual Tax Amount $3,158
Tax Year 2022
Property Sub-Type Semi-Detached
Property Description
Here we have a beautiful 4-bedroom semi-detached home with a fully fenced yard in the coveted Arbour Ridge neighbourhood. This conveniently located west end property is surrounded by a number of amenities that would satisfy everyone. This home also features a large open concept kitchen that leads directly to the south facing deck which enjoys some fantastic views. The second level boasts 3 bedrooms, with one being the huge master bedroom with a walk-in closer and a 4 piece ensuite plus another 4 piece bathroom for the other 2 spacious bedrooms to share. As for the fully finished basement, the possibilities are endless. There is In-law Capability as there is a separate entrance, a 3 piece bathroom and a bedroom with an entertainment area. This home has been well maintained and tastefully upgraded by the current home owners. This home is definitely worth a visit, as it is suitable for families and investment alike.
Location
Province ON
County Frontenac
Community East Gardiners Rd
Area Frontenac
Zoning UR2.B
Rooms
Basement Other, Separate Entrance
Kitchen 1
Separate Den/Office 1
Interior
Interior Features Water Meter, Water Heater
Cooling Central Air
Laundry In Basement, Laundry Room
Exterior
Exterior Feature Deck, Lighting, Private Entrance
Parking Features Private Double, Other, Reserved/Assigned
Garage Spaces 1.0
Pool None
Community Features Recreation/Community Centre, Public Transit, Park
Roof Type Asphalt Shingle
Lot Frontage 29.3
Lot Depth 115.51
Exposure South
Building
Foundation Poured Concrete
New Construction false
Others
Senior Community Yes
Security Features Carbon Monoxide Detectors,Smoke Detector
Read Less Info
Want to know what your home might be worth? Contact us for a FREE valuation!

Our team is ready to help you sell your home for the highest possible price ASAP
"My job is to find and attract mastery-based agents to the office, protect the culture, and make sure everyone is happy! "






