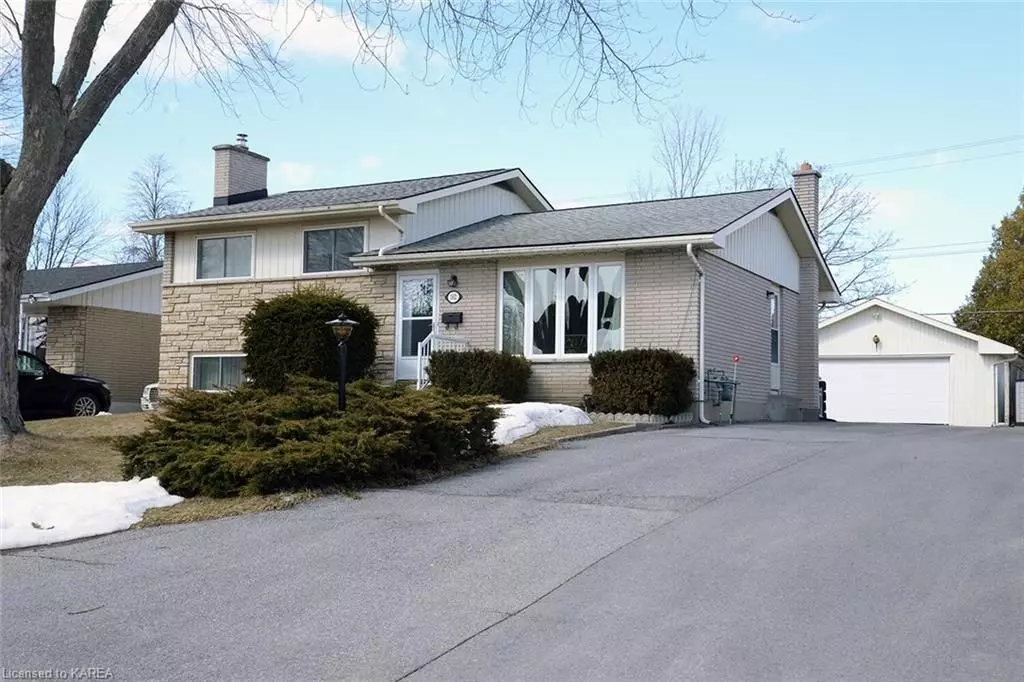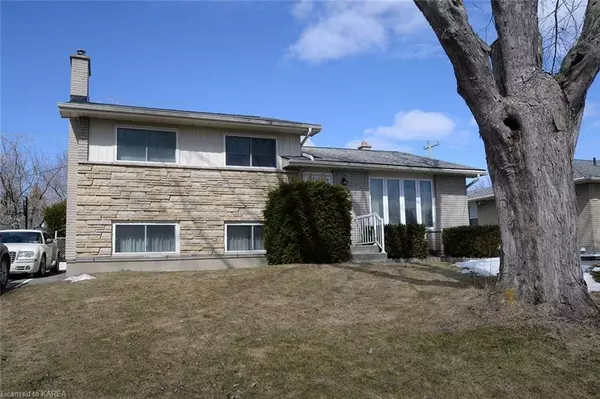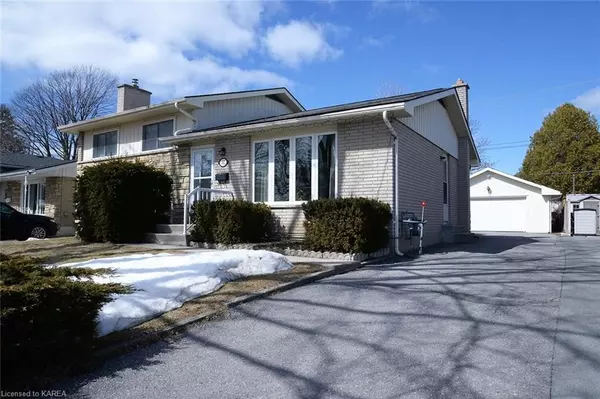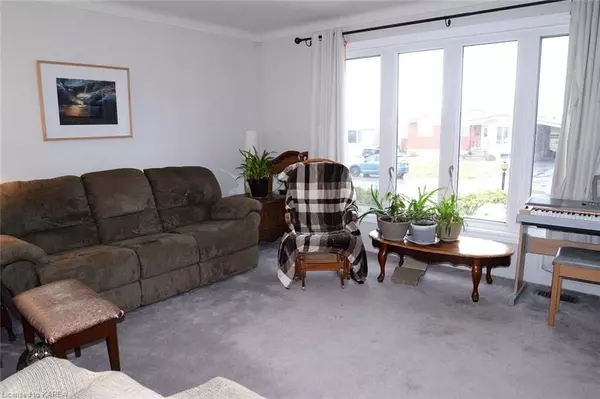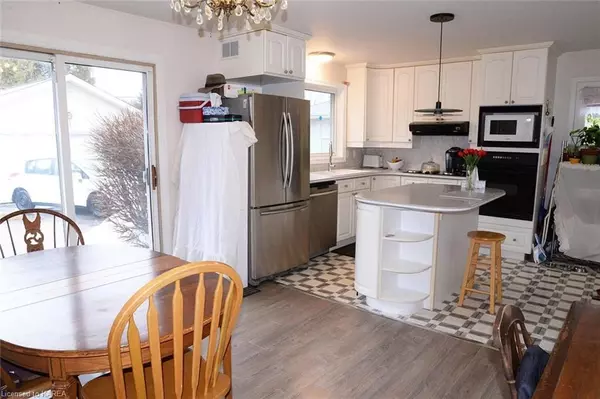$512,000
$529,900
3.4%For more information regarding the value of a property, please contact us for a free consultation.
3 Beds
2 Baths
1,446 SqFt
SOLD DATE : 07/04/2023
Key Details
Sold Price $512,000
Property Type Single Family Home
Sub Type Detached
Listing Status Sold
Purchase Type For Sale
Square Footage 1,446 sqft
Price per Sqft $354
Subdivision Rideau
MLS Listing ID X9021267
Sold Date 07/04/23
Style Other
Bedrooms 3
Annual Tax Amount $3,106
Tax Year 2022
Property Sub-Type Detached
Property Description
Delightful well maintained brick home with southern exposure in a quiet neighbourhood complete with an in-law suite. Spacious living room boasts plenty of natural light, three good sized bedrooms on the second level complete with a large 4 piece bathroom. Over the years there have been many updates for your enjoyment. The custom updated kitchen with island provides ample cabinets complete with Corian countertops, plus a built-in cook-top and oven for your convenience. There is also a beautiful patio door opening onto a sun swept patio which leads you into the large yard with a separate basement entrance to the in-law suite. This home provides good storage for vehicles and yard tools in the 525 Sq. Ft double detached garage with ample parking on the driveway for your added convenience. Don't overlook this location as it has great proximity to shopping, the 401, downtown and now CFB Kingston is a short drive away via the Waaban Crossing. Updates: Sewer Main 2013, Windows 2014, House Roof 2014, Furnace 2016, Electrical Panel Upgrade 2018, Tankless Hot Water 2019, Garage Roof 2019. Call today to arrange your Personalized showing.
Location
Province ON
County Frontenac
Community Rideau
Area Frontenac
Zoning A5
Rooms
Basement Walk-Up, Separate Entrance
Kitchen 1
Interior
Interior Features Countertop Range, Water Meter, On Demand Water Heater, Water Heater Owned
Cooling Central Air
Fireplaces Number 1
Laundry Laundry Room
Exterior
Parking Features Private, Other
Garage Spaces 2.0
Pool None
Community Features Recreation/Community Centre, Public Transit, Park
Roof Type Asphalt Shingle
Lot Frontage 55.0
Lot Depth 115.0
Building
Foundation Concrete Block
New Construction false
Others
Senior Community Yes
Read Less Info
Want to know what your home might be worth? Contact us for a FREE valuation!

Our team is ready to help you sell your home for the highest possible price ASAP
"My job is to find and attract mastery-based agents to the office, protect the culture, and make sure everyone is happy! "

