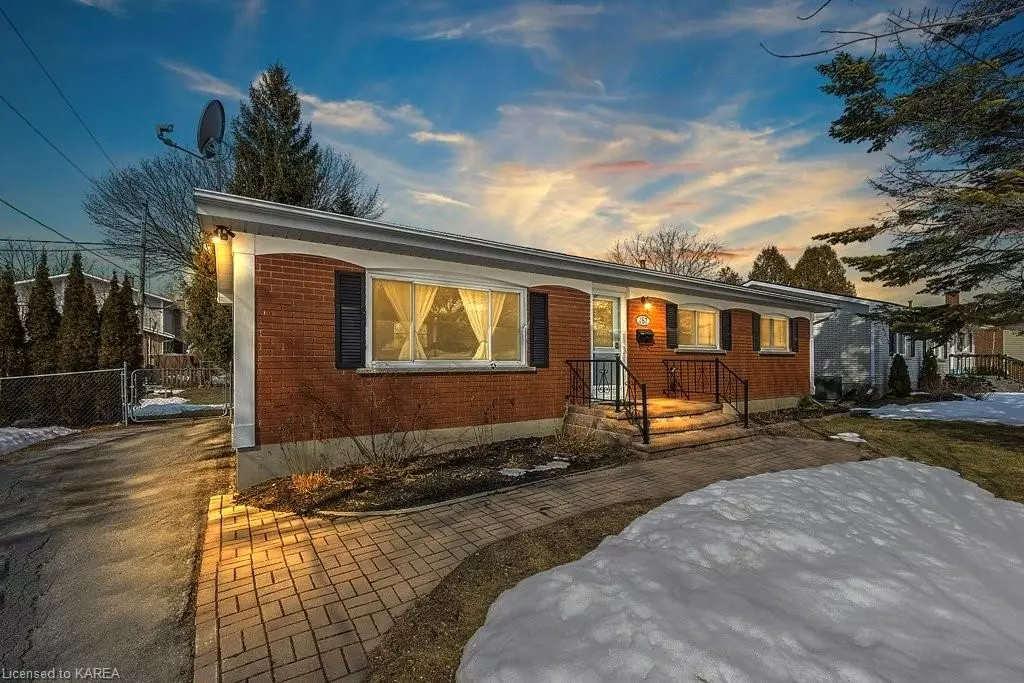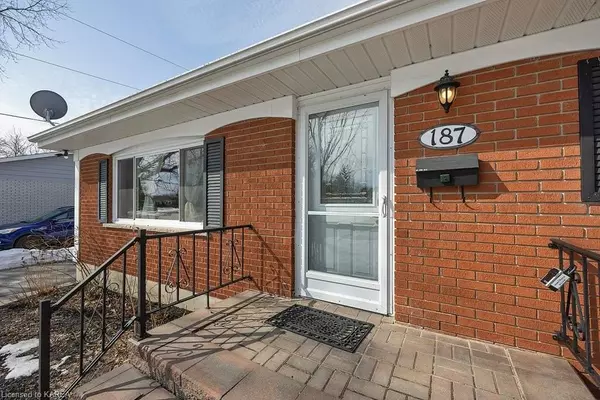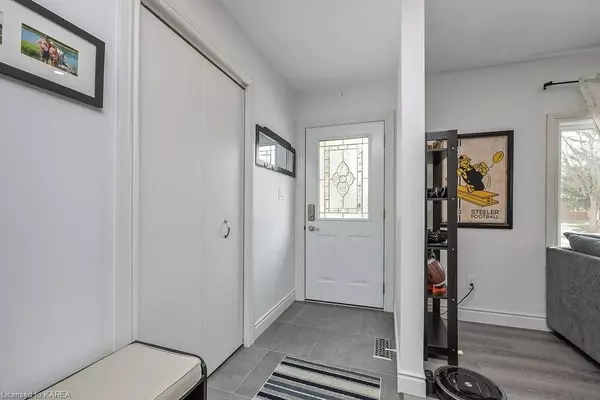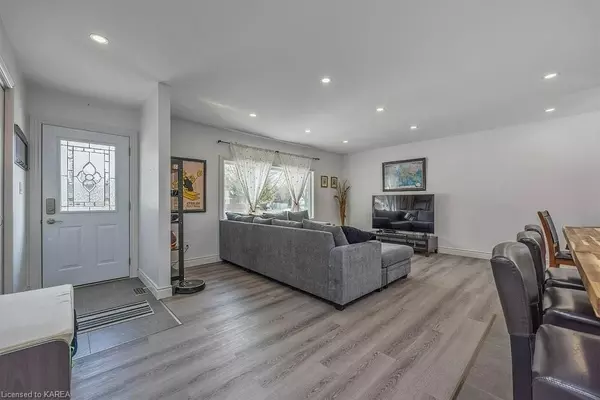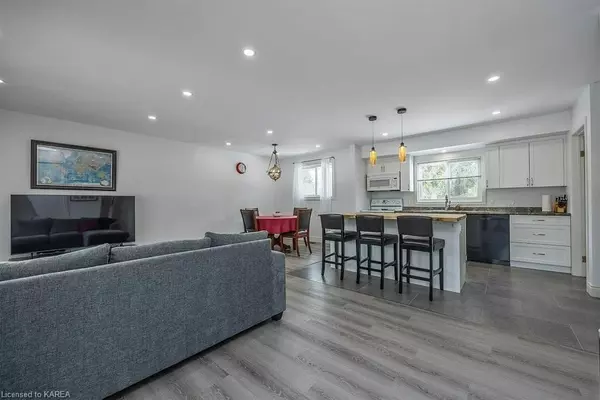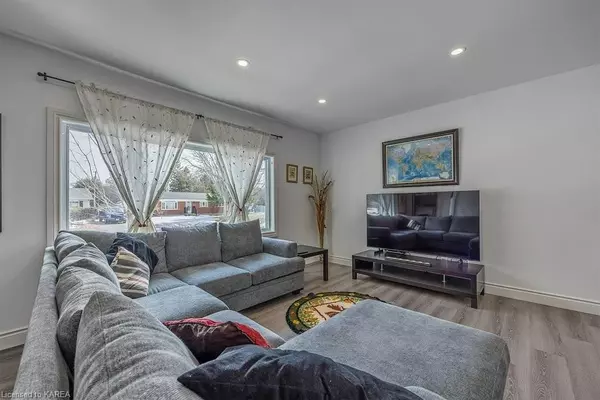$556,000
$549,900
1.1%For more information regarding the value of a property, please contact us for a free consultation.
4 Beds
2 Baths
1,791 SqFt
SOLD DATE : 05/31/2023
Key Details
Sold Price $556,000
Property Type Single Family Home
Sub Type Detached
Listing Status Sold
Purchase Type For Sale
Square Footage 1,791 sqft
Price per Sqft $310
Subdivision City Southwest
MLS Listing ID X9021103
Sold Date 05/31/23
Style Bungalow
Bedrooms 4
Annual Tax Amount $3,591
Tax Year 2022
Property Sub-Type Detached
Property Description
Nestled in a quiet and desirable neighbourhood, 187 Belmont Ave is the perfect family home that offers both comfort and style. This beautifully updated bungalow has been meticulously maintained and features a bright and spacious open concept main floor with living room, dining room, kitchen with large centre island and breakfast bar, new flooring, trim, and baseboards give the space a modern and fresh look, while the upgraded pot-lighting adds an extra touch of elegance. Also on the main level are 3 bedrooms and a 4-piece bathroom. The lower level has a large rec room perfect for family movie or game night, the primary bedroom, convenient 2-piece bathroom, storage room, and plus more storage in the unfinished laundry/utility room, this home is perfect for a growing family. The entire house has been freshly painted throughout and many upgrades which include most of the windows were replaced in 2022, furnace and AC were replaced in 2021, and the roof was replaced in 2015. In addition to these features, the property is also close to many amenities like parks, walking trails, public transit, schools, shopping, and restaurants, making it easy to find everything you need close to home. Also, just 15 minutes away from everything downtown Kingston has to offer. This beautifully landscaped family home offers both comfort and convenience. Don't miss your chance to make this beautiful bungalow your new home sweet home!
Location
Province ON
County Frontenac
Community City Southwest
Area Frontenac
Zoning R1
Rooms
Basement Finished, Full
Kitchen 1
Separate Den/Office 1
Interior
Interior Features Sump Pump
Cooling Central Air
Laundry In Basement
Exterior
Pool None
Community Features Public Transit
Roof Type Asphalt Shingle
Lot Frontage 65.0
Lot Depth 115.0
Exposure West
Total Parking Spaces 2
Building
Foundation Block
New Construction false
Others
Senior Community No
Security Features None
Read Less Info
Want to know what your home might be worth? Contact us for a FREE valuation!

Our team is ready to help you sell your home for the highest possible price ASAP
"My job is to find and attract mastery-based agents to the office, protect the culture, and make sure everyone is happy! "

