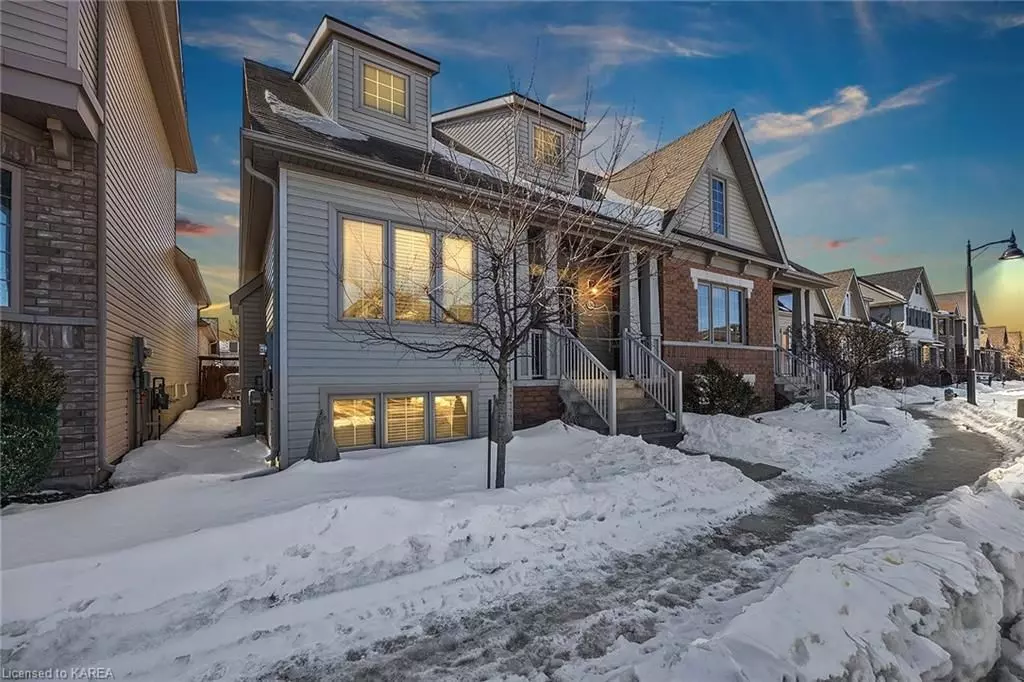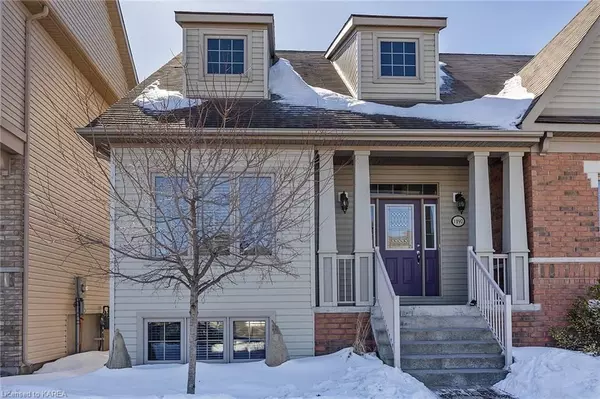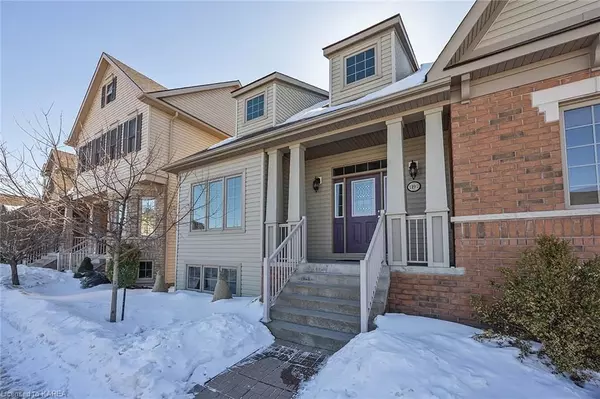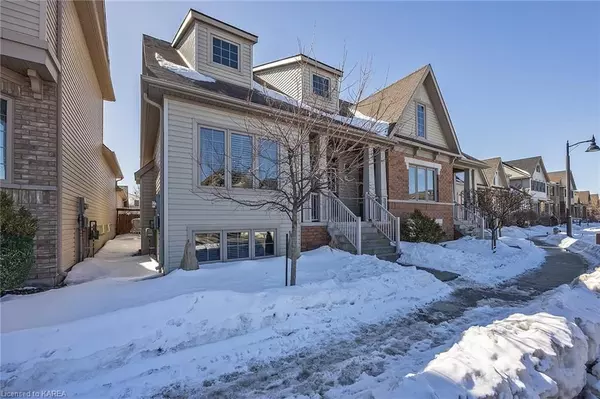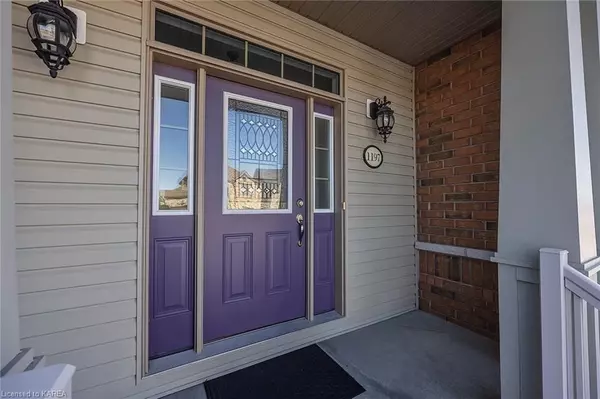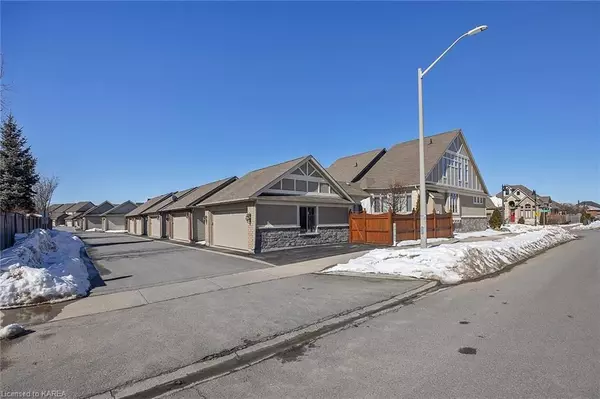$595,000
$599,900
0.8%For more information regarding the value of a property, please contact us for a free consultation.
2 Beds
2 Baths
1,257 SqFt
SOLD DATE : 06/26/2023
Key Details
Sold Price $595,000
Property Type Multi-Family
Sub Type Semi-Detached
Listing Status Sold
Purchase Type For Sale
Square Footage 1,257 sqft
Price per Sqft $473
Subdivision City Northwest
MLS Listing ID X9021147
Sold Date 06/26/23
Style 2-Storey
Bedrooms 2
Annual Tax Amount $5,111
Tax Year 2022
Property Sub-Type Semi-Detached
Property Description
Looking for Main Floor Living? How about minimal stairs into your home? Rather not have to plow yourself out of your driveway?
Located in one of Kingston's most desirable neighbourhoods is this premium home featuring approx. 1,297sqft of main floor living plus a full basement! Pull into the private laneway, where the snow is cleared for you! At the foot of your cleared laneway is your garage. Up goes your garage door, and you and your vehicle are safe & secure & out of the elements. From your garage, you walk right inside your Home Sweet Home! I know this phrase may be over-used, but there is truly nothing to do here, except move-in and enjoy! Meticulously maintained inside and out, bright & spacious foyer, laundry, 2 piece bath, gleaming hardwood floors, open concept kitchen/dining. Kitchen features quality stainless steel appliances, excellent lighting, plenty of counter space for all your cooking needs, and breakfast bar. Big, bright primary bedroom with walk-in closet, and beautiful ensuite with step-in shower with convenient seat and separate soaker tub. Guest bedroom, den or perfect home office at the front of the house, with double-wide sliding doors. Lovely living room with gas fireplace. Peace & Quiet in your private courtyard at the rear of your home, or putter in your front garden. Interesting to note that this basement may be a prime candidate for a legal secondary suite for anyone interested in creating more housing and generating extra income at the same time! If that's not for you, enjoy all the space you need to store your prized possessions, exercise, or welcome guests. At this price, you can't go wrong.
Location
Province ON
County Frontenac
Community City Northwest
Area Frontenac
Zoning UR3.B
Rooms
Basement Unfinished, Full
Kitchen 1
Interior
Interior Features Water Heater Owned, Central Vacuum
Cooling Central Air
Fireplaces Number 1
Fireplaces Type Living Room
Exterior
Exterior Feature Porch, Privacy, Recreational Area
Parking Features Private, Other
Garage Spaces 2.0
Pool None
Community Features Recreation/Community Centre, Public Transit, Park
Roof Type Asphalt Shingle
Lot Frontage 28.0
Lot Depth 108.0
Total Parking Spaces 3
Building
Foundation Poured Concrete
New Construction false
Others
Senior Community Yes
Monthly Total Fees $84
Pets Allowed Restricted
Read Less Info
Want to know what your home might be worth? Contact us for a FREE valuation!

Our team is ready to help you sell your home for the highest possible price ASAP
"My job is to find and attract mastery-based agents to the office, protect the culture, and make sure everyone is happy! "

