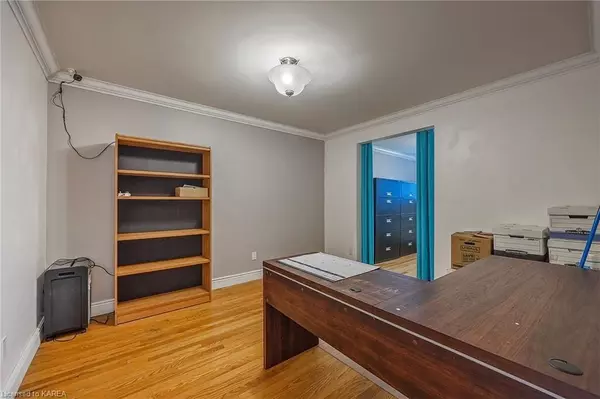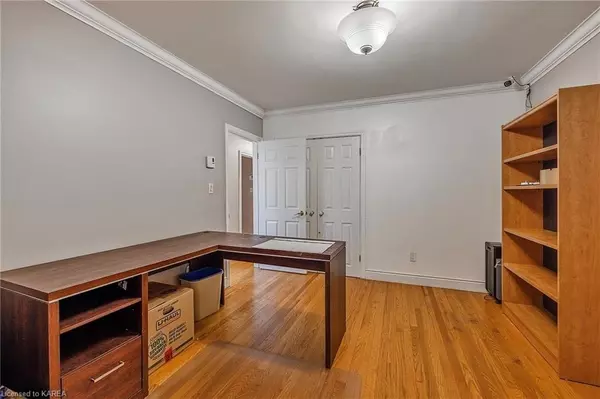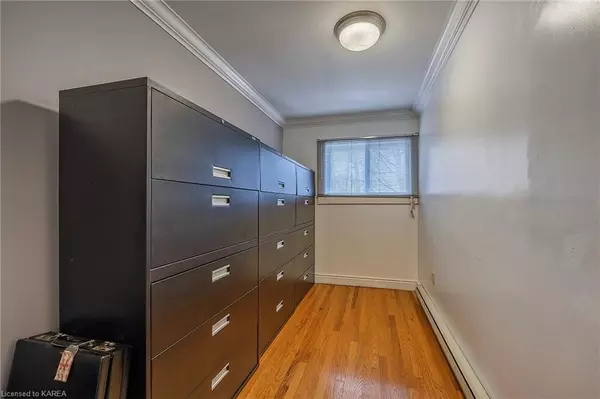$621,000
$638,800
2.8%For more information regarding the value of a property, please contact us for a free consultation.
3 Beds
3 Baths
3,409 SqFt
SOLD DATE : 04/27/2023
Key Details
Sold Price $621,000
Property Type Single Family Home
Sub Type Detached
Listing Status Sold
Purchase Type For Sale
Square Footage 3,409 sqft
Price per Sqft $182
Subdivision City Southwest
MLS Listing ID X9021214
Sold Date 04/27/23
Style Bungalow
Bedrooms 3
Annual Tax Amount $3,905
Tax Year 2022
Property Sub-Type Detached
Property Description
This is not your typical cookie cutter house! Full of character, with endless possibilities, not to mention an abundance of storage space, this unique, one-of-a-kind and deceivingly large home will certainly peak your interest. This home is located at the end of a Cul-de-Sac on a large pie shaped lot in great west end neighbourhood close to quality schools. Key features include a spacious eat-in oak Kitchen, separate Dining Room, Living Room with newer gas fireplace, Hardwood and Ceramic Flooring on the main floor, Primary Bedroom with 3pc ensuite & adjoining Sunroom, and an awesome, massive spa-like 6pc main bath. The lower level is finished with a huge Recroom with gas Stove, 3pc bath with seldom used sauna, Laundry Room, and other rooms that can be configured to suit your needs. The basement walkout makes this space ideal for an in-law suite. This property also features a newer heat pump with split wall units for AC & Heat (Living Room, Primary Bedroom, and Recroom), upgraded 200A breaker panel with whole home surge protection, an oversized detached 2-car garage, newer paved driveway and concrete walkways. This home has so much to offer! Don't miss the opportunity to see!
Location
Province ON
County Frontenac
Community City Southwest
Area Frontenac
Zoning UR1.A
Rooms
Basement Walk-Up, Separate Entrance
Kitchen 1
Interior
Interior Features Other, Sauna, Water Heater Owned, Central Vacuum
Cooling Other
Fireplaces Number 2
Fireplaces Type Living Room
Laundry Electric Dryer Hookup, Gas Dryer Hookup, In Basement
Exterior
Parking Features Private Double
Garage Spaces 2.0
Pool None
Community Features Public Transit
Roof Type Fibreglass Shingle
Lot Frontage 37.5
Lot Depth 107.0
Building
Foundation Block
New Construction false
Others
Senior Community Yes
Security Features Security System,Smoke Detector
Read Less Info
Want to know what your home might be worth? Contact us for a FREE valuation!

Our team is ready to help you sell your home for the highest possible price ASAP
"My job is to find and attract mastery-based agents to the office, protect the culture, and make sure everyone is happy! "






