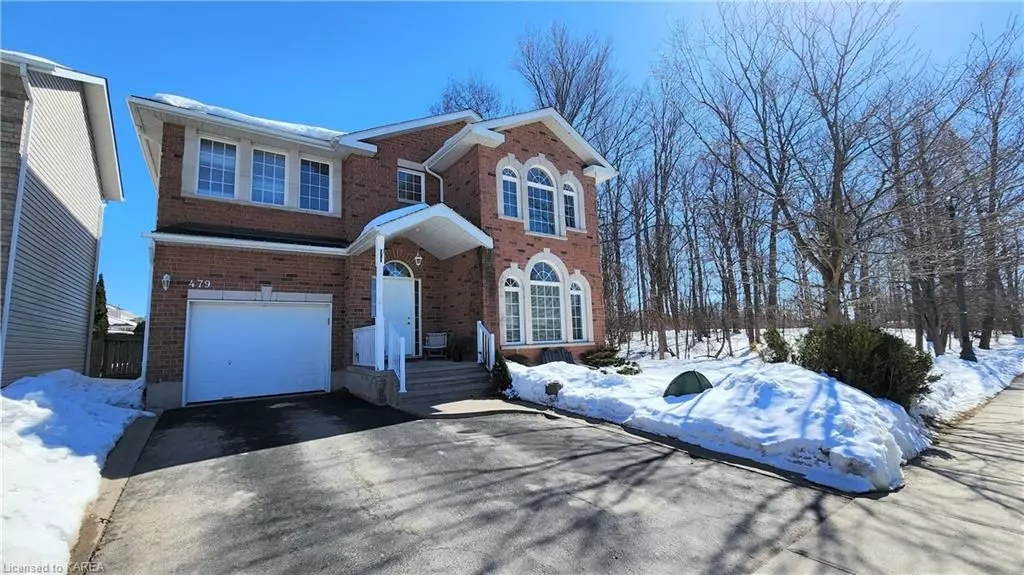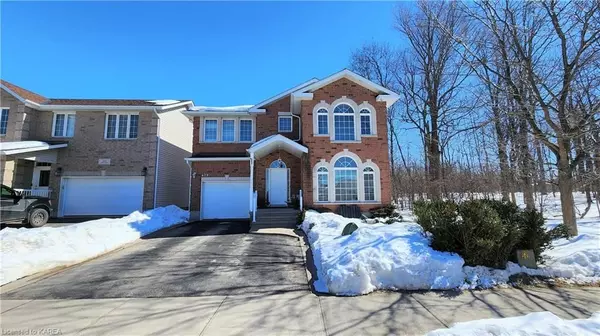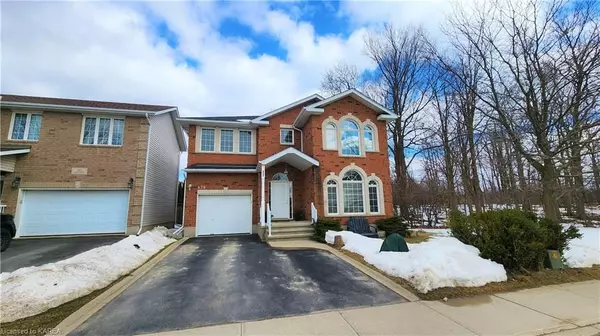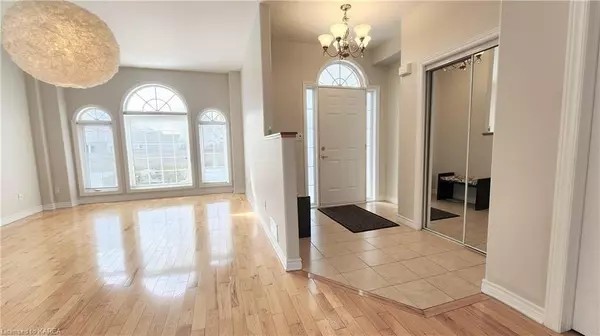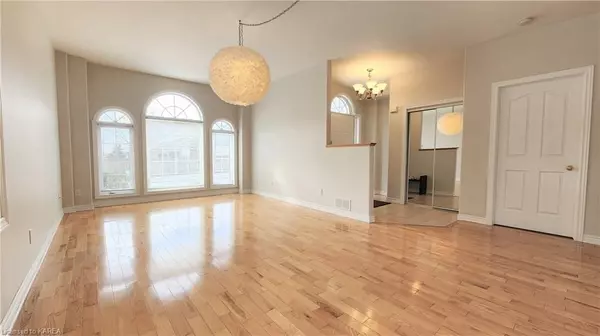$842,000
$849,500
0.9%For more information regarding the value of a property, please contact us for a free consultation.
5 Beds
4 Baths
2,240 SqFt
SOLD DATE : 05/12/2023
Key Details
Sold Price $842,000
Property Type Single Family Home
Sub Type Detached
Listing Status Sold
Purchase Type For Sale
Square Footage 2,240 sqft
Price per Sqft $375
Subdivision Kingston East (Incl Barret Crt)
MLS Listing ID X9021111
Sold Date 05/12/23
Style 2-Storey
Bedrooms 5
Annual Tax Amount $5,433
Tax Year 2022
Property Sub-Type Detached
Property Description
A rare find! This spacious 4+1 bed, 3.5 bath family home in the ideal east-end location on a quiet street sitting next to treed privacy is exactly what you've been looking for. With no south side or rear neighbours to look in you will enjoy the tranquility of nature, while being just minutes to shopping, schools and only steps to the playpark & bus stop. The open plan living/dining room greets you and takes you into the enormous east-facing great room w/ gas fireplace & 18' ceilings that features morning sunlight that lights the main floor. The upgraded kitchen (2017) boasts custom "leathered" granite counters, walk-in pantry w/ spice rack, built in custom cabinets in the breakfast area & gleaming hardwood and ceramic flooring. Bonus renovated 2-pc powder room (2017) w/ black walnut counters & inside access to your garage. The true 4 bedroom upper level overlooks the great room w/ a long balustrade. Master bedroom has walk-in closet, 2nd closet & renovated large 5-pc ensuite (2018) w/ his/hers sinks on a bright bamboo countertop, stand up shower & relaxing soaker tub. There are 3 add'l generous bedrooms, updated 4-pc main bath w/ maple countertop (2018) & convenient 2nd floor laundry. The lower level is fully finished w/ beautiful hardwood flooring, large rec room, 5th bedroom, full 3-pc bath w/ walk-in shower & enormous mechanical room to store your holiday treasures. Off the main floor breakfast area you step out to a spacious 2-tiered deck w/ custom pergola (2020) & hot tub. The quaint shed, firepit & gardens make this a relaxing retreat & with views of the treed beauty this home is country living in the city. Add'l updates include; High-end heat pump & furnace (2022), HWT (2022), Energy Audit (2022), HRV fan (2021), Shed (2014), Roof - 40 yr shingles (2012), and more...Don't miss out!
Location
Province ON
County Frontenac
Community Kingston East (Incl Barret Crt)
Area Frontenac
Zoning R4-3
Rooms
Basement Finished, Full
Kitchen 1
Separate Den/Office 1
Interior
Interior Features Water Heater Owned, Sump Pump, Air Exchanger
Cooling Central Air
Fireplaces Number 1
Fireplaces Type Family Room
Laundry Laundry Room
Exterior
Exterior Feature Deck, Hot Tub, Privacy
Parking Features Private Double, Other
Garage Spaces 1.0
Pool None
Community Features Recreation/Community Centre, Greenbelt/Conservation, Public Transit, Park
View Trees/Woods
Roof Type Asphalt Shingle
Lot Frontage 40.05
Lot Depth 108.3
Building
Foundation Poured Concrete
New Construction false
Others
Senior Community Yes
Security Features Carbon Monoxide Detectors,Smoke Detector
Read Less Info
Want to know what your home might be worth? Contact us for a FREE valuation!

Our team is ready to help you sell your home for the highest possible price ASAP
"My job is to find and attract mastery-based agents to the office, protect the culture, and make sure everyone is happy! "

