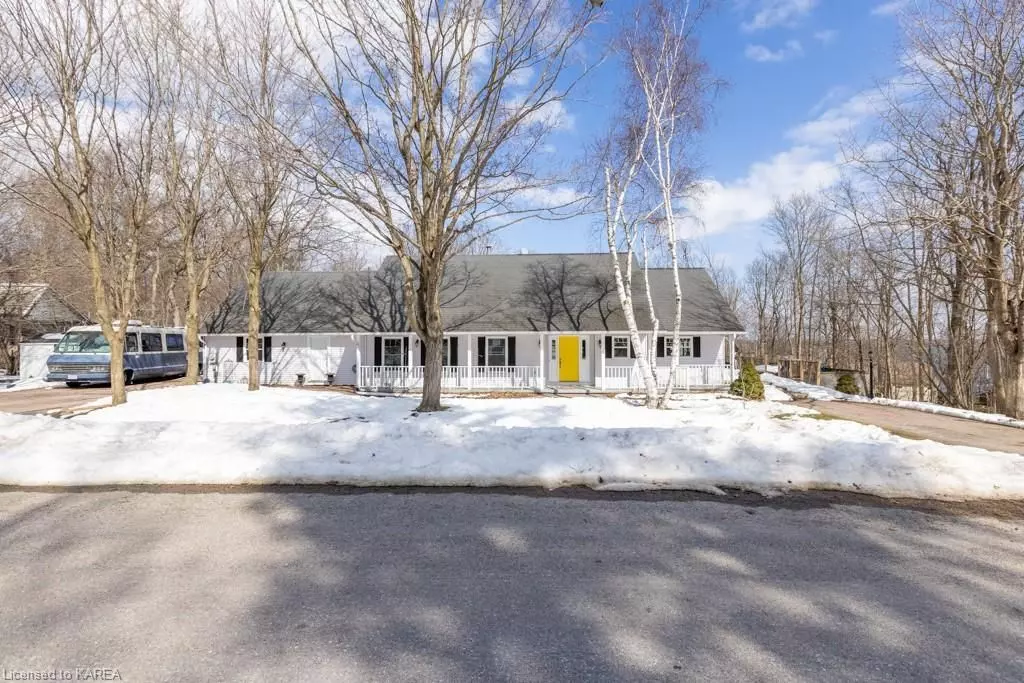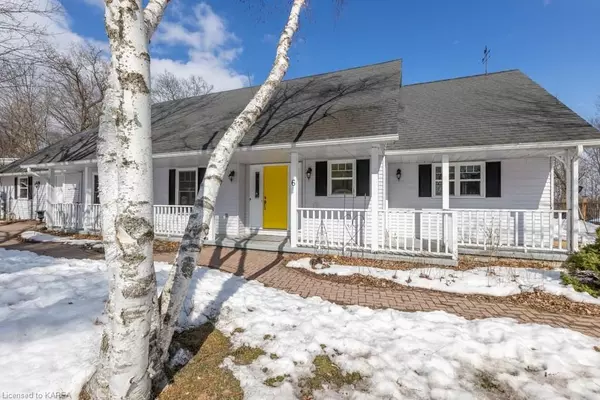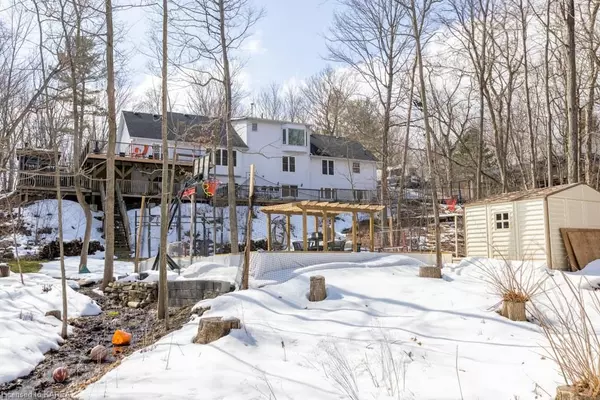$1,136,401
$1,249,000
9.0%For more information regarding the value of a property, please contact us for a free consultation.
5 Beds
5 Baths
4,292 SqFt
SOLD DATE : 06/29/2023
Key Details
Sold Price $1,136,401
Property Type Single Family Home
Sub Type Detached
Listing Status Sold
Purchase Type For Sale
Square Footage 4,292 sqft
Price per Sqft $264
Subdivision Kingston East (Incl Cfb Kingston)
MLS Listing ID X9021149
Sold Date 06/29/23
Style Bungalow
Bedrooms 5
Annual Tax Amount $6,545
Tax Year 2022
Lot Size 0.500 Acres
Property Sub-Type Detached
Property Description
Welcome to 6 Riverside Drive. This prestigious home is surrounded by mature trees alongside the St. Lawrence River and situated on just under an acre within the highly sought after Milton Estates subdivision in Kingston East. This charming and surprisingly spacious walk out bungalow features 4 bdrms and 4 baths & an additional self contained inlaw suite. Enter into the open concept main floor airy family room with vaulted ceilings, built in cabinets & gas fp moving through to the large dining area with patio doors to a wrap around deck & kitchen with oversized island & new countertop. This bright kitchen features a handy butlers pantry with wine fridge, coffee bar & extra storage. The main floor features 1 of 2 primary bdrms with vaulted ceiling, ensuite bath & generous closet space. An additional bdrm, bath with stand alone tub & heated floors, & spacious laundry/mudroom (also with heated floors) round out this level. The 2nd large primary bdrm which can be found in the loft area featuring a large bay window overlooking the backyard & seasonal views of the St. Lawrence River & its own ensuite bath with steam shower. The lower level with walkout to another deck features a large family room with fp & built-ins, an additional bdrm, bath with custom shower & a flex space for office, gym or storage. Extra family? Also on the lower level you will find the renovated inlaw suite. Carefully designed with accessibility in mind, it features its own kitchen with appliances, bdrm and bath, living room, fp, in suite laundry, storage, its own private entrance, parking & walk out to deck. This property focuses on outdoor living. The backyard features a 40ft x 30ft sports court, large wood deck & pergola. This home also features a deeded right of way to the river, central vac, central air, interlock driveways, newer furnace & A/C. An easy commute to downtown Kingston, CFB Kingston, RMC, Queen's, & area hospitals. View this beautiful home today.
Location
Province ON
County Frontenac
Community Kingston East (Incl Cfb Kingston)
Area Frontenac
Zoning OS, R1-1
Rooms
Basement Walk-Out, Separate Entrance
Kitchen 2
Separate Den/Office 2
Interior
Interior Features Central Vacuum
Cooling Central Air
Fireplaces Number 4
Exterior
Exterior Feature Deck
Parking Features Private Double, Other
Garage Spaces 1.0
Pool None
View River, Trees/Woods
Roof Type Asphalt Shingle
Lot Frontage 125.81
Lot Depth 290.0
Building
Lot Description Irregular Lot
Foundation Block
New Construction false
Others
Senior Community Yes
Security Features Smoke Detector
Read Less Info
Want to know what your home might be worth? Contact us for a FREE valuation!

Our team is ready to help you sell your home for the highest possible price ASAP
"My job is to find and attract mastery-based agents to the office, protect the culture, and make sure everyone is happy! "






