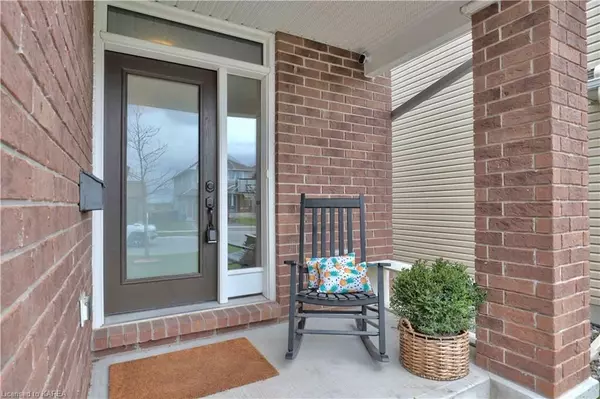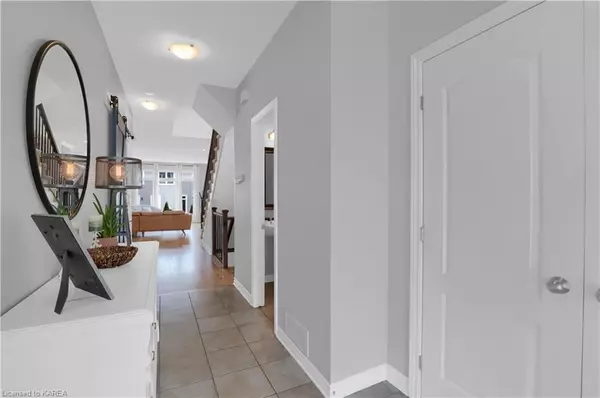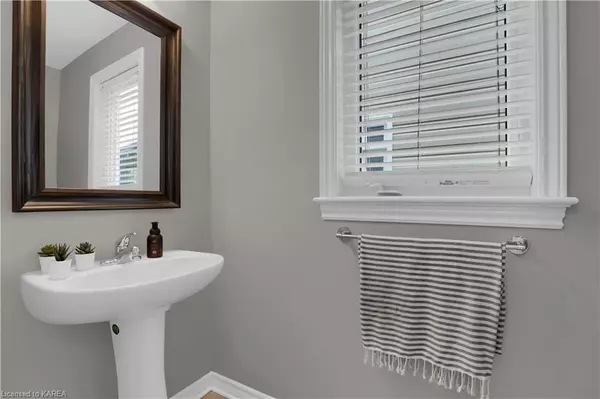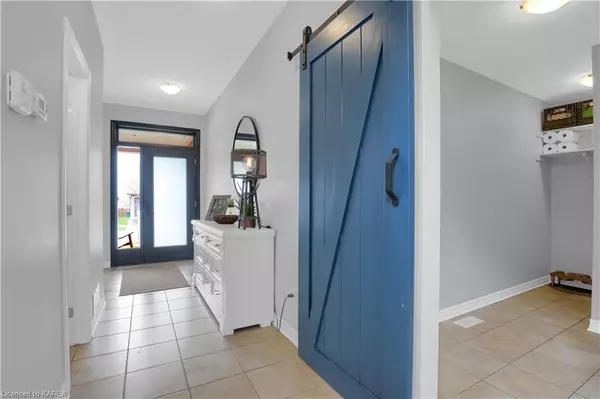$765,000
$774,900
1.3%For more information regarding the value of a property, please contact us for a free consultation.
3 Beds
4 Baths
1,715 SqFt
SOLD DATE : 07/11/2023
Key Details
Sold Price $765,000
Property Type Single Family Home
Sub Type Detached
Listing Status Sold
Purchase Type For Sale
Square Footage 1,715 sqft
Price per Sqft $446
Subdivision City Northwest
MLS Listing ID X9021437
Sold Date 07/11/23
Style 2-Storey
Bedrooms 3
Annual Tax Amount $4,967
Tax Year 2022
Property Sub-Type Detached
Property Description
Welcome home to this stunning Woodhaven two-storey Tamarack Charleston model. Filled with builder and owner upgrades, this 3 bedroom, 2 full & 2 half bathroom home is sure to impress! Open concept floor plan featuring oversized kitchen with extra cabinets and granite countertops, modern light fixtures, gas fireplace with built ins, and exterior access to two tier outdoor living space. The main floor is as bright as you will find with brand new oak hardwood floors, neutral paint and accents, and south facing oversized windows. Three bedrooms up including primary with accent wall and built in headboard, walk in closet and 5-piece ensuite. You will find convenience with second level property laundry room. Walkout lower level with 2-piece bathroom, wet bar, and rec room. The bonus unfinished utility storage space rounds out this amazing package. You will love living at 1147 Escala Cr!
Location
Province ON
County Frontenac
Community City Northwest
Area Frontenac
Zoning UR3.B
Rooms
Basement Walk-Out, Finished
Kitchen 1
Interior
Interior Features Water Heater
Cooling Central Air
Fireplaces Number 1
Laundry Laundry Room
Exterior
Exterior Feature Deck
Parking Features Private Double, Other, Inside Entry
Garage Spaces 2.0
Pool None
Roof Type Asphalt Shingle
Lot Frontage 38.36
Lot Depth 105.02
Building
Foundation Poured Concrete
New Construction false
Others
Senior Community Yes
Read Less Info
Want to know what your home might be worth? Contact us for a FREE valuation!

Our team is ready to help you sell your home for the highest possible price ASAP
"My job is to find and attract mastery-based agents to the office, protect the culture, and make sure everyone is happy! "






