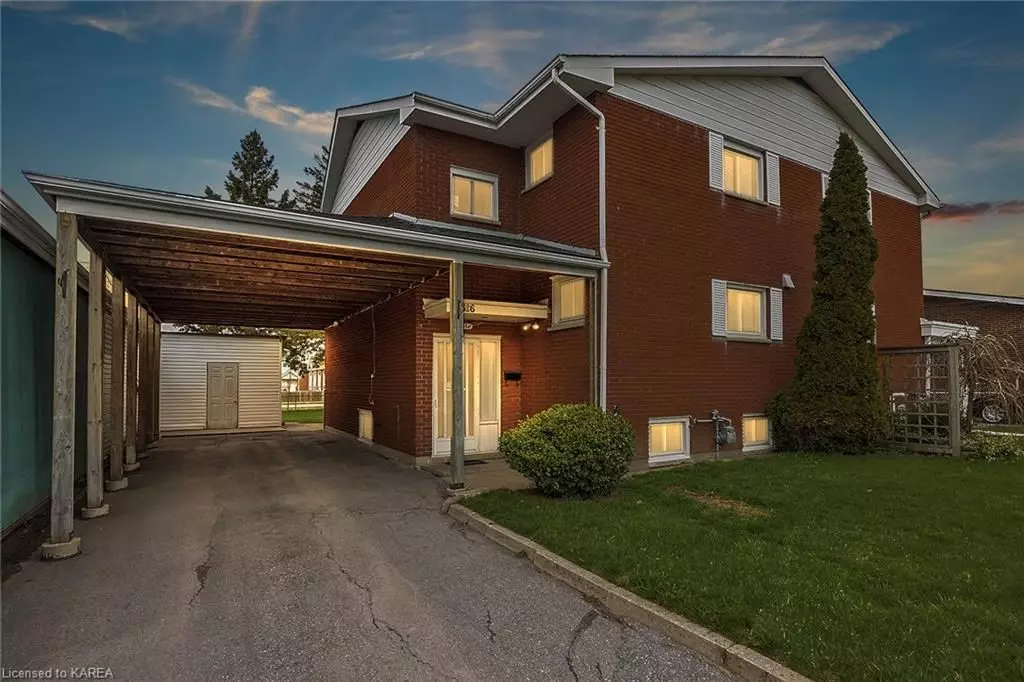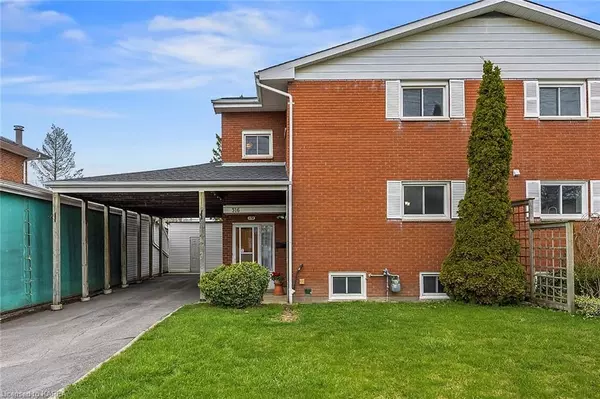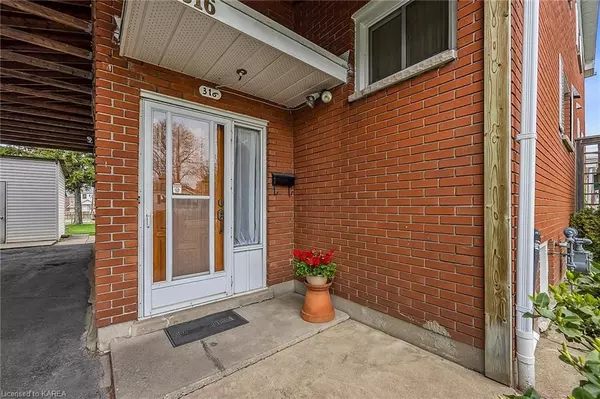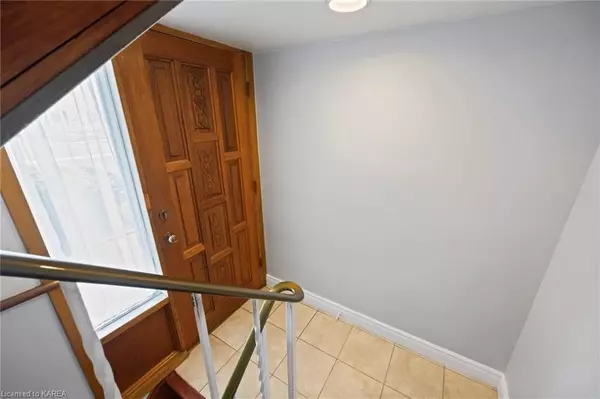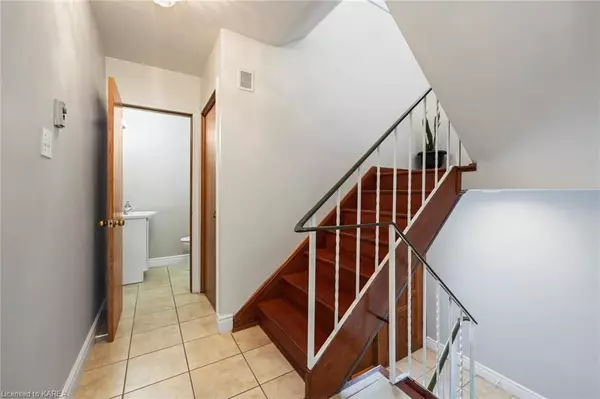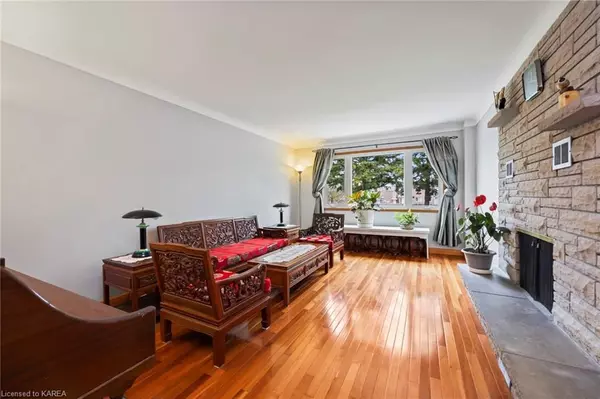$585,000
$589,000
0.7%For more information regarding the value of a property, please contact us for a free consultation.
4 Beds
2 Baths
1,302 SqFt
SOLD DATE : 06/29/2023
Key Details
Sold Price $585,000
Property Type Multi-Family
Sub Type Semi-Detached
Listing Status Sold
Purchase Type For Sale
Square Footage 1,302 sqft
Price per Sqft $449
Subdivision Central City East
MLS Listing ID X9021460
Sold Date 06/29/23
Style 2-Storey
Bedrooms 4
Annual Tax Amount $4,100
Tax Year 2023
Property Sub-Type Semi-Detached
Property Description
Welcome to 316 Palace Road in Kingston, a fantastic opportunity for first-time home buyers, investors, and students alike! This
charming semi-detached home offers a perfect blend of space, location, and convenience.
Featuring 4 bedrooms and 2 bathrooms, this home is spacious enough to accommodate a growing family or a group of students
attending Queen's University or St. Lawrence College. The layout is thoughtfully designed, with ample room for relaxation, study,
and entertaining. The bright and airy living room is perfect for hosting gatherings or enjoying quiet evenings, and the separate
dining area provides a cozy space for family meals. The large private backyard is perfect for spending those summer nights with
friends and family. One of the major highlights of this property is its central location. Situated close to malls and the downtown shopping core, it offers convenient access to a wide range of amenities including shopping, dining, and entertainment options. Additionally, the property is conveniently located on a major bus line, making commuting to different parts of the city easy.
With its close proximity to Queen's University and St. Lawrence College, it has the potential to generate attractive rental income
for investors. The neighbouring side has already been converted into an up-and-down unit. Don't miss out on this gem - come and
see it for yourself today!
Location
Province ON
County Frontenac
Community Central City East
Area Frontenac
Zoning UR10
Rooms
Basement Other, Finished
Kitchen 1
Separate Den/Office 1
Interior
Interior Features Water Heater
Cooling Central Air
Fireplaces Number 2
Laundry In Basement
Exterior
Exterior Feature Porch
Parking Features Private, Other
Pool None
Community Features Public Transit, Park
Roof Type Asphalt Shingle
Lot Frontage 40.0
Lot Depth 130.0
Building
Foundation Block
New Construction false
Others
Senior Community No
Read Less Info
Want to know what your home might be worth? Contact us for a FREE valuation!

Our team is ready to help you sell your home for the highest possible price ASAP
"My job is to find and attract mastery-based agents to the office, protect the culture, and make sure everyone is happy! "

