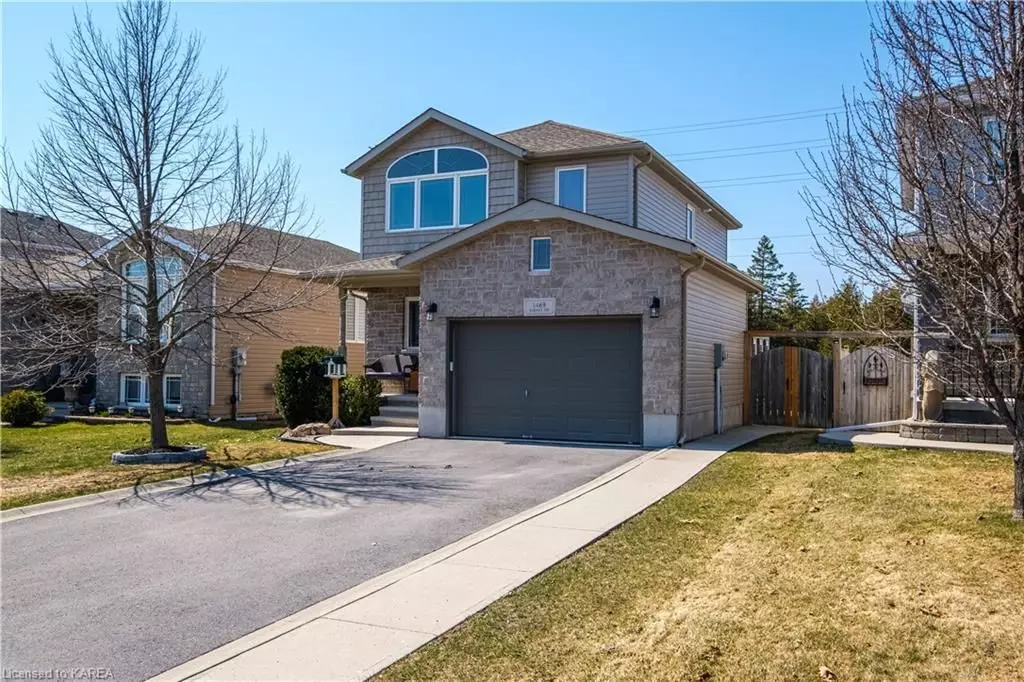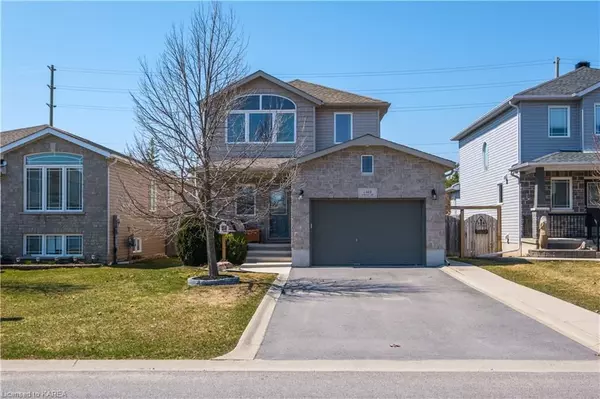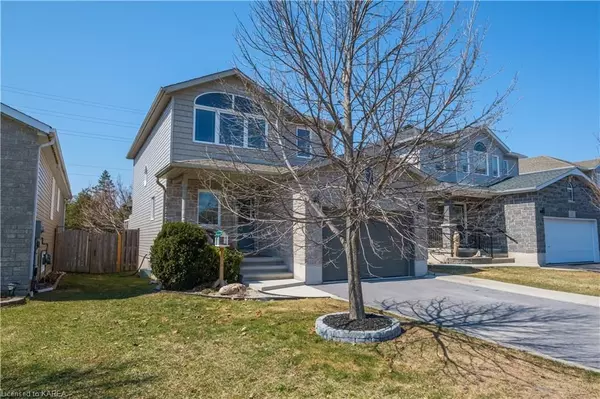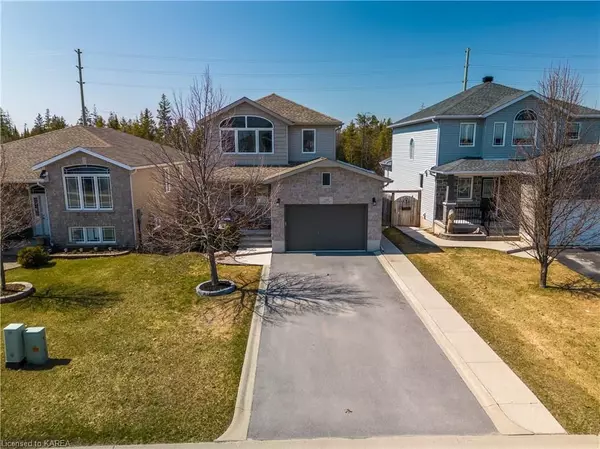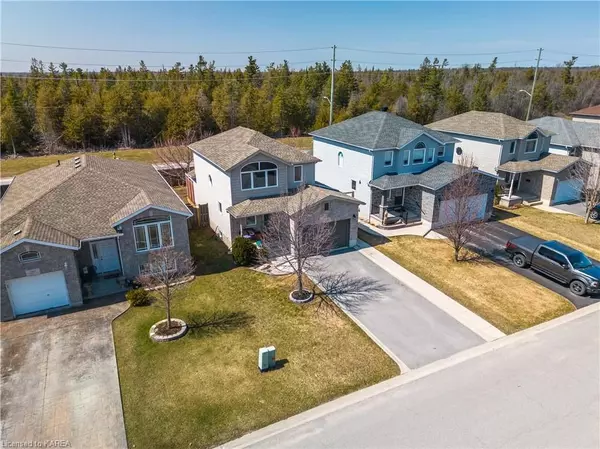$600,000
$599,900
For more information regarding the value of a property, please contact us for a free consultation.
3 Beds
2 Baths
1,226 SqFt
SOLD DATE : 07/12/2023
Key Details
Sold Price $600,000
Property Type Single Family Home
Sub Type Detached
Listing Status Sold
Purchase Type For Sale
Square Footage 1,226 sqft
Price per Sqft $489
Subdivision City Northwest
MLS Listing ID X9021349
Sold Date 07/12/23
Style 2-Storey
Bedrooms 3
Annual Tax Amount $3,722
Tax Year 2022
Property Sub-Type Detached
Property Description
A breath of fresh spring air is what you feel upon entering this contemporary residence in Midland Park. Updated, well-maintained, and in absolutely move-in condition, this home is beautifully finished and market worthy. The main floor features an open concept design with open kitchen, with smartly positioned island with stone countertop. Spacious dining area and living room with great windows that allow for an abundance of light and volume. A perfect space for entertaining family and friends. Three very good-sized bedrooms make up the second floor, including a spacious primary suite with wall-to-wall closets. The lower level is bright with a finished recreation room, laundry room and utility room. Step outside to your private backyard with oversized deck and you'll never want to leave. This west-end neighbourhood is sought-after for its proximity to schools, amenities and minutes to Highway 401.
Location
Province ON
County Frontenac
Community City Northwest
Area Frontenac
Zoning Single Family Residential
Rooms
Basement Finished, Full
Kitchen 1
Interior
Cooling Other
Exterior
Exterior Feature Deck, Porch
Parking Features Private Double, Other
Garage Spaces 1.5
Pool None
Community Features Public Transit, Park
Roof Type Asphalt Shingle
Lot Frontage 40.0
Lot Depth 105.0
Exposure West
Building
Foundation Poured Concrete
New Construction false
Others
Senior Community Yes
Read Less Info
Want to know what your home might be worth? Contact us for a FREE valuation!

Our team is ready to help you sell your home for the highest possible price ASAP
"My job is to find and attract mastery-based agents to the office, protect the culture, and make sure everyone is happy! "

