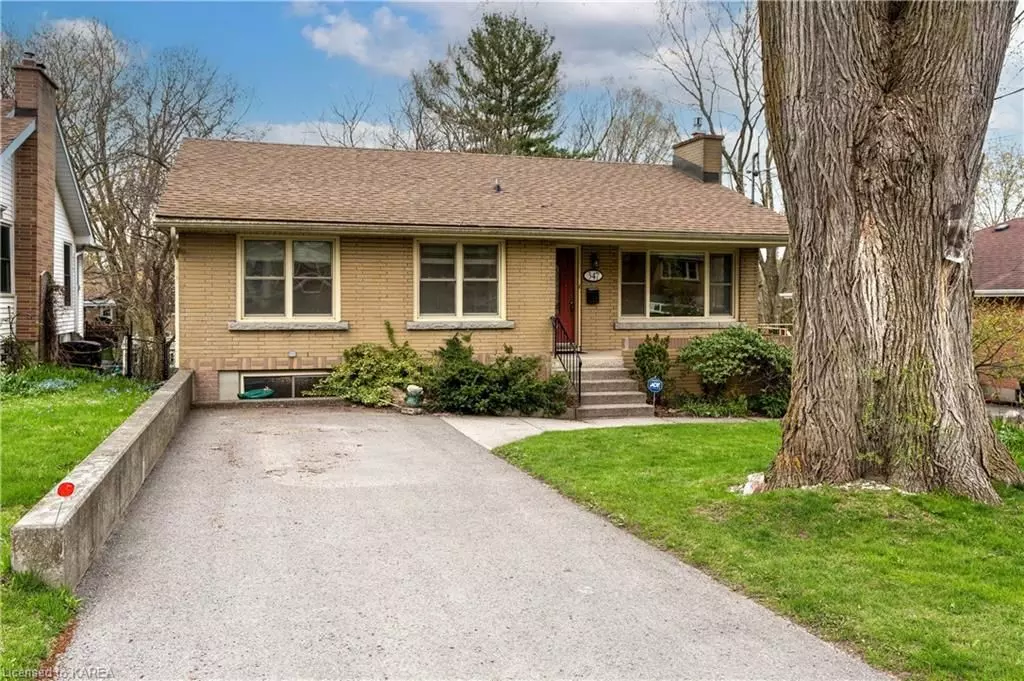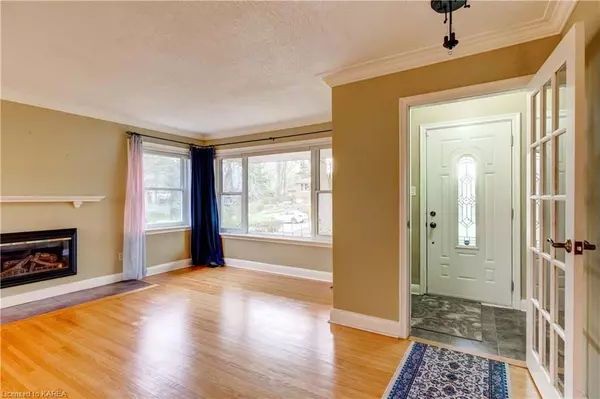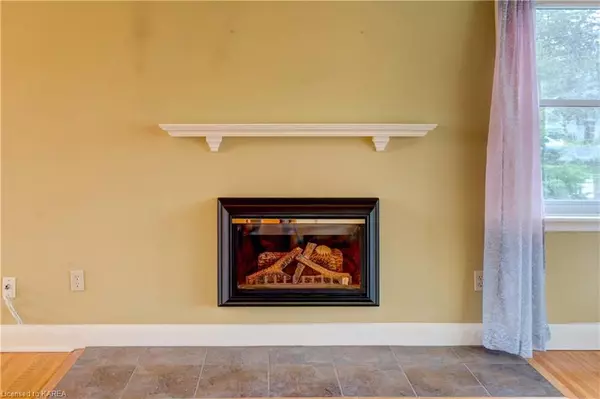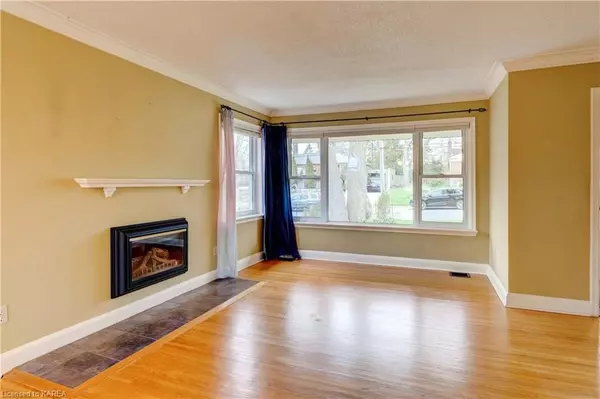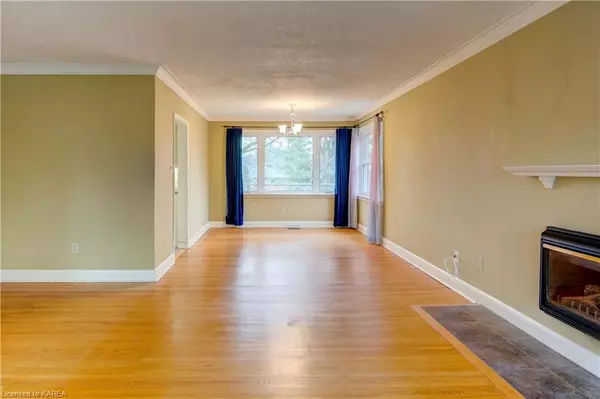$620,000
$625,000
0.8%For more information regarding the value of a property, please contact us for a free consultation.
4 Beds
2 Baths
2,151 SqFt
SOLD DATE : 06/07/2023
Key Details
Sold Price $620,000
Property Type Single Family Home
Sub Type Detached
Listing Status Sold
Purchase Type For Sale
Square Footage 2,151 sqft
Price per Sqft $288
Subdivision Central City West
MLS Listing ID X9021414
Sold Date 06/07/23
Style Bungalow
Bedrooms 4
Annual Tax Amount $4,631
Tax Year 2022
Property Sub-Type Detached
Property Description
Welcome to 347 Mowat Avenue. This well maintained 2 bedroom bungalow is nestled in the quiet area of desired Mowat woods/Woodlands. Just on the edge of downtown this neighbourhood features mature trees and large yards. This immaculate home was once a three bedroom home and is now 2 bedrooms. The main floor features a large primary bedroom with lots of closet space, an updated 3 piece bath, and a second generous bedroom. The open concept living and dining room features hardwood and a gas fireplace. The spacious kitchen has been designed with a cook in mind and has lots of cabinets and storage. The large deck overlooks the deep backyard with lots of privacy and mature trees to provide shade and relaxation in the summer. The finished basement features another 2 large bright bedrooms, an office and a 3 piece bath. There is a utility/storage room, playroom and a cold storage area. Minutes to Downtown, Queens and St Lawrence college make this a very desirable area. You don't want to miss out on this one!
Location
Province ON
County Frontenac
Community Central City West
Area Frontenac
Zoning UR7
Rooms
Basement Finished, Full
Kitchen 1
Separate Den/Office 2
Interior
Cooling Central Air
Laundry In Basement
Exterior
Parking Features Private
Pool None
Community Features Park
Roof Type Asphalt Shingle
Lot Frontage 60.0
Lot Depth 135.0
Exposure East
Building
Foundation Block
New Construction false
Others
Senior Community No
Read Less Info
Want to know what your home might be worth? Contact us for a FREE valuation!

Our team is ready to help you sell your home for the highest possible price ASAP
"My job is to find and attract mastery-based agents to the office, protect the culture, and make sure everyone is happy! "

