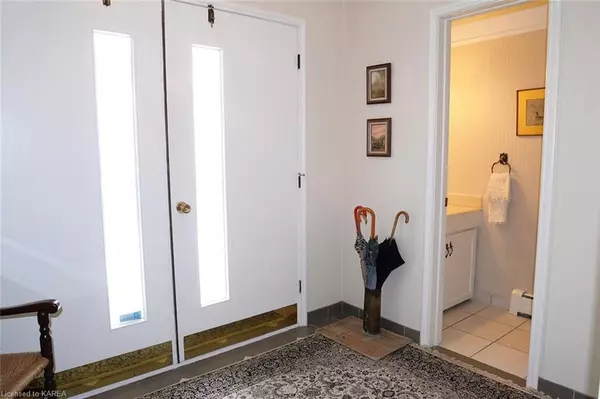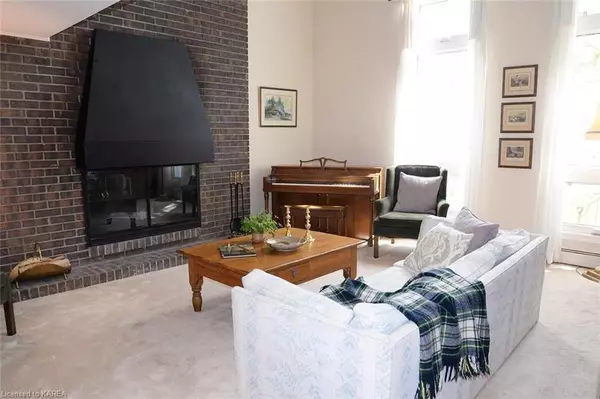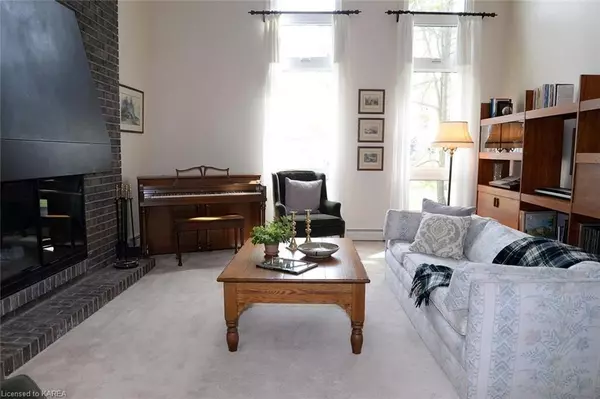$950,000
$899,900
5.6%For more information regarding the value of a property, please contact us for a free consultation.
4 Beds
3 Baths
2,200 SqFt
SOLD DATE : 06/21/2023
Key Details
Sold Price $950,000
Property Type Single Family Home
Sub Type Detached
Listing Status Sold
Purchase Type For Sale
Square Footage 2,200 sqft
Price per Sqft $431
Subdivision Kingston East (Incl Cfb Kingston)
MLS Listing ID X9021624
Sold Date 06/21/23
Style 2-Storey
Bedrooms 4
Annual Tax Amount $6,519
Tax Year 2022
Lot Size 0.500 Acres
Property Sub-Type Detached
Property Description
Wonderful opportunity to own in exclusive Milton subdivision! This executive family home has unique architecture with 4 bedrooms, 3 baths, upper office area open to bright, spacious living area with floor to ceiling fireplace. The primary bedroom offers an ensuite bath, walk-in closet and sliding doors to private terrace area overlooking a private treed backyard with in-ground pool. Separate dining area, kitchen with walk-in pantry, island and eating area. Sunken family room with wood-stove, high ceilings and sliding doors to patio with pergola leading to a beautifully landscaped yard and pool. Main floor laundry/mud room with access to double garage. Lower level has a rec room with an outside entrance to the backyard and utility room. There is deeded access to the community waterfront park down the street for enjoyable afternoons with a breeze by the water. easy access to downtown Kingston, Grass Creek Park, golf courses, major highways and Gananoque.
Location
Province ON
County Frontenac
Community Kingston East (Incl Cfb Kingston)
Area Frontenac
Zoning R1-1
Rooms
Basement Walk-Out, Finished
Kitchen 1
Interior
Interior Features Workbench, Central Vacuum
Cooling None
Fireplaces Number 2
Fireplaces Type Living Room, Family Room
Laundry Laundry Room, Sink
Exterior
Parking Features Private, Other
Garage Spaces 2.0
Pool Inground
Community Features Park
View River, Pool, Garden, Trees/Woods
Roof Type Tar and Gravel
Lot Frontage 100.0
Lot Depth 200.0
Exposure North
Building
Lot Description Irregular Lot
Foundation Block
New Construction false
Others
Senior Community Yes
Security Features Carbon Monoxide Detectors,None,Smoke Detector
Read Less Info
Want to know what your home might be worth? Contact us for a FREE valuation!

Our team is ready to help you sell your home for the highest possible price ASAP
"My job is to find and attract mastery-based agents to the office, protect the culture, and make sure everyone is happy! "






