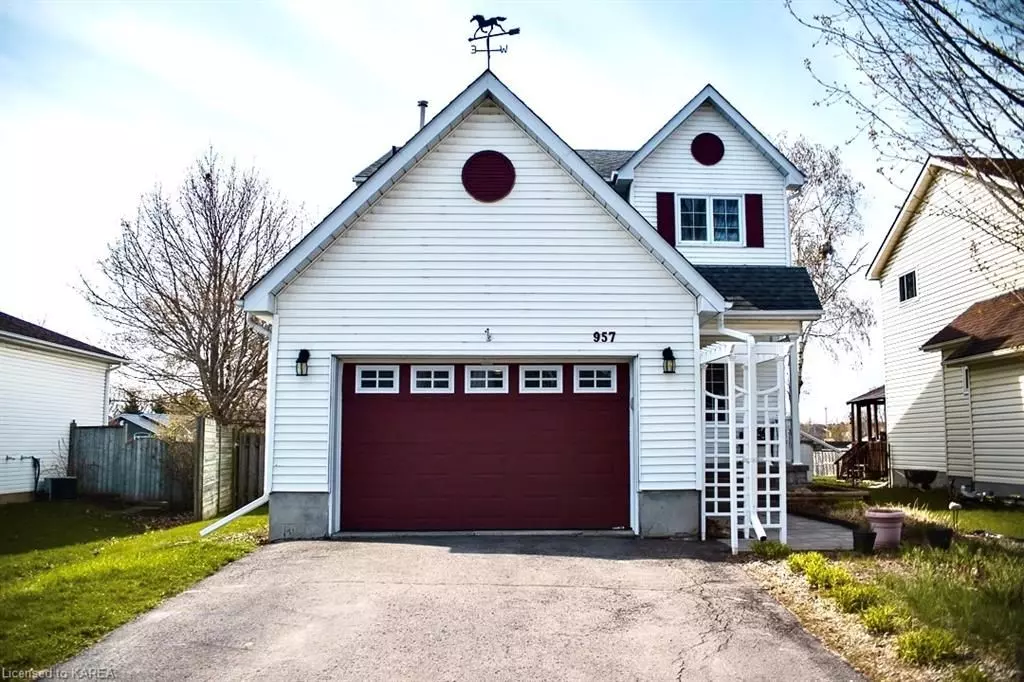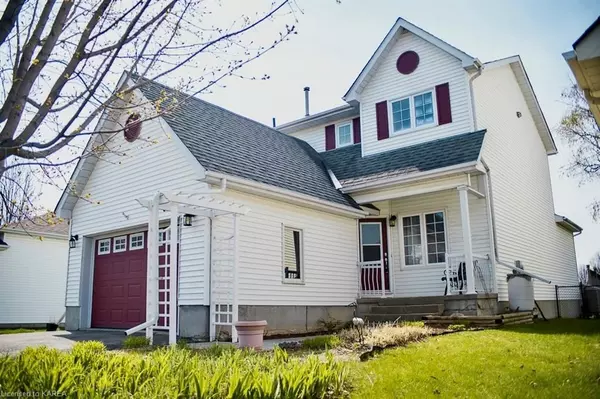$615,000
$624,900
1.6%For more information regarding the value of a property, please contact us for a free consultation.
3 Beds
3 Baths
2,432 SqFt
SOLD DATE : 08/01/2023
Key Details
Sold Price $615,000
Property Type Single Family Home
Sub Type Detached
Listing Status Sold
Purchase Type For Sale
Square Footage 2,432 sqft
Price per Sqft $252
Subdivision South Of Taylor-Kidd Blvd
MLS Listing ID X9021714
Sold Date 08/01/23
Style 2-Storey
Bedrooms 3
Annual Tax Amount $4,010
Tax Year 2022
Property Sub-Type Detached
Property Description
Welcome to your new home in the desirable west end of Kingston! This stunning 3
bedroom, 2 and a half bathroom home is waiting for you to call it your own. As you
step inside, you'll be greeted by the spacious and inviting foyer, leading you to
the bright and open main floor. The main floor features the laundry room, powder
room and two generous living rooms, providing ample space for relaxation and
entertainment. The kitchen is modern and stylish, equipped with mostly stainless
steel appliances, plenty of cabinetry for all your storage needs, and a patio door
leading to the backyard. Upstairs, you'll find three bedrooms, each offering plenty
of natural light and closet space. The primary bedroom features a private ensuite,
ensuring your ultimate comfort and privacy. The other two bedrooms share a full
bathroom, perfect for family or guests. The unfinished basement is waiting for your
personal touch, offering endless potential for storage, a home gym, or additional
living space. The attached garage provides convenient access to your home, keeping
you protected from the elements. Step outside and enjoy your private backyard,
perfect for outdoor gatherings and relaxation. The large deck is ideal for summer
bbqs or a morning coffee, overlooking your serene and peaceful oasis. Located in
the sought-after west end of Kingston, you'll be close to all the amenities you
need, including shopping, dining, parks, and schools.
Location
Province ON
County Frontenac
Community South Of Taylor-Kidd Blvd
Area Frontenac
Zoning R1-29
Rooms
Basement Unfinished, Full
Kitchen 1
Interior
Cooling Central Air
Exterior
Exterior Feature Porch
Parking Features Private Double
Garage Spaces 1.0
Pool None
Roof Type Asphalt Shingle
Lot Frontage 35.64
Lot Depth 188.14
Building
Lot Description Irregular Lot
Foundation Concrete Block
New Construction false
Others
Senior Community Yes
Read Less Info
Want to know what your home might be worth? Contact us for a FREE valuation!

Our team is ready to help you sell your home for the highest possible price ASAP
"My job is to find and attract mastery-based agents to the office, protect the culture, and make sure everyone is happy! "






