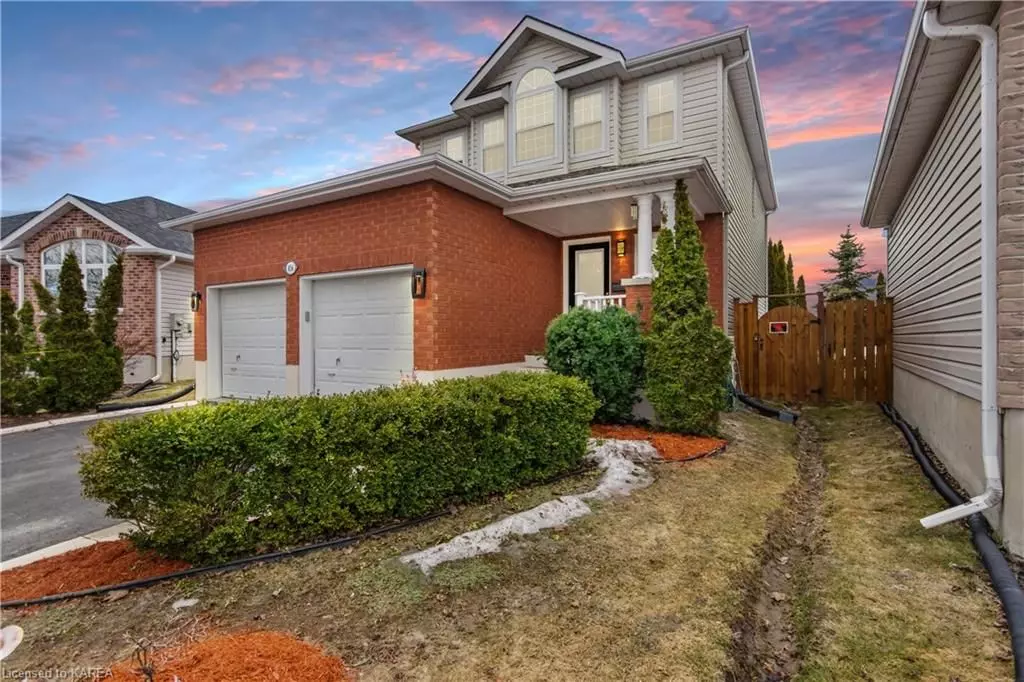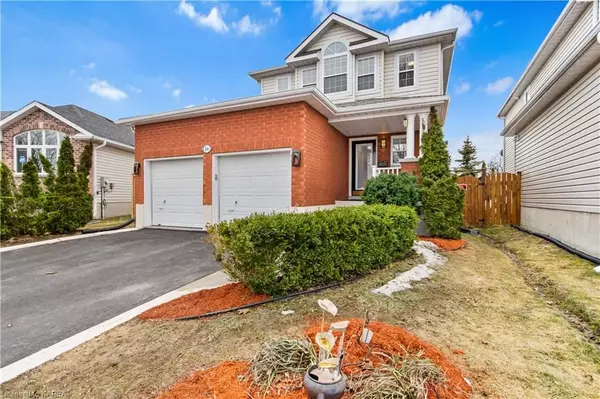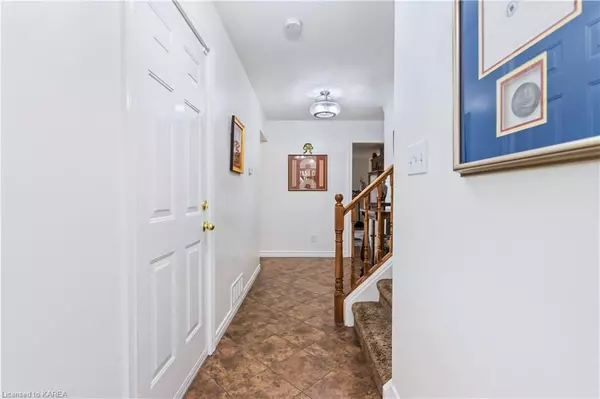$670,000
$699,900
4.3%For more information regarding the value of a property, please contact us for a free consultation.
3 Beds
3 Baths
2,246 SqFt
SOLD DATE : 07/25/2023
Key Details
Sold Price $670,000
Property Type Single Family Home
Sub Type Detached
Listing Status Sold
Purchase Type For Sale
Square Footage 2,246 sqft
Price per Sqft $298
Subdivision City Southwest
MLS Listing ID X9021845
Sold Date 07/25/23
Style 2-Storey
Bedrooms 3
Annual Tax Amount $3,944
Tax Year 2022
Property Sub-Type Detached
Property Description
856 Ringstead Street- Henderson Place! Tucked away on the backside of a crescent-like street, with no thoroughfare traffic or rear neighbours, backing onto city owned green space and with a huge yard, sits this wonderful three bedroom, two story home- as solid as they come! A lot of the important stuff that doesn't get all of the hoopla it deserves has been done here in recent years, like all new interior and exterior plumbing and a totally re-graded lot, complete with french drain (by Loyalist, 2020), proving how well the home has been looked after. The main level shines with its recently refinished hardwood floors (courtesy of Gibson Brothers Flooring), and the spacious kitchen with real wood cabinetry, peninsula island providing plenty of storage and brand new stainless steel appliances. The second floor has received many recent updates too, with new hardwood flooring, 2 good sized secondary bedrooms and an enormous Primary with walk-in closet and cheater en-suite with new marble flooring, freshly painted cabinets and updated lighting. The open floor plan lower level offers additional finished space and an updated laundry room, third bathroom and enough space for a 4th bedroom or home office to be added in the future if one needs. With a true double garage, the gorgeous yard and located in a mature, family friendly area known for its amazing school district, near the Landings Golf Course, Community Lakeshore Pool, Lemoine's Point and all West end shopping, you really need to see this one! More updates include- Roof (2018), Fresh paint/light fixtures/window coverings, the Deck and Driveway resealed annually, Furnace (2012) and A/C (2015) both serviced annually, and Owned hot water tank (2020). View the virtual tour and floor plans and Book your showing today!
Location
Province ON
County Frontenac
Community City Southwest
Area Frontenac
Zoning UR1.B
Rooms
Basement Finished, Full
Kitchen 1
Interior
Interior Features Water Heater Owned, Sump Pump
Cooling Central Air
Laundry In Basement
Exterior
Exterior Feature Awnings, Deck, Privacy
Parking Features Private Double, Other, Other
Garage Spaces 2.0
Pool None
Community Features Greenbelt/Conservation, Public Transit, Park
View Golf Course, Clear
Roof Type Asphalt Shingle
Lot Frontage 37.0
Lot Depth 183.0
Exposure South
Building
Foundation Block
New Construction false
Others
Senior Community Yes
Security Features Carbon Monoxide Detectors,Smoke Detector
Read Less Info
Want to know what your home might be worth? Contact us for a FREE valuation!

Our team is ready to help you sell your home for the highest possible price ASAP
"My job is to find and attract mastery-based agents to the office, protect the culture, and make sure everyone is happy! "






