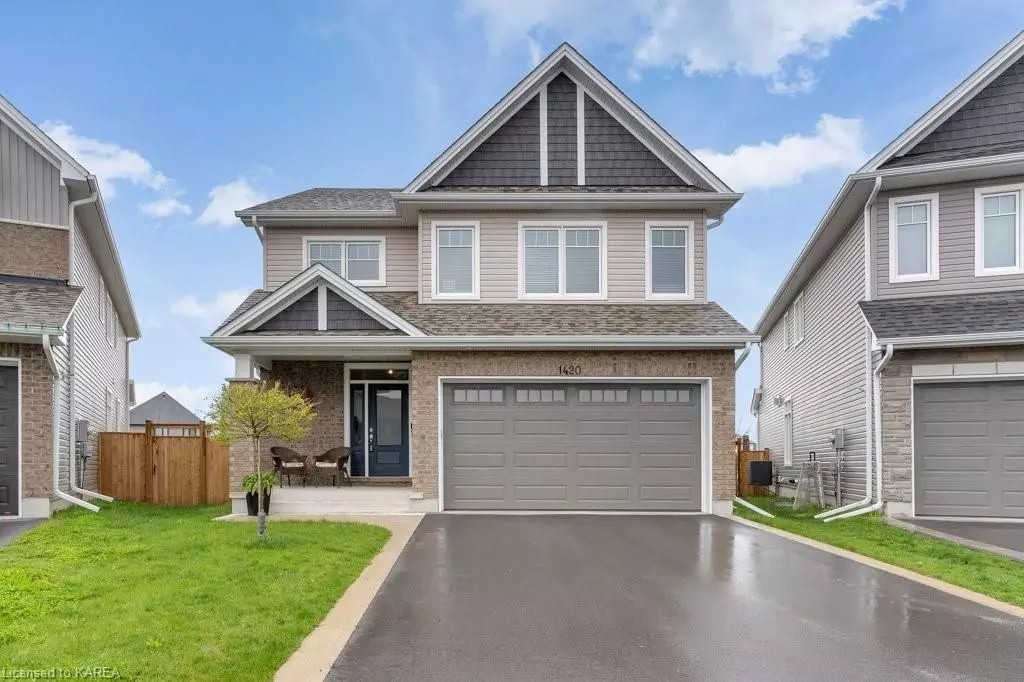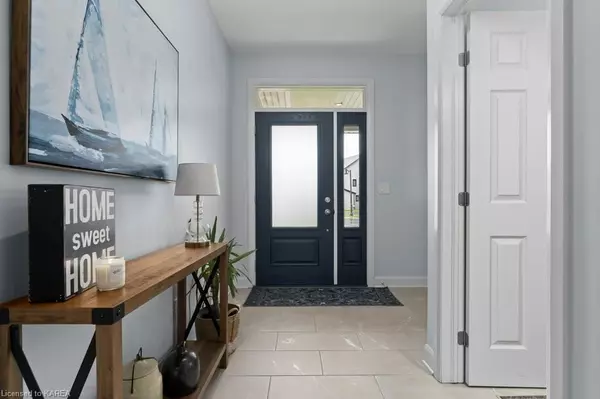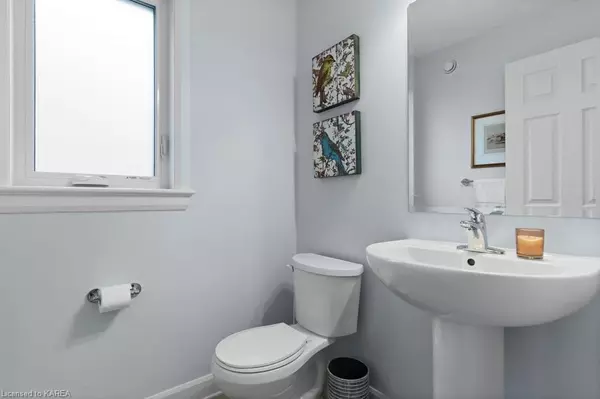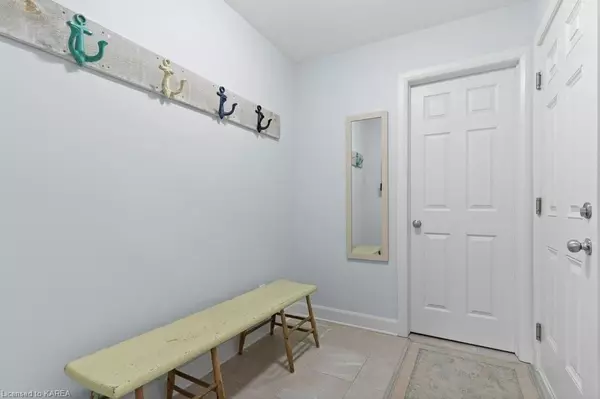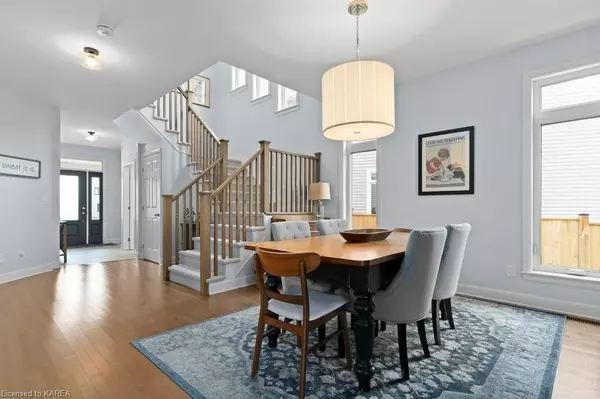$988,000
$999,800
1.2%For more information regarding the value of a property, please contact us for a free consultation.
5 Beds
5 Baths
2,797 SqFt
SOLD DATE : 08/28/2023
Key Details
Sold Price $988,000
Property Type Single Family Home
Sub Type Detached
Listing Status Sold
Purchase Type For Sale
Square Footage 2,797 sqft
Price per Sqft $353
Subdivision City Northwest
MLS Listing ID X9021724
Sold Date 08/28/23
Style 2-Storey
Bedrooms 5
Annual Tax Amount $6,697
Tax Year 2022
Property Sub-Type Detached
Property Description
West end family home. The cul-de-sac location can provide a quiet, safe environment while the 4+1 bedrooms and 4 full bathrooms make it a spacious home that can accommodate a larger family. The open concept design and many upgrades throughout the home can create a modern and inviting atmosphere while the finished basement offers additional living space with a recreation room and storage. Outdoor living space features a stone patio, wood fence and pergola, garden shed and raised garden beds. Close to all amenities, schools and public transit.
Location
Province ON
County Frontenac
Community City Northwest
Area Frontenac
Zoning UR3.B
Rooms
Basement Finished, Full
Kitchen 1
Separate Den/Office 1
Interior
Interior Features Ventilation System, On Demand Water Heater, Water Heater, Sump Pump, Air Exchanger
Cooling Central Air
Fireplaces Number 1
Exterior
Exterior Feature Deck, Lighting
Parking Features Private Double, Other
Garage Spaces 2.0
Pool None
Roof Type Asphalt Shingle
Lot Frontage 29.82
Building
Foundation Poured Concrete
New Construction false
Others
Senior Community Yes
Read Less Info
Want to know what your home might be worth? Contact us for a FREE valuation!

Our team is ready to help you sell your home for the highest possible price ASAP
"My job is to find and attract mastery-based agents to the office, protect the culture, and make sure everyone is happy! "

