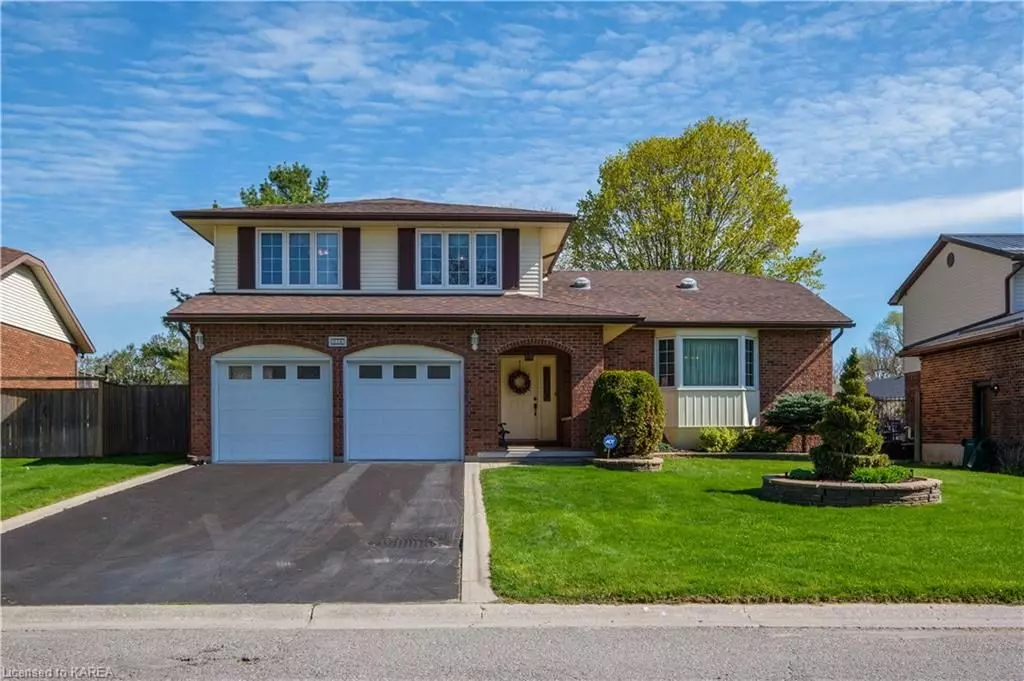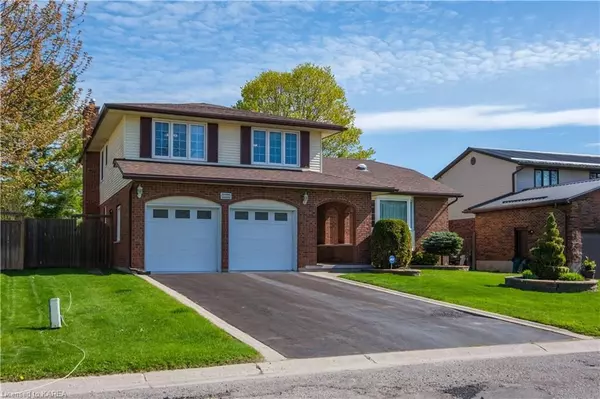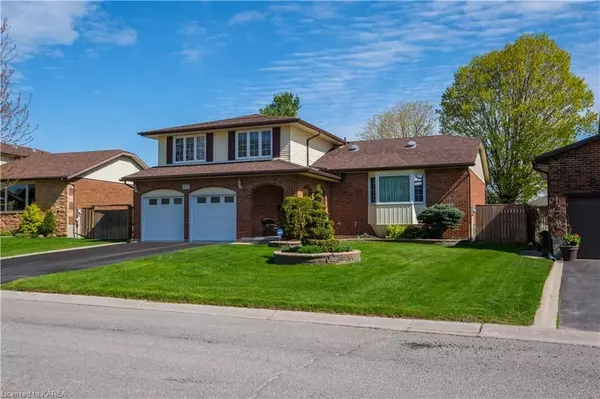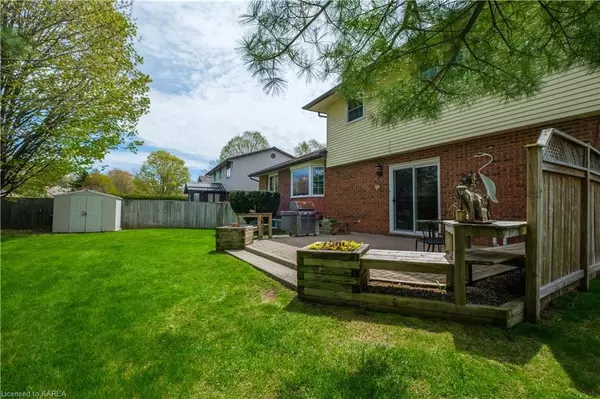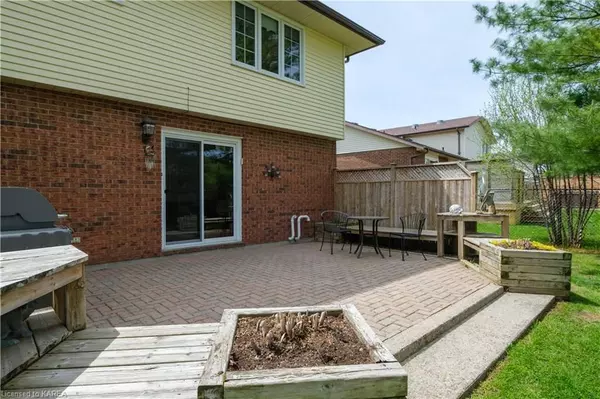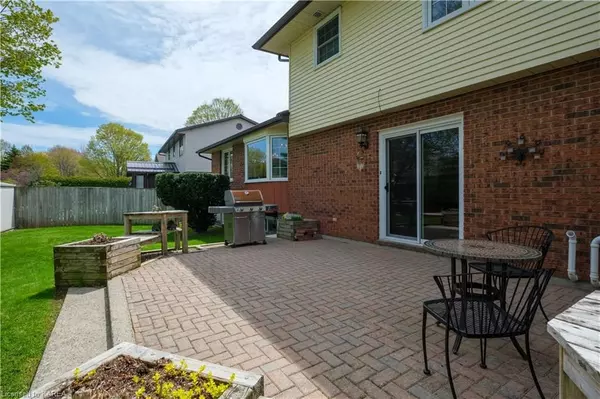$750,000
$789,900
5.1%For more information regarding the value of a property, please contact us for a free consultation.
5 Beds
4 Baths
2,997 SqFt
SOLD DATE : 08/22/2023
Key Details
Sold Price $750,000
Property Type Single Family Home
Sub Type Detached
Listing Status Sold
Purchase Type For Sale
Square Footage 2,997 sqft
Price per Sqft $250
Subdivision City Southwest
MLS Listing ID X9021820
Sold Date 08/22/23
Style Other
Bedrooms 5
Annual Tax Amount $5,045
Tax Year 2022
Property Sub-Type Detached
Property Description
Beautifully kept centrally located 3+2 bedroom 3.5 bath side-split awaiting its proud new owners. Step inside to be greeted by an abundance of gorgeous finishes. The living area with large window features soaring vaulted ceiling with wood beams & solar tubes, leading to the formal dining area. The eat-in kitchen is fully equipped with built-in appliances, granite counters, tile backsplash, & lovely cabinetry. The family room possesses built-in shelving, a wood fireplace, & sliding glass door to the fully fenced yard with interlock brick patio & storage shed. The upper level is host to the primary bedroom with walk-in closet & 4pc ensuite bath with separate tub. 2 more generously sized bedrooms & another 4pc bath finish off the top floor. The fully finished basement offers more square footage with 2 bonus bedrooms, a large recreation room & a 3pc bath. Let's not forget about the attached double car garage with epoxy coated floors, central vacuum, underground irrigation system, newer A/C (2021) & newer furnace (2022). This stunning & ideal family home is a short walk to schools & playgrounds, & a short drive to all desired amenities.
Location
Province ON
County Frontenac
Community City Southwest
Area Frontenac
Zoning UR1.A
Rooms
Basement Partially Finished, Full
Kitchen 1
Separate Den/Office 2
Interior
Interior Features Water Heater, Central Vacuum
Cooling Central Air
Fireplaces Type Family Room
Exterior
Exterior Feature Lawn Sprinkler System, Lighting, Privacy
Parking Features Private Double
Garage Spaces 2.0
Pool None
Roof Type Asphalt Shingle
Lot Frontage 62.09
Building
Foundation Block
New Construction false
Others
Senior Community Yes
Read Less Info
Want to know what your home might be worth? Contact us for a FREE valuation!

Our team is ready to help you sell your home for the highest possible price ASAP
"My job is to find and attract mastery-based agents to the office, protect the culture, and make sure everyone is happy! "

