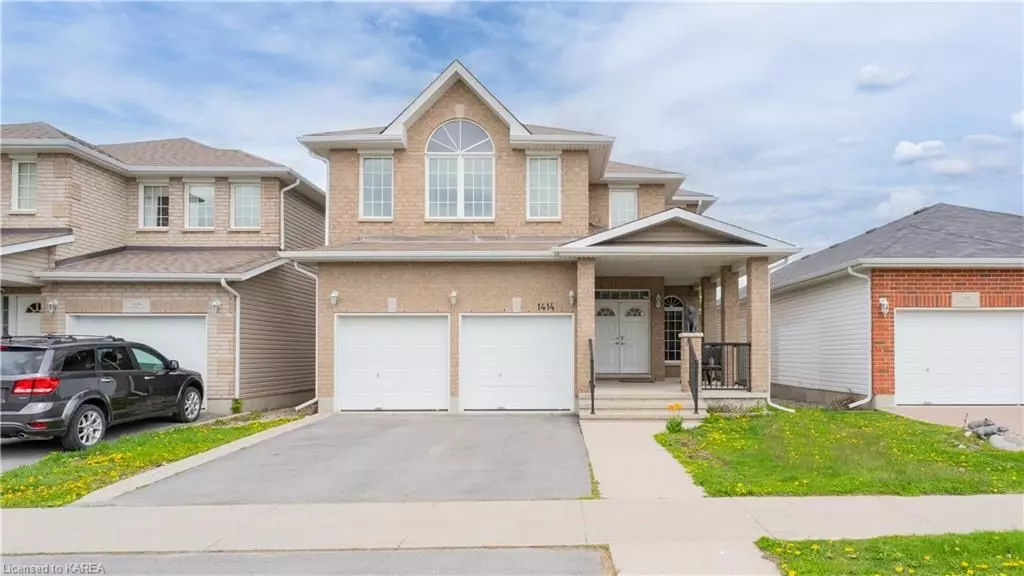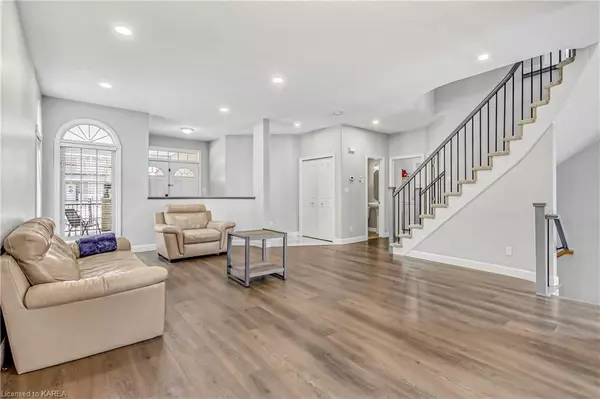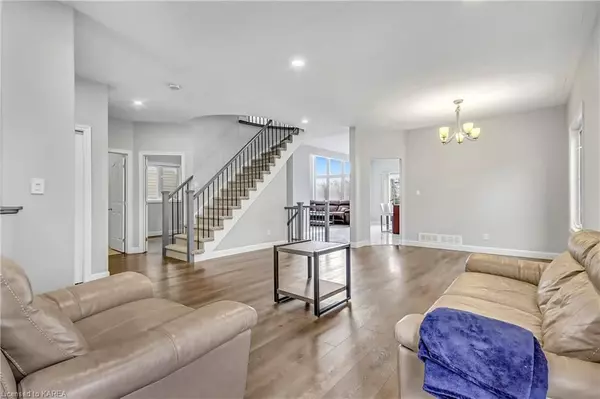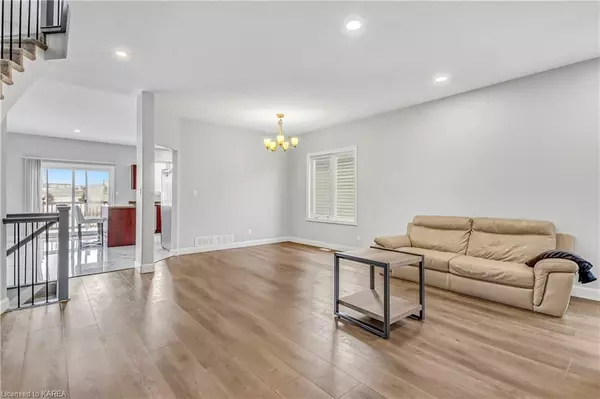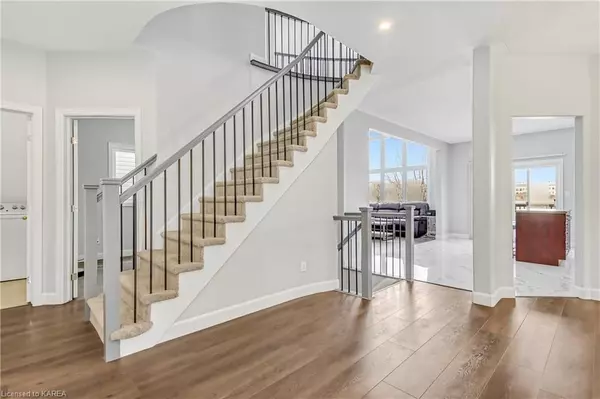$835,000
$849,900
1.8%For more information regarding the value of a property, please contact us for a free consultation.
5 Beds
5 Baths
3,662 SqFt
SOLD DATE : 06/30/2023
Key Details
Sold Price $835,000
Property Type Single Family Home
Sub Type Detached
Listing Status Sold
Purchase Type For Sale
Square Footage 3,662 sqft
Price per Sqft $228
Subdivision City Northwest
MLS Listing ID X9021835
Sold Date 06/30/23
Style 2-Storey
Bedrooms 5
Annual Tax Amount $7,142
Tax Year 2022
Property Sub-Type Detached
Property Description
Welcome to 1414 Crossfield Avenue! A huge home that has been beautifully maintained and renovated, and checks all the boxes. Step inside to the main floor complete with all new floors throughout, and to the back of the house with the beautifully finished open-concept kitchen and living room all new white tile. This area is made for entertaining, relaxing in front of the tv, or looking out the huge 2-storey window to the backyard and pond, perfect for pond hockey in the winter (this is one of only 30 homes backing onto this pond!). The rest of the main floor is complete with a massive family/dining room, an office for those working from home, a 2-piece bathroom, and a laundry room leading to the oversized 2-car garage. Follow the newly redone staircase to the second floor, and into the huge primary bedroom complete with a walk-in closet and an ensuite with a gorgeous soaker tub. Three more large bedrooms and two baths (including a guest ensuite) round out the second floor. Lastly, the lower level shines with tile floors throughout, another large rec room, and an additional bedroom/bathroom. This home has it all. With 5 bedrooms, 5 bathrooms, over 3000 square feet of living space, and perfectly located close to all the shopping, groceries, and west-end amenities you could ever need.
Location
Province ON
County Frontenac
Community City Northwest
Area Frontenac
Zoning 301
Rooms
Basement Finished, Full
Kitchen 1
Separate Den/Office 1
Interior
Interior Features None
Cooling Central Air
Exterior
Exterior Feature Backs On Green Belt, Deck, Recreational Area
Parking Features Private Double
Garage Spaces 2.0
Pool None
Community Features Greenbelt/Conservation, Public Transit, Park
Roof Type Asphalt Shingle
Lot Frontage 40.0
Lot Depth 105.0
Building
Foundation Concrete, Poured Concrete
New Construction false
Others
Senior Community Yes
Read Less Info
Want to know what your home might be worth? Contact us for a FREE valuation!

Our team is ready to help you sell your home for the highest possible price ASAP
"My job is to find and attract mastery-based agents to the office, protect the culture, and make sure everyone is happy! "

