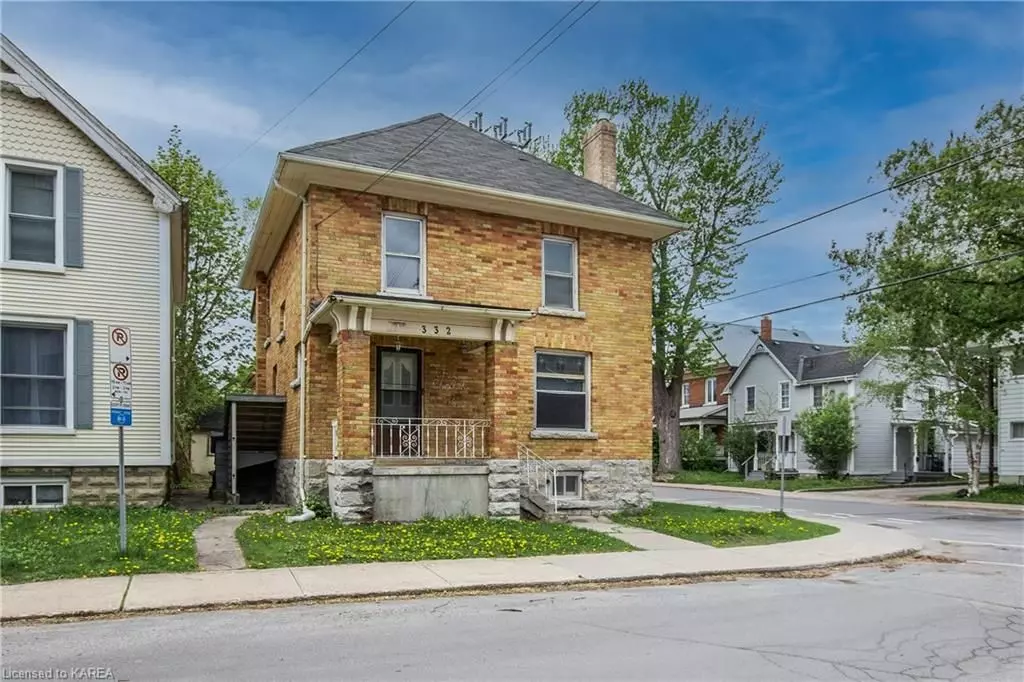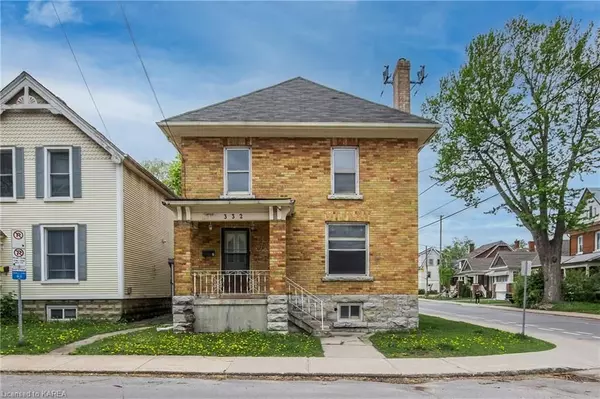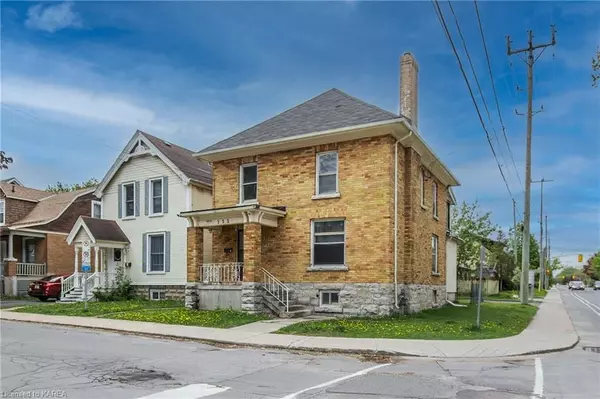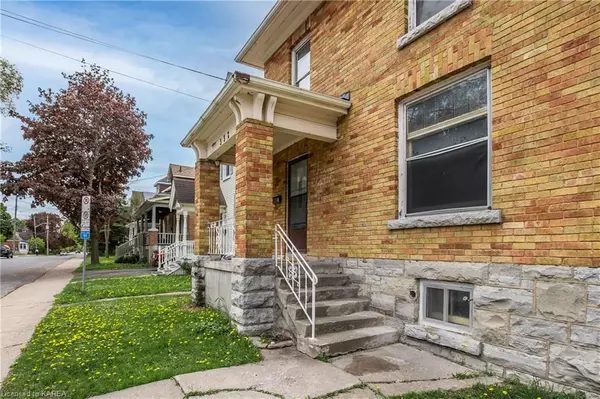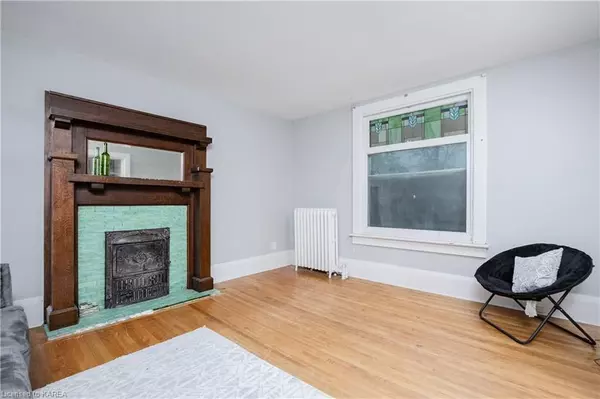$872,000
$899,900
3.1%For more information regarding the value of a property, please contact us for a free consultation.
6 Beds
2 Baths
1,766 SqFt
SOLD DATE : 06/28/2023
Key Details
Sold Price $872,000
Property Type Single Family Home
Sub Type Detached
Listing Status Sold
Purchase Type For Sale
Square Footage 1,766 sqft
Price per Sqft $493
Subdivision Central City East
MLS Listing ID X9021792
Sold Date 06/28/23
Style 2-Storey
Bedrooms 6
Annual Tax Amount $7,370
Tax Year 2022
Property Sub-Type Detached
Property Description
Are you looking to invest in downtown Kingston? Here's a solid all-brick, six-bedroom, two-bathroom investment property on the optimal corner of Collingwood & Johnson Street. Currently leased for $5,190 per month (plus utilities) until April 30th, 2024. Detached garage (20'x 12') and parking off Johnson Street for additional income potential. A separate side entrance to the lower level could provide extra income opportunities, including a 7th bedroom. The home is separately metered for potentially multiple units (currently leased as one unit). All this is within walking distance to Queen's University, Kingston Transit stops to take you anywhere, and all the shops and restaurants you would ever need. Start your investing journey here or add this to your existing portfolio; schedule your viewing today!
Location
Province ON
County Frontenac
Community Central City East
Area Frontenac
Zoning URM8
Rooms
Basement Walk-Up, Separate Entrance
Kitchen 1
Interior
Interior Features Water Heater
Cooling None
Laundry In Basement
Exterior
Exterior Feature Porch
Parking Features Private, Other, Reserved/Assigned
Garage Spaces 1.0
Pool None
Community Features Public Transit
Roof Type Asphalt Shingle
Lot Frontage 35.3
Lot Depth 81.0
Exposure West
Total Parking Spaces 2
Building
Lot Description Irregular Lot
Foundation Stone
New Construction false
Others
Senior Community Yes
Read Less Info
Want to know what your home might be worth? Contact us for a FREE valuation!

Our team is ready to help you sell your home for the highest possible price ASAP
"My job is to find and attract mastery-based agents to the office, protect the culture, and make sure everyone is happy! "

