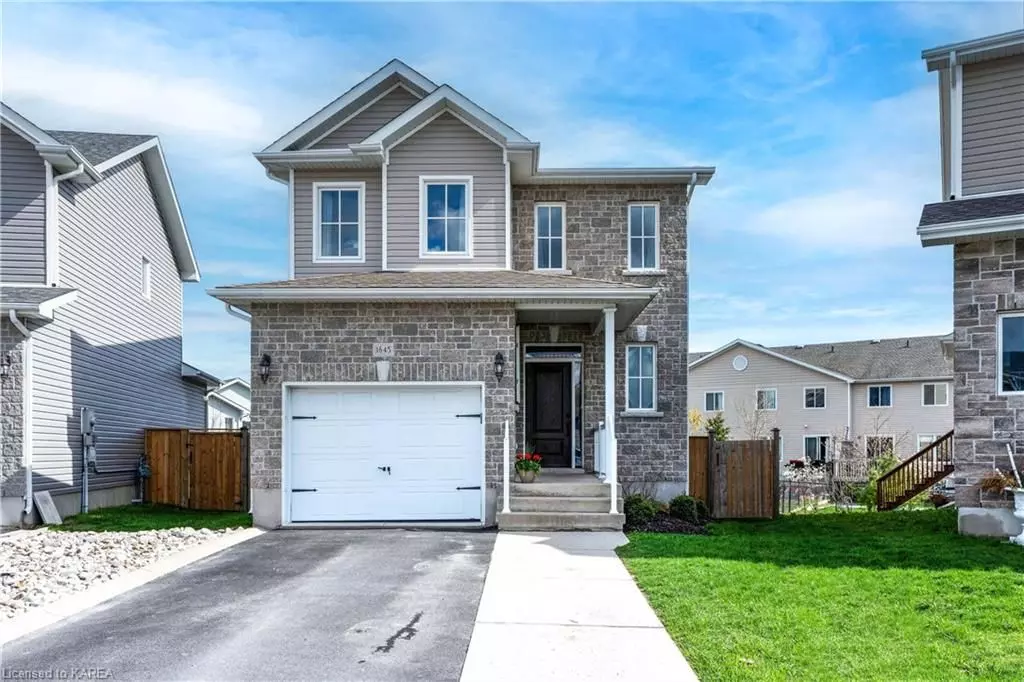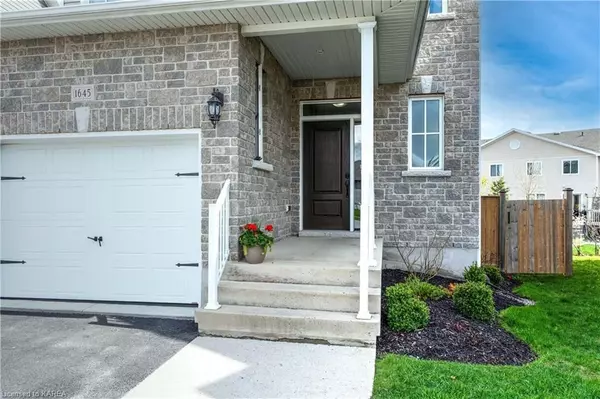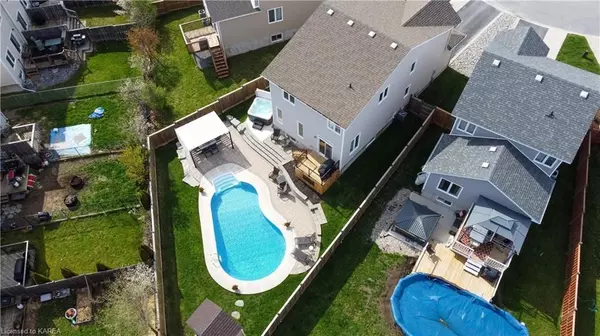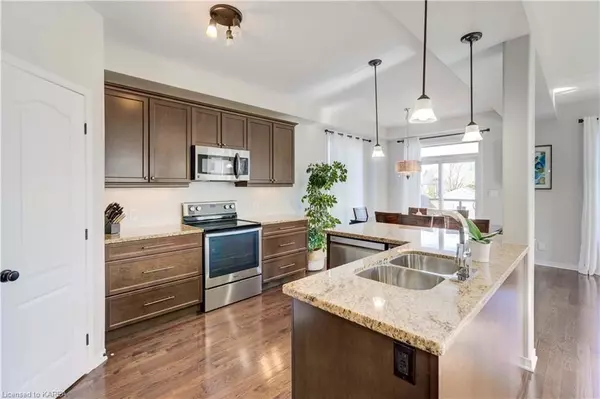$825,000
$839,900
1.8%For more information regarding the value of a property, please contact us for a free consultation.
4 Beds
4 Baths
2,535 SqFt
SOLD DATE : 07/10/2023
Key Details
Sold Price $825,000
Property Type Single Family Home
Sub Type Detached
Listing Status Sold
Purchase Type For Sale
Square Footage 2,535 sqft
Price per Sqft $325
Subdivision City Northwest
MLS Listing ID X9021638
Sold Date 07/10/23
Style 2-Storey
Bedrooms 4
Annual Tax Amount $5,032
Tax Year 2022
Property Sub-Type Detached
Property Description
Welcome home to 1645 Crimson Crescent! This stunning 1917 sq ft., two storey home, is located in popular Woodhaven, in Kingston's west end, close to great schools and all amenities. Featuring 4 spacious bedrooms, 3.5 baths, primary bedroom with 4 piece ensuite bath and walk-in closet, upgraded kitchen with stainless steel appliances, granite countertops and gleaming hardwood floors, main floor laundry, fully finished basement, single car attached garage, double-wide driveway, and back deck overlooking your very own private oasis. This entertainer's dream backyard is complete with heated inground swimming pool, hottub, gorgeous stone landscaping, and pergola. You really don't want to miss this one!
Location
Province ON
County Frontenac
Community City Northwest
Area Frontenac
Zoning R4-35 / R4-34
Rooms
Basement Finished, Full
Kitchen 1
Interior
Interior Features On Demand Water Heater, Water Heater, Sump Pump, Air Exchanger
Cooling Central Air
Exterior
Exterior Feature Deck, Hot Tub, Porch, Privacy
Parking Features Private Double, Other, Other
Garage Spaces 1.0
Pool Inground
Community Features Recreation/Community Centre, Public Transit
Roof Type Asphalt Shingle
Lot Frontage 26.0
Building
Lot Description Irregular Lot
Foundation Poured Concrete
New Construction false
Others
Senior Community Yes
Security Features Carbon Monoxide Detectors,Smoke Detector
Read Less Info
Want to know what your home might be worth? Contact us for a FREE valuation!

Our team is ready to help you sell your home for the highest possible price ASAP
"My job is to find and attract mastery-based agents to the office, protect the culture, and make sure everyone is happy! "






