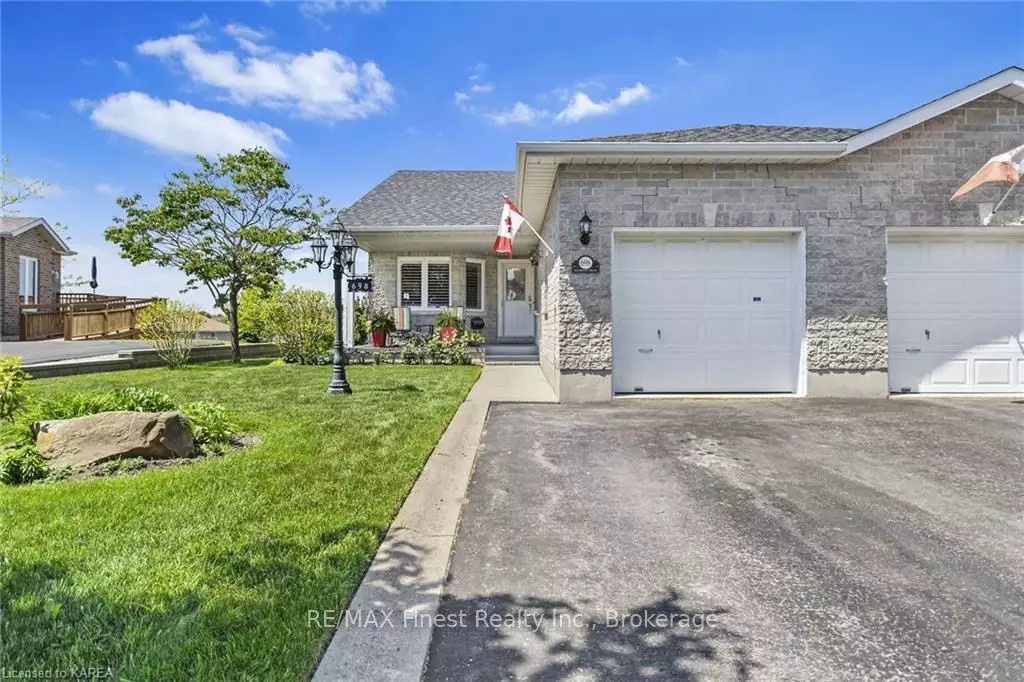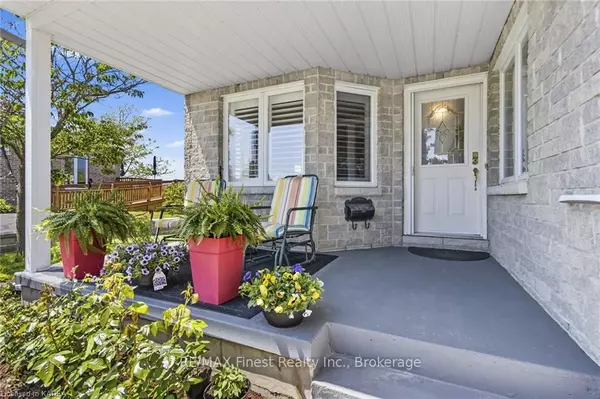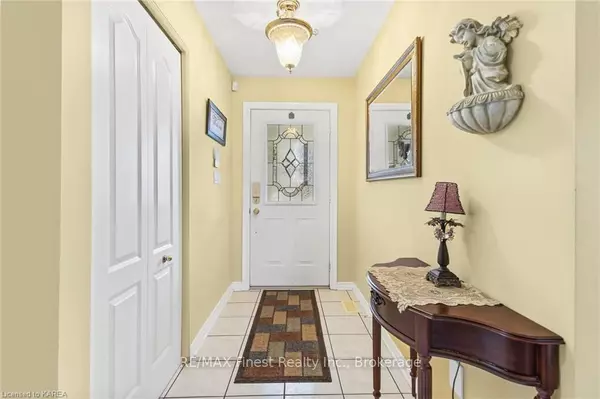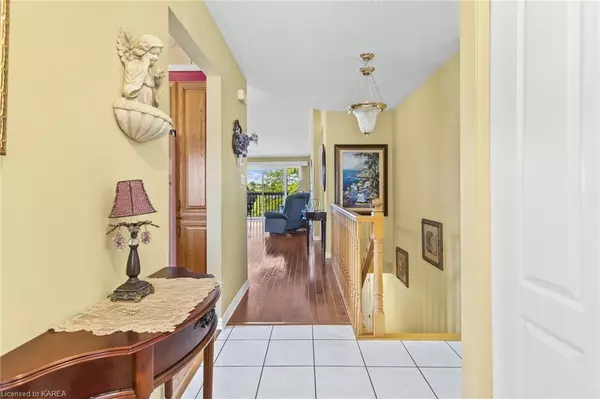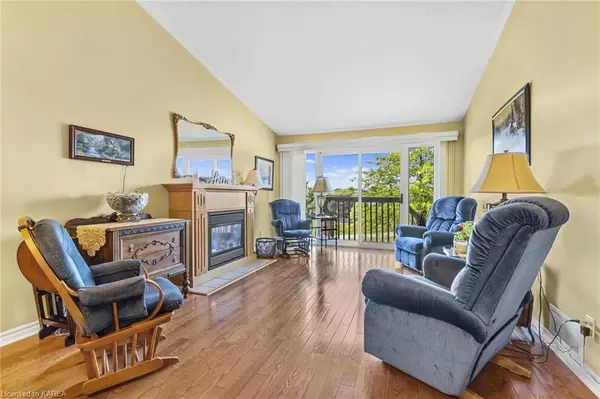$620,000
$634,900
2.3%For more information regarding the value of a property, please contact us for a free consultation.
3 Beds
3 Baths
1,640 SqFt
SOLD DATE : 08/14/2023
Key Details
Sold Price $620,000
Property Type Multi-Family
Sub Type Semi-Detached
Listing Status Sold
Purchase Type For Sale
Square Footage 1,640 sqft
Price per Sqft $378
Subdivision City Southwest
MLS Listing ID X9021911
Sold Date 08/14/23
Style Bungalow
Bedrooms 3
HOA Fees $325
Annual Tax Amount $3,787
Tax Year 2022
Property Sub-Type Semi-Detached
Property Description
Introducing this pride of ownership original owner's home. Situated in the Pine Hill Estates community, a serene neighborhood with a premium lot backing onto green space. This lovely home offers 2+1 Bedrooms and 3 full baths. Step inside and be greeted by the spacious foyer with vaulted ceiling over the kitchen, dinning and living rooms. The soaring ceiling adds an element of grandeur and a sense of airiness to the living space, providing an ideal setting for relaxation and entertaining. Beautiful eat in custom Hawthorne kitchen is a true standout, combining style and functionality. With its modern design, ample storage space, and high-quality finishes, it is a dream for any home chef. The bright and open dining and living room creates a relaxing and entertaining atmosphere with hardwood floors, cozy gas fireplace and sliding doors to the two tired deck. Two bedrooms and two bathrooms on the main floor with a spacious 12'x18' primary bedroom featuring 4pc ensuite and walk in closet. Main floor laundry room has been turned into a pantry but could easily be converted back to a laundry room. The lower level of the home features a cozy rec room with electric fireplace, bedroom and a convenient bathroom, providing a separate living space or an ideal guest suite. This versatile area can be used as a home office or a comfortable space for visiting family or friends. Recent upgrades include shingles, furnace, and central AC , ensuring comfort, energy efficiency, and peace of mind. With its desirable location, this home is conveniently situated near local amenities, schools, shopping and transportation routes, providing easy access to everything you need. Don't miss the opportunity to make this delightful property in Pine Hill Estates your own. Schedule a showing today and experience the comfort and beauty of this well-maintained home.
Location
Province ON
County Frontenac
Community City Southwest
Area Frontenac
Zoning UR3.B
Rooms
Basement Partially Finished, Full
Kitchen 1
Separate Den/Office 1
Interior
Interior Features Sump Pump, Central Vacuum
Cooling Central Air
Fireplaces Number 2
Fireplaces Type Living Room, Electric
Laundry Electric Dryer Hookup, In Basement, Multiple Locations, Washer Hookup
Exterior
Exterior Feature Backs On Green Belt, Deck, Lighting
Parking Features Private Double, Other
Garage Spaces 1.0
Pool None
View Park/Greenbelt
Roof Type Fibreglass Shingle
Lot Frontage 41.86
Lot Depth 101.15
Exposure West
Building
Foundation Block
New Construction true
Others
Senior Community Yes
Security Features Alarm System,Carbon Monoxide Detectors,Smoke Detector
Read Less Info
Want to know what your home might be worth? Contact us for a FREE valuation!

Our team is ready to help you sell your home for the highest possible price ASAP
"My job is to find and attract mastery-based agents to the office, protect the culture, and make sure everyone is happy! "

