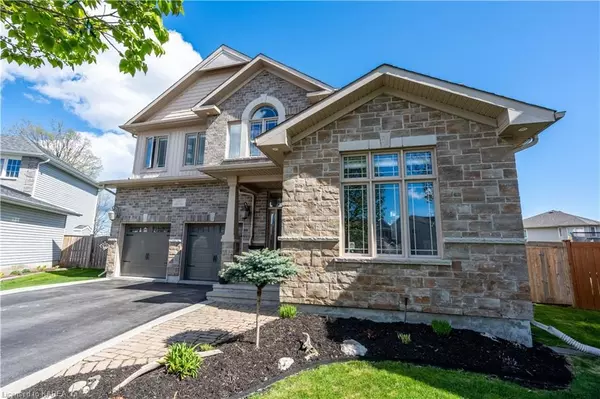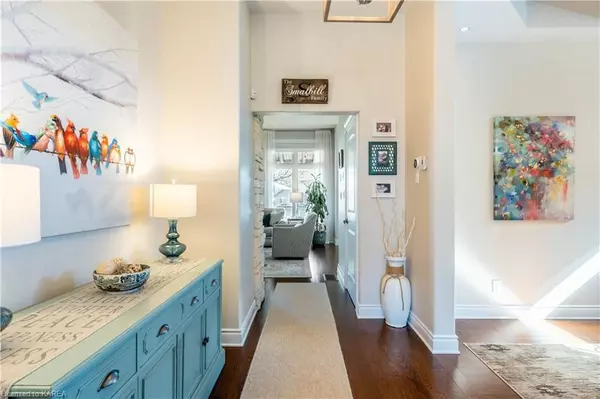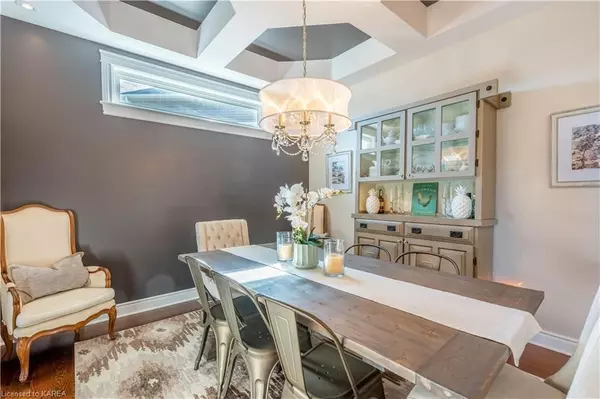$1,270,000
$1,224,900
3.7%For more information regarding the value of a property, please contact us for a free consultation.
5 Beds
4 Baths
2,950 SqFt
SOLD DATE : 07/11/2023
Key Details
Sold Price $1,270,000
Property Type Single Family Home
Sub Type Detached
Listing Status Sold
Purchase Type For Sale
Square Footage 2,950 sqft
Price per Sqft $430
Subdivision City Northwest
MLS Listing ID X9021797
Sold Date 07/11/23
Style 2-Storey
Bedrooms 5
Annual Tax Amount $7,693
Tax Year 2022
Property Sub-Type Detached
Property Description
Welcome to this stunning home located in Kingston's West End! This spacious property features 3 plus 2 bedrooms, perfect for families or those in need of extra space for a home office or gym. The main floor boasts a formal dining space with beautiful coffered ceilings ideal for hosting family dinners or entertaining guests. The open concept kitchen and living room offer a bright and airy atmosphere, creating a warm and inviting space to relax and unwind.
Upstairs, you'll find an additional living room, perfect for movie nights or as a play area for children. The primary bedroom includes his and hers closets, and a luxurious ensuite and oversized bath for your ultimate comfort.
Outside, you'll be be pleased to find a large backyard equipped with an inground sprinkler system to keep your lawn lush and green. The outdoor fireplace and hot tub with pergola provide the perfect ambiance for cozy evenings with friends and family. The three-car garage offers plenty of room for vehicles and additional storage, ensuring your space is always organized and tidy.
Located on a quiet cul-de-sac, this property offers privacy and serenity while still being conveniently located near all the amenities Kingston has to offer. Don't miss out on the opportunity to make this beautiful home yours!
Location
Province ON
County Frontenac
Community City Northwest
Area Frontenac
Zoning UR1.A
Rooms
Basement Finished, Full
Kitchen 1
Separate Den/Office 2
Interior
Interior Features Water Heater
Cooling Central Air
Fireplaces Number 1
Laundry Laundry Room
Exterior
Exterior Feature Deck, Hot Tub, Lawn Sprinkler System
Parking Features Private Double
Garage Spaces 3.0
Pool None
Roof Type Asphalt Shingle
Lot Frontage 32.58
Exposure North
Building
Foundation Poured Concrete
New Construction false
Others
Senior Community Yes
Security Features Alarm System,Carbon Monoxide Detectors
Read Less Info
Want to know what your home might be worth? Contact us for a FREE valuation!

Our team is ready to help you sell your home for the highest possible price ASAP
"My job is to find and attract mastery-based agents to the office, protect the culture, and make sure everyone is happy! "






