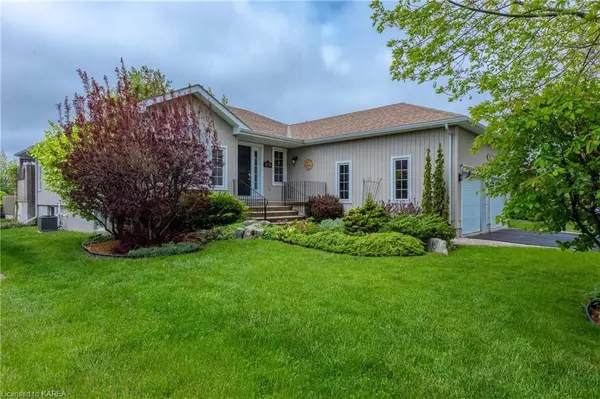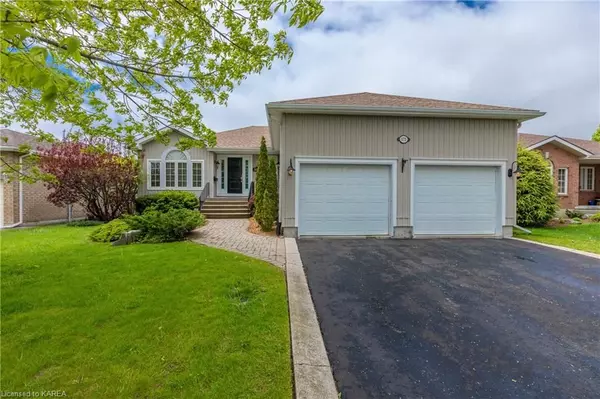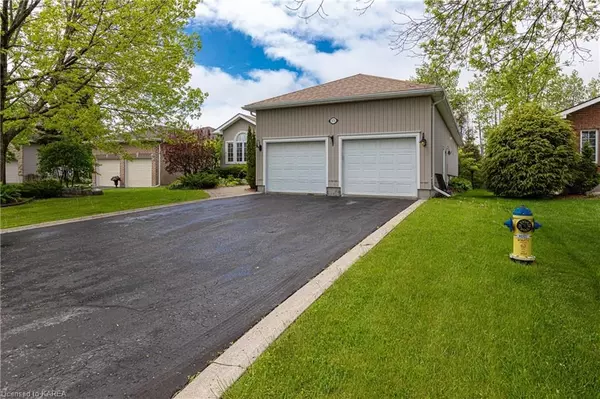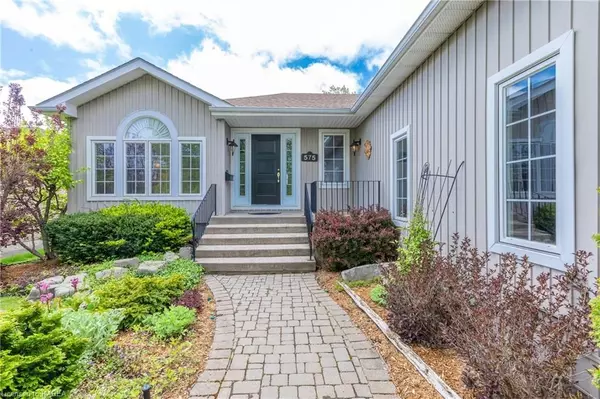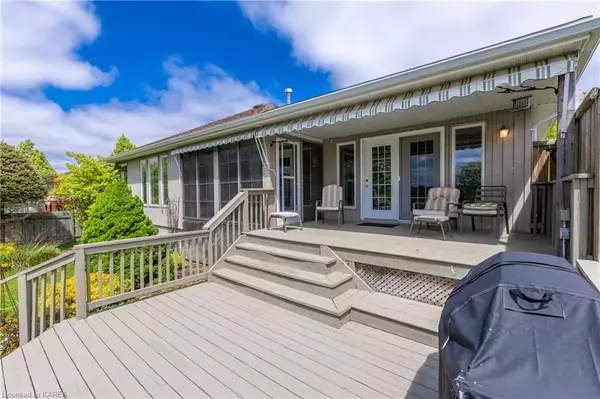$840,000
$849,900
1.2%For more information regarding the value of a property, please contact us for a free consultation.
4 Beds
3 Baths
3,225 SqFt
SOLD DATE : 08/24/2023
Key Details
Sold Price $840,000
Property Type Single Family Home
Sub Type Detached
Listing Status Sold
Purchase Type For Sale
Square Footage 3,225 sqft
Price per Sqft $260
Subdivision City Southwest
MLS Listing ID X9021938
Sold Date 08/24/23
Style Bungalow
Bedrooms 4
Annual Tax Amount $6,553
Tax Year 2022
Property Sub-Type Detached
Property Description
This executive bungalow on a quiet street in Kingston's Westpark neigbourhood was proudly built by a well respected local custom builder (he actually lives next door!).This lovely home offers 3225 sq ft of finished living space with 1812 sq ft on the main floor. There is a gourmet custom kitchen with an entertainment/prep island, premium gas cooktop and stainless appliances. The kitchen/dining room/ cathedral ceiling living room are all open concept with mint condition hardwood flooring. The back of the house enjoys afternoon sun, facing west and the home opens out to a screened sunporch and large two tiered deck. The property boasts incredible landscaping supported by a "Rain Bird" 4 zone irrigation system and overlooks the greenbelt adjacent to the Kingston airport. Main floor luxury living with a double sided gas fireplace facing both the great room and main floor master bedroom! With 4 bedrooms and 3 full bathrooms there is plenty of accommodation for visiting families. This home is a pleasure to view and is truly move in condition.
Location
Province ON
County Frontenac
Community City Southwest
Area Frontenac
Zoning UR1.A
Rooms
Basement Separate Entrance, Finished
Kitchen 1
Separate Den/Office 2
Interior
Interior Features Countertop Range, Workbench
Cooling Central Air
Fireplaces Number 2
Fireplaces Type Living Room
Laundry In Hall, Laundry Room
Exterior
Exterior Feature Awnings, Backs On Green Belt, Deck
Parking Features Private Double, Reserved/Assigned, Inside Entry
Garage Spaces 2.0
Pool None
View Park/Greenbelt
Roof Type Asphalt Shingle
Lot Frontage 61.0
Lot Depth 146.0
Building
Foundation Concrete Block
New Construction false
Others
Senior Community Yes
Read Less Info
Want to know what your home might be worth? Contact us for a FREE valuation!

Our team is ready to help you sell your home for the highest possible price ASAP
"My job is to find and attract mastery-based agents to the office, protect the culture, and make sure everyone is happy! "


