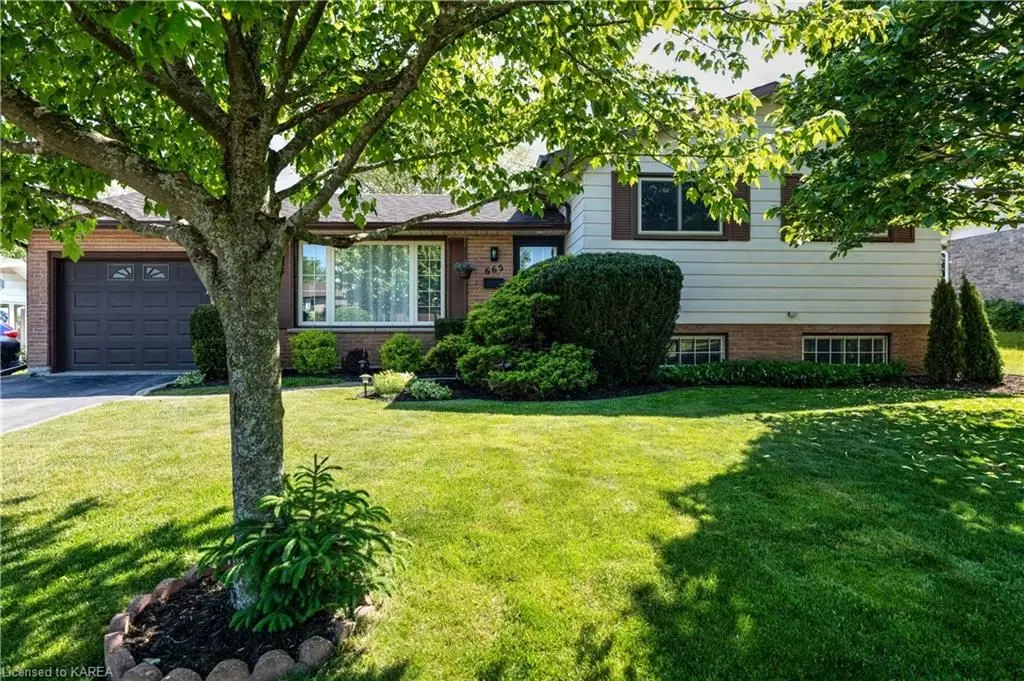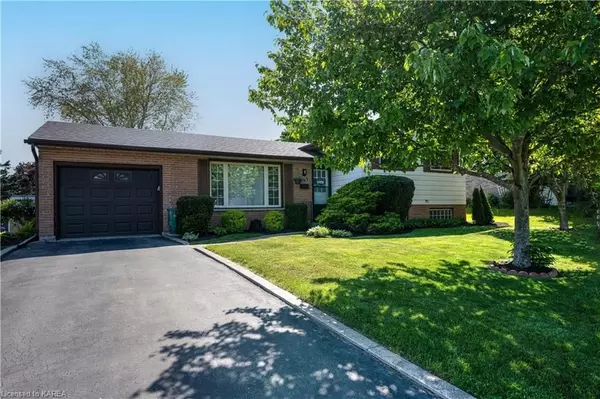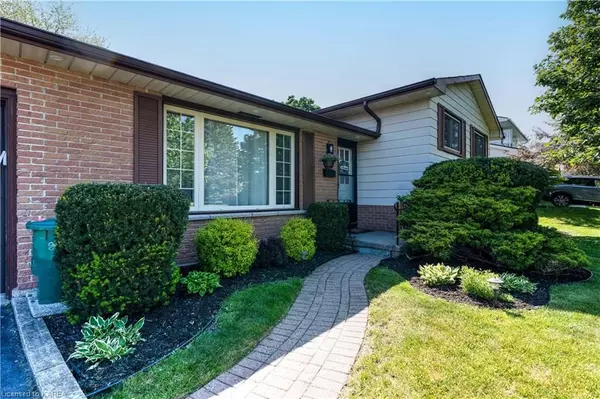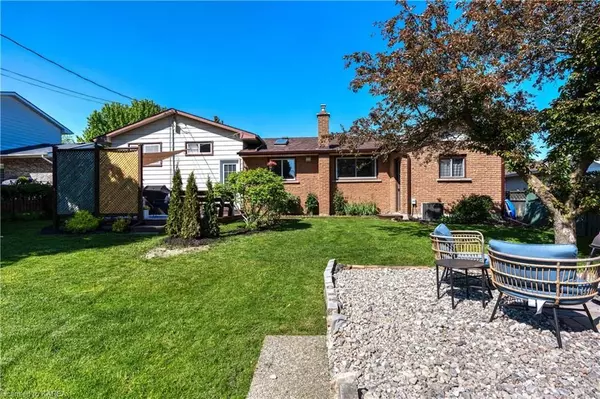$615,000
$649,000
5.2%For more information regarding the value of a property, please contact us for a free consultation.
3 Beds
2 Baths
1,738 SqFt
SOLD DATE : 08/31/2023
Key Details
Sold Price $615,000
Property Type Single Family Home
Sub Type Detached
Listing Status Sold
Purchase Type For Sale
Square Footage 1,738 sqft
Price per Sqft $353
Subdivision South Of Taylor-Kidd Blvd
MLS Listing ID X9022053
Sold Date 08/31/23
Style Other
Bedrooms 3
Annual Tax Amount $3,412
Tax Year 2023
Property Sub-Type Detached
Property Description
Pride of ownership in this classic 3 bed, 1.5 bath side-split in a quiet mature west end neighbourhood close to schools, bus routes and amenities. Lovingly updated and maintained by the owners, you will find pristine hardwood throughout, including the main stairs, bright spacious open concept main level living room, kitchen, and dining room. A few steps up to the three bedrooms including a king-size Master bedroom, and the main bath with soaker tub. On the lower level is a rec room with built-in brick hearth and gas fireplace perfect for relaxing. There is also a powder room (with enough space to add a shower), a large laundry room, and topped off with an expansive, dry and high, crawl space for storage. The Back door takes you out to an entertaining worthy size deck, and a fully fenced beautiful 60 foot wide yard with lots of space to play. A bonus is the extra workshop at the back of the garage. The kitchen was renovated in 2022, shingles in 2015, updated windows, furnace and central air in 2003, and newer front soffit pot lights. Click the virtual tour icon for your personal video tour, and book a private showing today!
Location
Province ON
County Frontenac
Community South Of Taylor-Kidd Blvd
Area Frontenac
Zoning Residential
Rooms
Basement Finished, Full
Kitchen 1
Interior
Interior Features Water Heater
Cooling Central Air
Exterior
Parking Features Private
Garage Spaces 1.0
Pool None
Roof Type Asphalt Shingle
Lot Frontage 60.0
Lot Depth 110.0
Building
Foundation Block
New Construction false
Others
Senior Community Yes
Read Less Info
Want to know what your home might be worth? Contact us for a FREE valuation!

Our team is ready to help you sell your home for the highest possible price ASAP
"My job is to find and attract mastery-based agents to the office, protect the culture, and make sure everyone is happy! "






