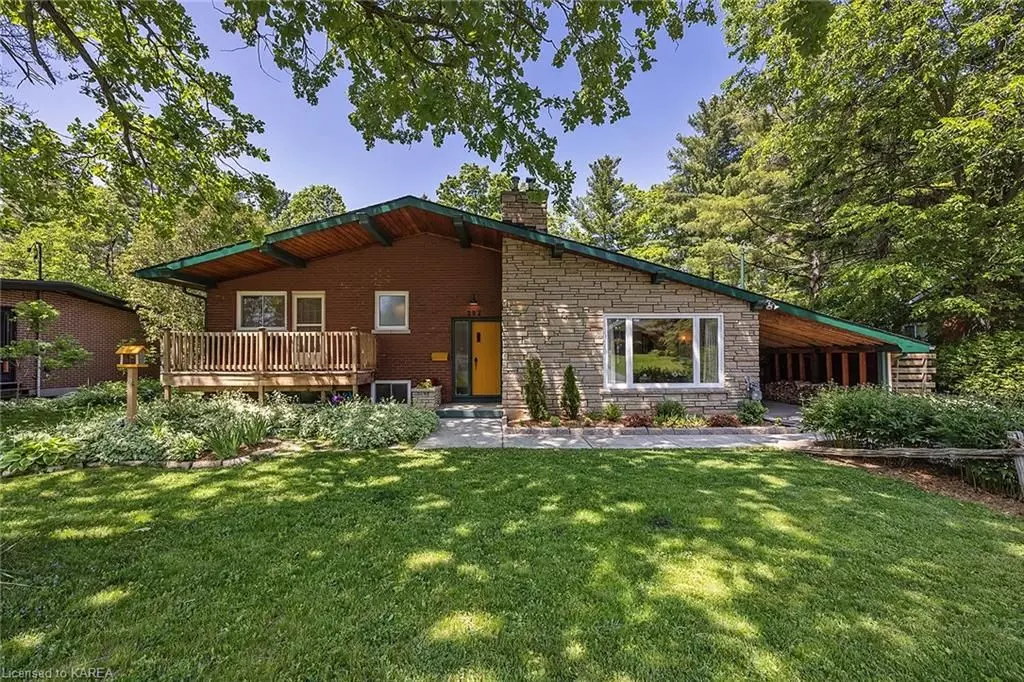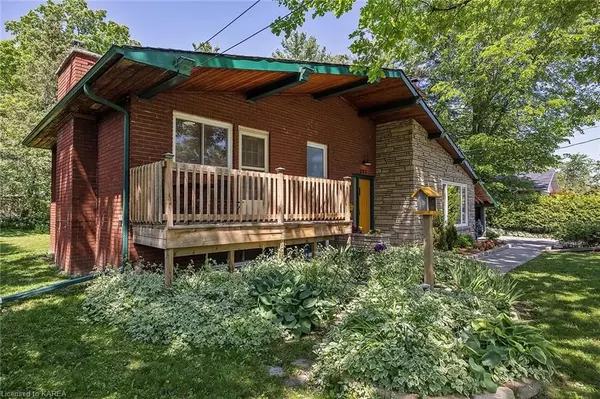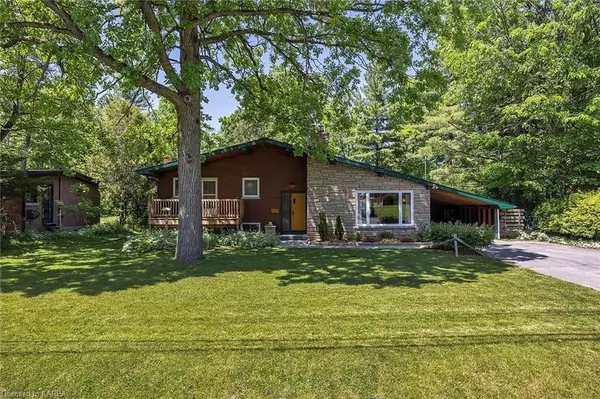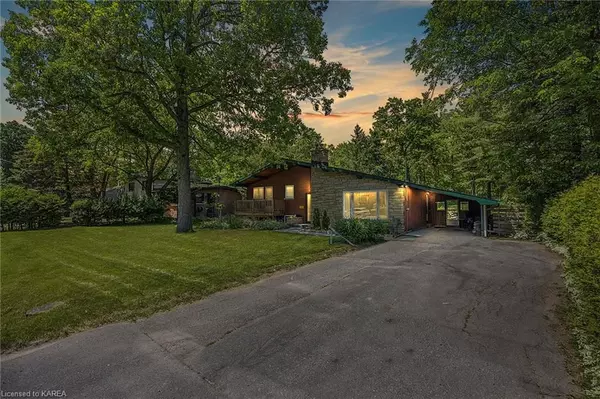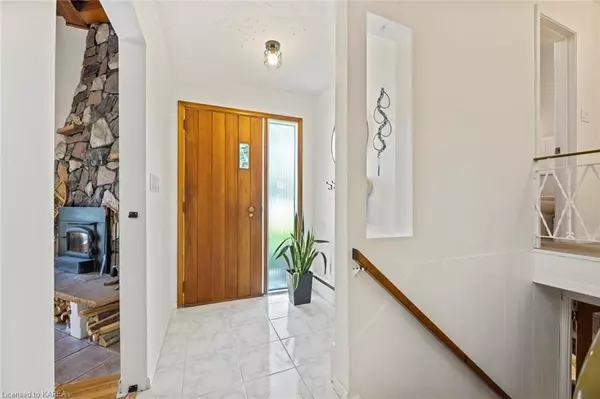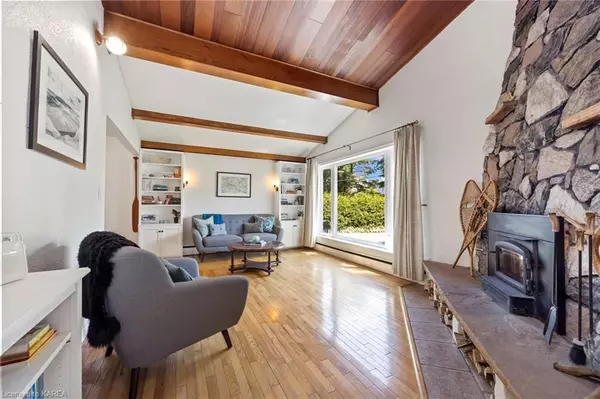$565,000
$579,900
2.6%For more information regarding the value of a property, please contact us for a free consultation.
3 Beds
1 Bath
1,369 SqFt
SOLD DATE : 08/16/2023
Key Details
Sold Price $565,000
Property Type Single Family Home
Sub Type Detached
Listing Status Sold
Purchase Type For Sale
Square Footage 1,369 sqft
Price per Sqft $412
Subdivision City Northwest
MLS Listing ID X9021962
Sold Date 08/16/23
Style Other
Bedrooms 3
Annual Tax Amount $3,853
Tax Year 2022
Property Sub-Type Detached
Property Description
It's not a cottage, though the rustic and oh-so-cozy three season sunroom might suggest otherwise. It's not a chalet plucked from a village in the Swiss alps, though the roof lines and generous overhangs wouldn't be out of place there either. It's definitely no cookie cutter, and we love that.
292 Eunice Drive is a home located smack dab in the middle of a hidden cul-de-sac, right in the heart of Kingston. There are big trees everywhere, growing on equally big lots (this one's an astounding 85 feet wide by 190 feet deep). You won't find any sidewalks, but you won't miss them either. There's no traffic, except perhaps some friendly neighbours and their four-legged companions out for an evening stroll. This three level, three bedroom side-split is chock full of charm, with long sweeping eaves and a bright yellow door, it's not easy to resist. The same can be said for the inside too. The vaulted ceiling in the living room with wood beams, two fieldstone fireplaces (one in the living room and one on the lower level), and the cabin-like room at the back, twinkle lights and all, - work together to create the feeling of “home” that can be so hard to find. There's substance to all this style too. It's connected to municipal water and gas, the septic system is new circa 2019, the electrical panel's have been updated, the windows, the roof shingles, a hard-wired generator in 2017, a brand new hot water tank, and stainless steel kitchen appliances. Ask for a full list!
Yes, we really love this home. We think you will too.
Location
Province ON
County Frontenac
Community City Northwest
Area Frontenac
Zoning UR1
Rooms
Basement Walk-Up, Finished
Kitchen 1
Interior
Interior Features Brick & Beam
Cooling Wall Unit(s)
Fireplaces Number 2
Fireplaces Type Living Room
Laundry In Basement
Exterior
Exterior Feature Deck
Parking Features Private Double, Other
Pool None
View Trees/Woods
Roof Type Asphalt Shingle
Lot Frontage 85.8
Lot Depth 189.8
Building
Foundation Block
New Construction false
Others
Senior Community No
Read Less Info
Want to know what your home might be worth? Contact us for a FREE valuation!

Our team is ready to help you sell your home for the highest possible price ASAP
"My job is to find and attract mastery-based agents to the office, protect the culture, and make sure everyone is happy! "

