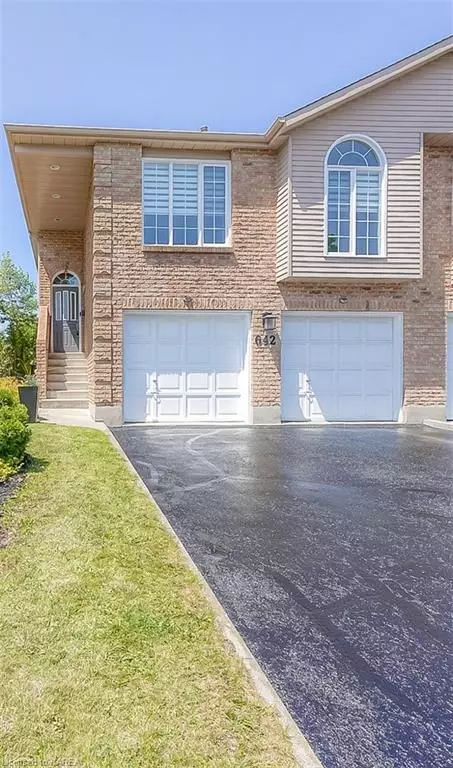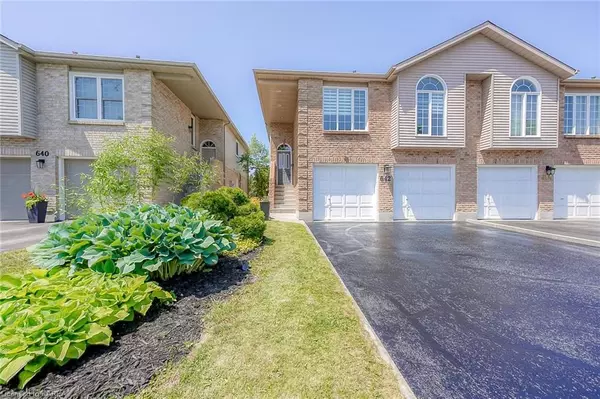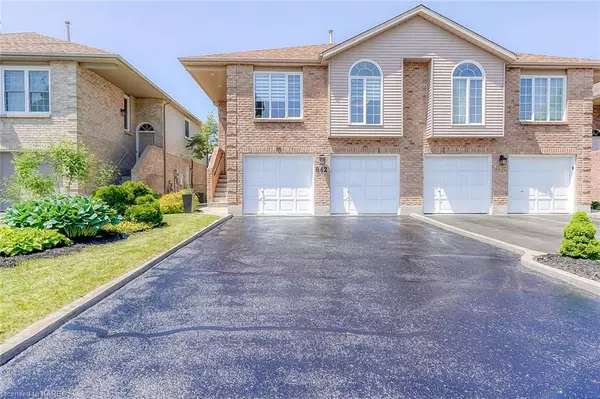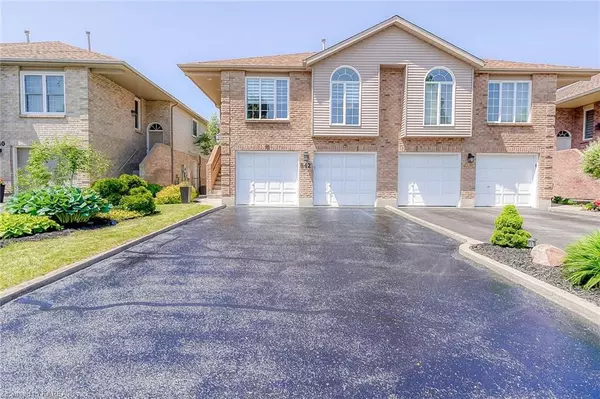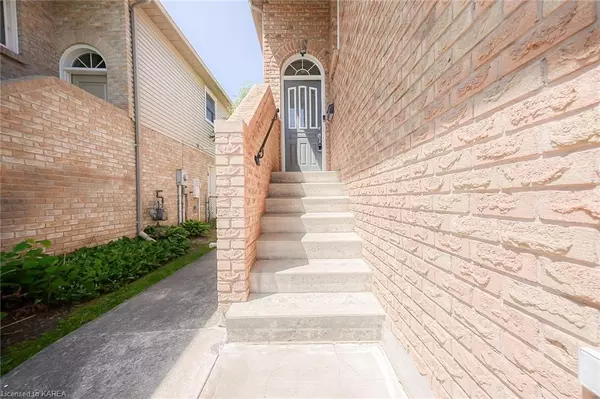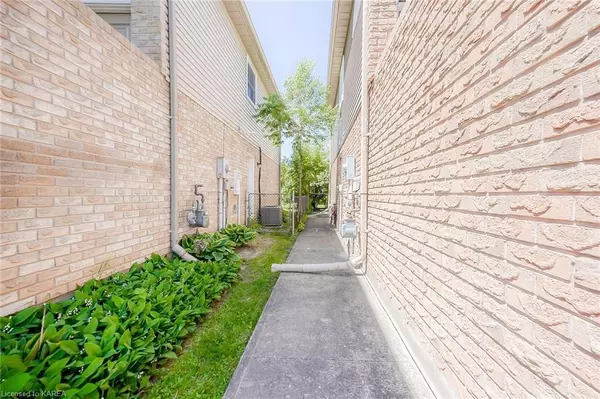$562,000
$589,900
4.7%For more information regarding the value of a property, please contact us for a free consultation.
2 Beds
3 Baths
1,801 SqFt
SOLD DATE : 07/21/2023
Key Details
Sold Price $562,000
Property Type Multi-Family
Sub Type Semi-Detached
Listing Status Sold
Purchase Type For Sale
Square Footage 1,801 sqft
Price per Sqft $312
Subdivision City Southwest
MLS Listing ID X9021947
Sold Date 07/21/23
Style Bungalow-Raised
Bedrooms 2
Annual Tax Amount $3,833
Tax Year 2023
Property Sub-Type Semi-Detached
Property Description
Welcome home to 642 Barnsley Crescent! To describe this incredible double car garage super semi home with words is simply not fair to the house! This is must see! From the moment you pull into the driveway you can tell how special this home is. Carpet free main level with high quality laminate flooring throughout main rooms. Bright east facing windows in living room allow for an abundance of natural light to flow into the living room and dining room areas. Upgraded kitchen with cork flooring, solid hardwood cabinetry with impressive pull outs and unique features. Spacious main bathroom with updated fixtures and features. Incredible primary suite with a beautiful west facing balcony that overlooks beautiful backyard and the green space that it backs onto. A spa like retreat of an ensuite with upgraded vanity, fixtures and a walk-in shower that is simply impressive. Fully finished lower level with laundry room, additional bathroom, storage space, and utility room. Grand rec room at the rear of the home features a charming gas fireplace with charming mantle, bright windows, bar area with building-in cabinetry, and walk out to a park like backyard. Fully fenced rear yard with patio and deck area that are great for hosting family BBQ's or simply a back yard retreat. Have a look today! You will not be disappointed.
Location
Province ON
County Frontenac
Community City Southwest
Area Frontenac
Zoning R2-19
Rooms
Basement Walk-Out, Separate Entrance
Kitchen 1
Interior
Interior Features Water Meter
Cooling Central Air
Fireplaces Number 1
Laundry Electric Dryer Hookup, In Basement, Laundry Room
Exterior
Exterior Feature Backs On Green Belt, Deck, Lighting, Lawn Sprinkler System, Porch, Recreational Area
Parking Features Private Double, Other
Garage Spaces 2.0
Pool None
Community Features Greenbelt/Conservation, Public Transit, Park
View Park/Greenbelt
Roof Type Asphalt Shingle
Lot Frontage 30.0
Lot Depth 150.0
Exposure West
Building
Foundation Concrete Block
New Construction false
Others
Senior Community Yes
Security Features Smoke Detector
Read Less Info
Want to know what your home might be worth? Contact us for a FREE valuation!

Our team is ready to help you sell your home for the highest possible price ASAP
"My job is to find and attract mastery-based agents to the office, protect the culture, and make sure everyone is happy! "

