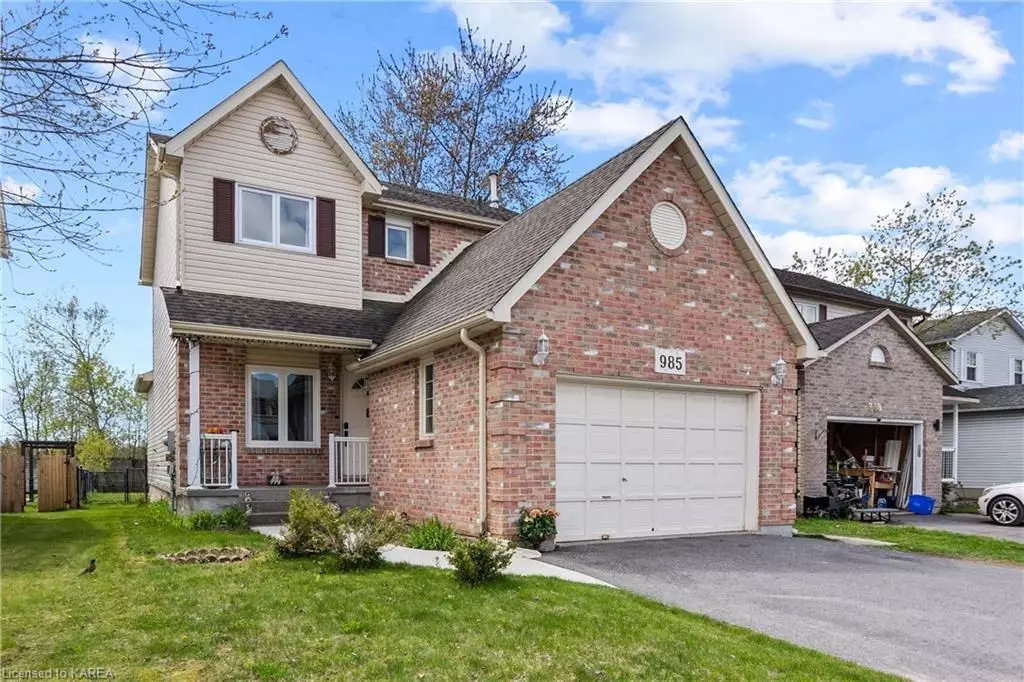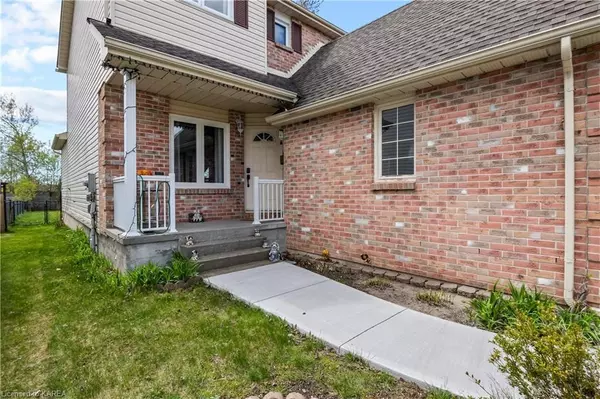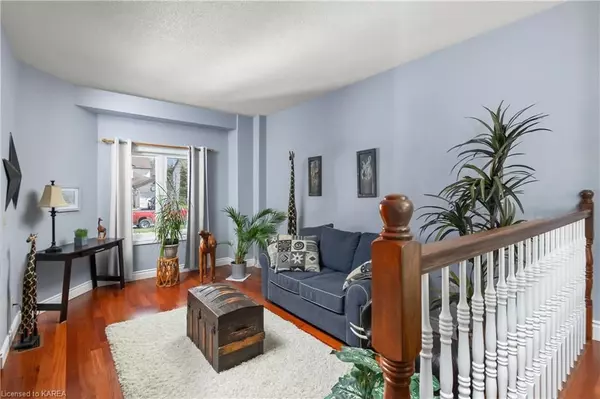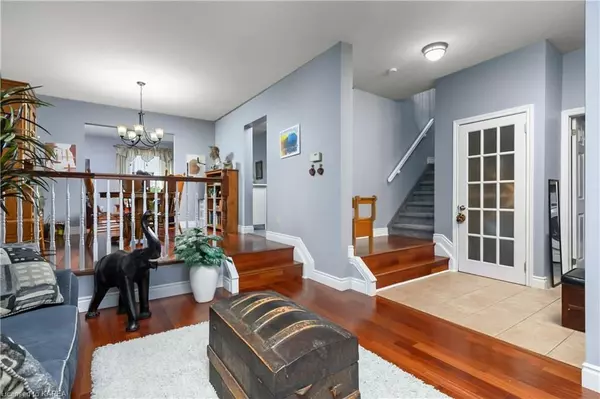$658,000
$664,900
1.0%For more information regarding the value of a property, please contact us for a free consultation.
4 Beds
4 Baths
2,471 SqFt
SOLD DATE : 09/01/2023
Key Details
Sold Price $658,000
Property Type Single Family Home
Sub Type Detached
Listing Status Sold
Purchase Type For Sale
Square Footage 2,471 sqft
Price per Sqft $266
Subdivision South Of Taylor-Kidd Blvd
MLS Listing ID X9021965
Sold Date 09/01/23
Style 2-Storey
Bedrooms 4
Annual Tax Amount $4,180
Tax Year 2022
Property Sub-Type Detached
Property Description
Welcome to 985 Lombardy Street, a stunning two-storey home in the desirable Bayridge community in Kingston's thriving west end. This lovely home boasts an impressive amount of room with nearly 2,500 sq/ft of finished living space. The main level offers a spacious living room, perfect for entertaining family and friends, and a cozy family room, ideal for quiet relaxation. The formal dining area is perfect for hosting dinner parties, while the updated kitchen is designed to make cooking a breeze with sleek quartz countertops, stainless steel appliances, and a stylish tiled backsplash. Convenience is key with the main floor laundry room with access to the spacious car and a half garage. Upstairs, you'll find three generously sized bedrooms with updated laminate floors and two full bathrooms. The large primary bedroom features a full walk-in closet and an ensuite with a glass-enclosed shower. What truly sets this home apart is the fully finished lower level that boasts an in-law suite with a separate entrance, providing privacy and independence for extended family stays or a place to live for a family member. This in-law suite includes a full kitchenette, bathroom, and ample living space, making it a potential rental opportunity. With no rear neighbours, you'll enjoy ample privacy in the large private backyard, complete with a sizable deck perfect for enjoying summer evenings with loved ones. Rest easy with low-maintenance vinyl windows throughout, a high-efficiency natural gas forced air furnace + central air conditioning, and a reshingled roof in 2010 with durable architectural shingles. Plus, this home is located in the heart of the Bayridge community, with nearby parks, schools, shopping centres, and restaurants just minutes away. This lovely home has everything you need and more! Schedule your viewing today and experience the best of Kingston's west-end living. Take advantage of this rare opportunity to call 985 Lombardy Street your new home.
Location
Province ON
County Frontenac
Community South Of Taylor-Kidd Blvd
Area Frontenac
Zoning UR1.A
Rooms
Basement Separate Entrance, Finished
Kitchen 2
Separate Den/Office 1
Interior
Cooling Central Air
Laundry Electric Dryer Hookup, Washer Hookup
Exterior
Exterior Feature Deck, Lighting, Privacy
Parking Features Private Double
Garage Spaces 1.0
Pool None
View Trees/Woods
Roof Type Asphalt Shingle
Lot Frontage 39.9
Lot Depth 172.4
Exposure South
Building
Foundation Concrete Block
New Construction false
Others
Senior Community Yes
Read Less Info
Want to know what your home might be worth? Contact us for a FREE valuation!

Our team is ready to help you sell your home for the highest possible price ASAP
"My job is to find and attract mastery-based agents to the office, protect the culture, and make sure everyone is happy! "






