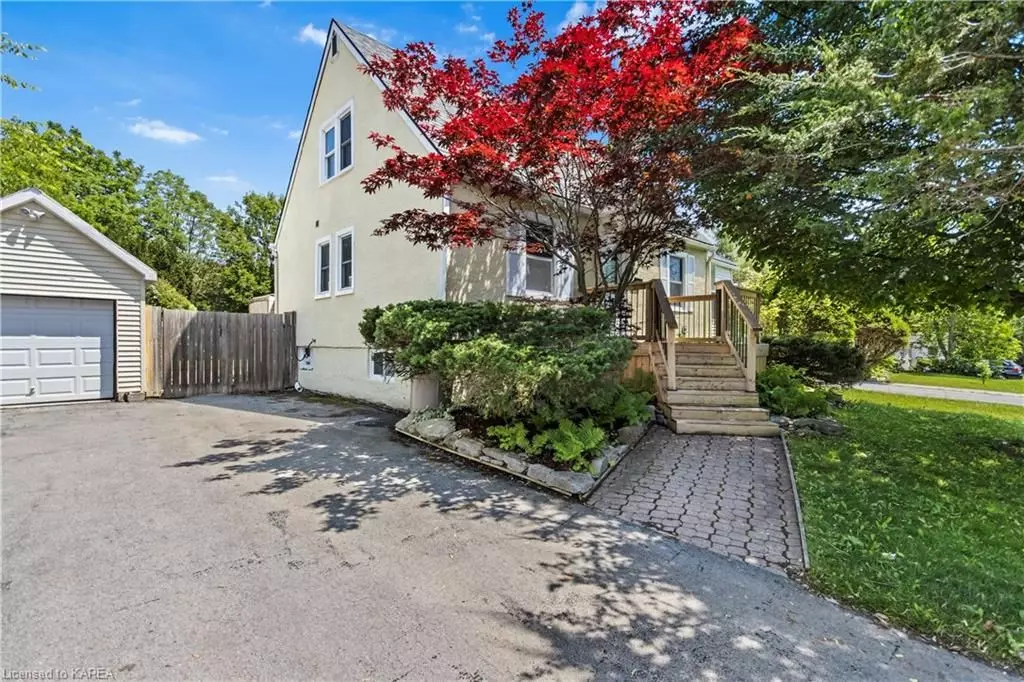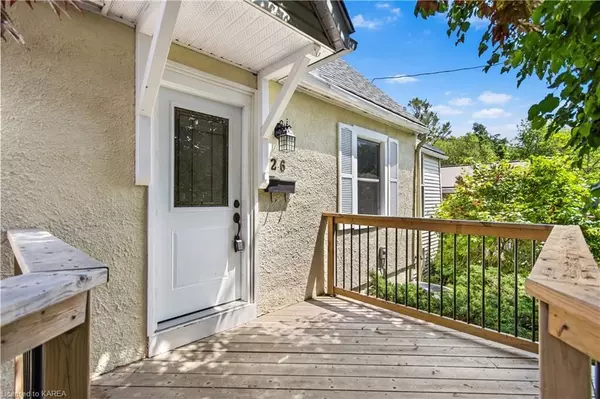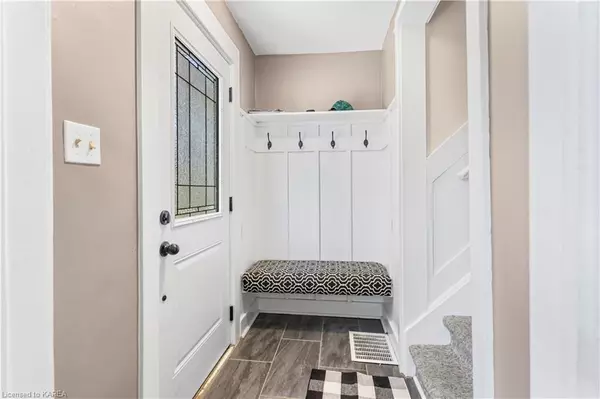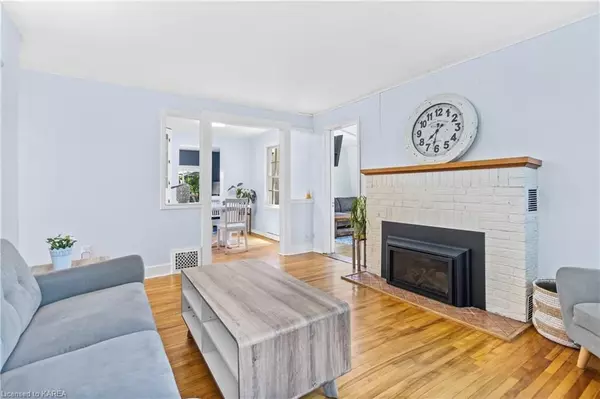$700,100
$649,900
7.7%For more information regarding the value of a property, please contact us for a free consultation.
5 Beds
2 Baths
1,800 SqFt
SOLD DATE : 07/31/2023
Key Details
Sold Price $700,100
Property Type Single Family Home
Sub Type Detached
Listing Status Sold
Purchase Type For Sale
Square Footage 1,800 sqft
Price per Sqft $388
Subdivision City Southwest
MLS Listing ID X9022342
Sold Date 07/31/23
Style 1 1/2 Storey
Bedrooms 5
Annual Tax Amount $3,901
Tax Year 2023
Property Sub-Type Detached
Property Description
This enchanting home in Reddendale has it all! Nestled in a desirable neighbourhood near a picturesque park, serene Lake Ontario, and esteemed RG Sinclair Public School, its ideal location is hard to beat. The property features a mature 71' x 145' lot with beautiful gardens and a two-car deep garage. The home offers a main floor family room, eat-in kitchen, separate dining room, four bedrooms above grade, a main floor primary bedroom, and a master bedroom with a walk-in closet. Recent updates include central air and shingles in 2020, kitchen cabinets and quartz counters in 2019, in-floor heat in the two back rooms, front and rear exterior doors, and an electrical panel in 2019. Don't miss this exceptional home that radiates charm and warmth, offering a fully heated and finished garage. Embrace the harmonious blend of character, natural beauty, and thoughtful updates in this Reddendale gem!
Location
Province ON
County Frontenac
Community City Southwest
Area Frontenac
Zoning R1-3
Rooms
Basement Partially Finished, Full
Kitchen 1
Separate Den/Office 1
Interior
Interior Features None
Cooling Central Air
Laundry In Basement
Exterior
Parking Features Private Double, Other
Garage Spaces 1.0
Pool None
Roof Type Asphalt Shingle
Lot Frontage 71.53
Lot Depth 145.06
Exposure East
Building
Foundation Block
New Construction false
Others
Senior Community Yes
Read Less Info
Want to know what your home might be worth? Contact us for a FREE valuation!

Our team is ready to help you sell your home for the highest possible price ASAP
"My job is to find and attract mastery-based agents to the office, protect the culture, and make sure everyone is happy! "






