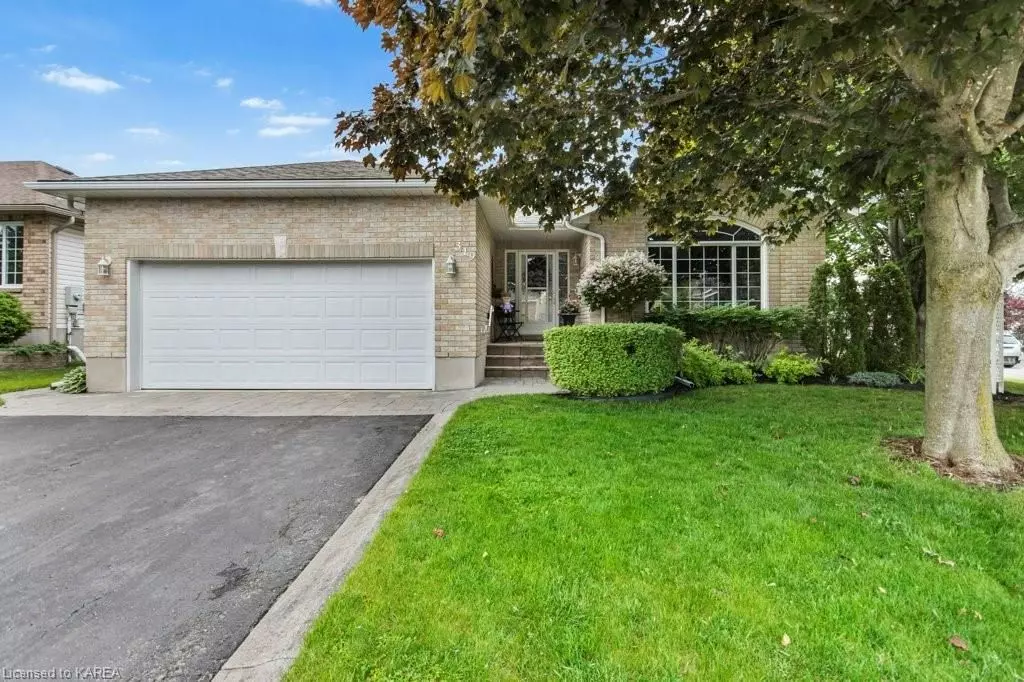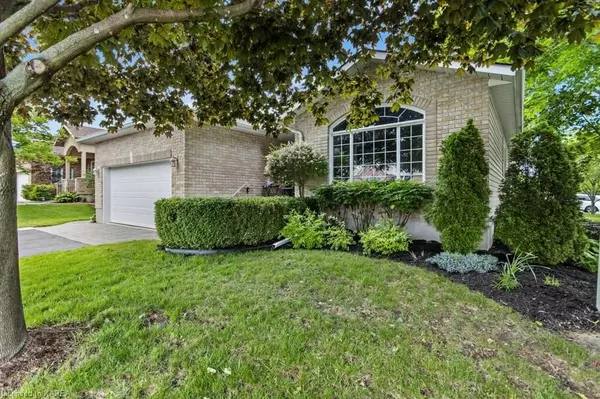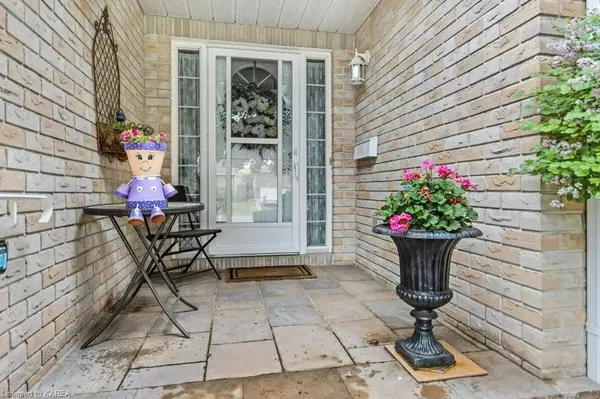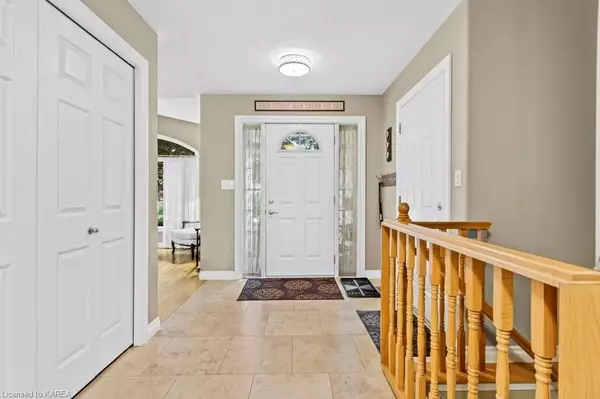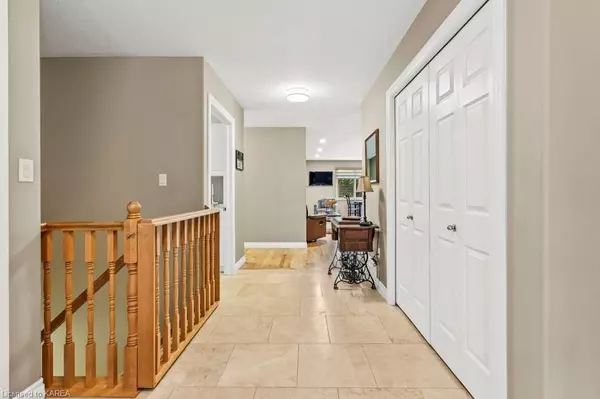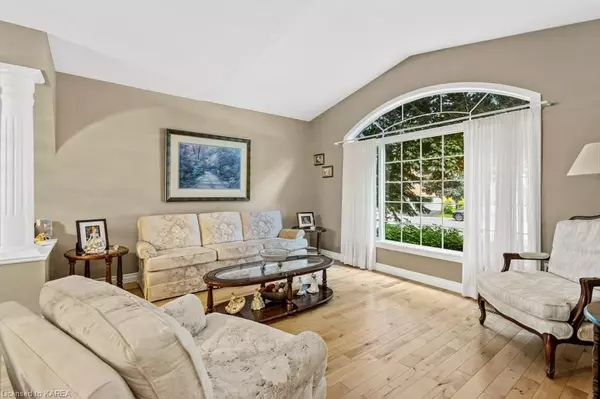$749,900
$749,900
For more information regarding the value of a property, please contact us for a free consultation.
3 Beds
2 Baths
1,696 SqFt
SOLD DATE : 07/31/2023
Key Details
Sold Price $749,900
Property Type Single Family Home
Sub Type Detached
Listing Status Sold
Purchase Type For Sale
Square Footage 1,696 sqft
Price per Sqft $442
Subdivision City Southwest
MLS Listing ID X9022245
Sold Date 07/31/23
Style Bungalow
Bedrooms 3
Annual Tax Amount $4,757
Tax Year 2022
Property Sub-Type Detached
Property Description
Finally the gorgeous bungalow in the neighborhood you have been waiting for! Set on a beautifully landscaped and treed lot with lawn sprinkler system. This large 1700 sf, 3 BR, 2 bath home has been lovingly cared for and is in fantastic condition. Spectacular maple floors throughout, with ceramic in the bathrooms. The renovated, stunning eat in kitchen comes complete with quartz counters and island with bar stools, beautiful cabinets, ceramic backsplash, b/I ovens and cooktop. The kitchen opens to the FR with gas fp and has doors to a private deck oasis. There is a formal DR and LR with vaulted ceilings. The primary BR has a w/I closet and 3 piece ensuite with walk-in/roll-in shower. This home is wheelchair accessible! 2 good sized BR's, another full bath and laundry complete the main floor. The huge lower level is unfinished but is fully insulated, has high ceilings, a rough-in for a bathroom and offers a clean slate for your completion ideas. Updates include shingles, furnace, kitchen, flooring, baths. One of the best bungalows to come on the market this year.
Location
Province ON
County Frontenac
Community City Southwest
Area Frontenac
Zoning R1
Rooms
Basement Unfinished, Full
Kitchen 1
Interior
Interior Features Countertop Range, Workbench, Air Exchanger, Central Vacuum
Cooling Central Air
Fireplaces Number 1
Exterior
Exterior Feature Deck, Lawn Sprinkler System
Parking Features Private Double, Other, Other
Garage Spaces 2.0
Pool None
Roof Type Asphalt Shingle
Lot Frontage 70.0
Lot Depth 100.0
Exposure East
Building
Foundation Block
New Construction false
Others
Senior Community Yes
Read Less Info
Want to know what your home might be worth? Contact us for a FREE valuation!

Our team is ready to help you sell your home for the highest possible price ASAP
"My job is to find and attract mastery-based agents to the office, protect the culture, and make sure everyone is happy! "

