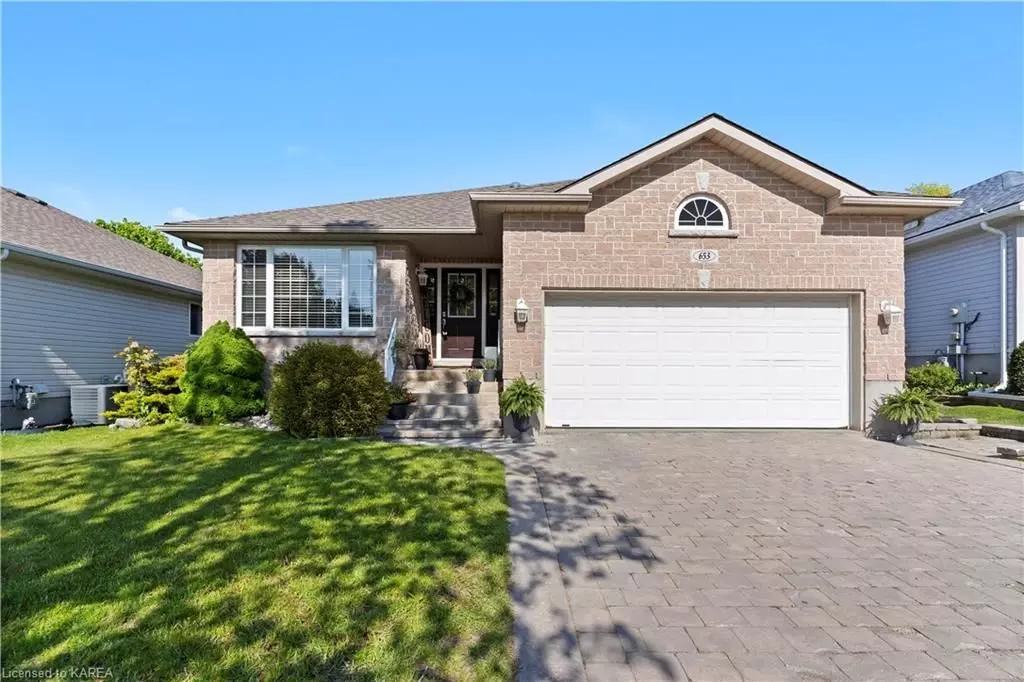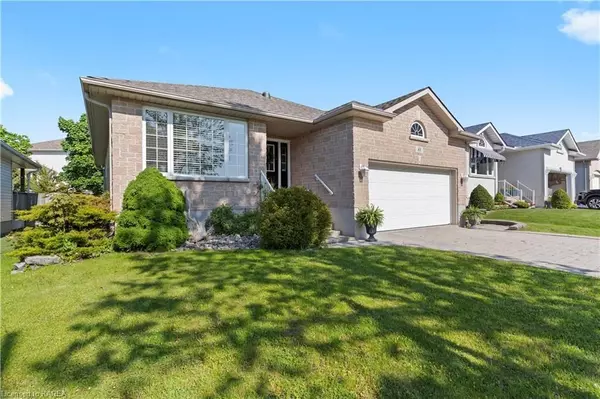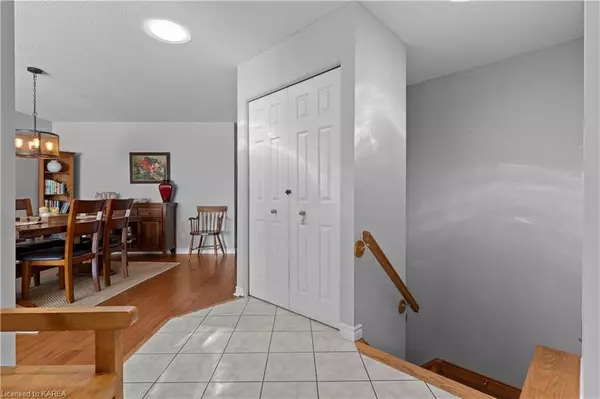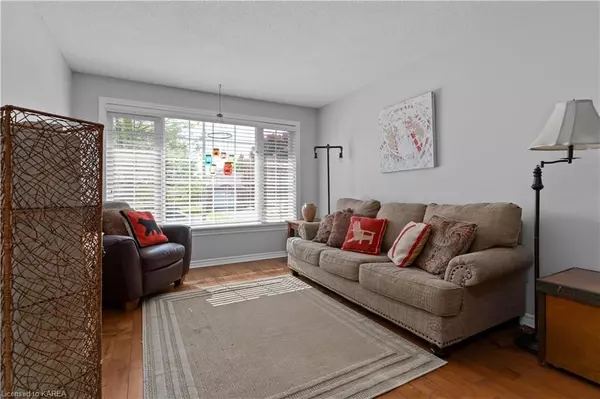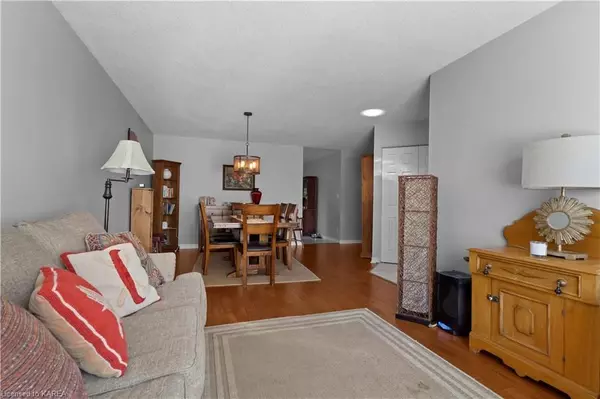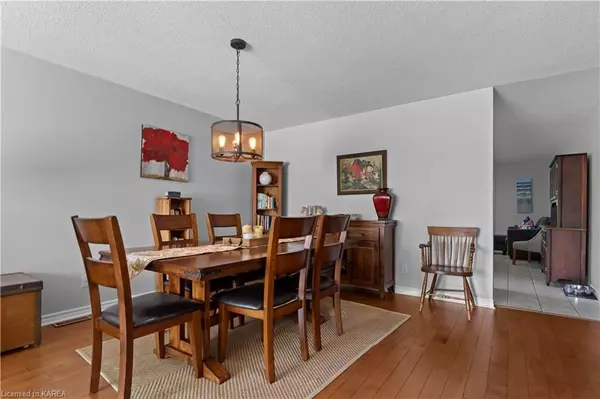$672,000
$679,900
1.2%For more information regarding the value of a property, please contact us for a free consultation.
4 Beds
3 Baths
2,758 SqFt
SOLD DATE : 08/11/2023
Key Details
Sold Price $672,000
Property Type Single Family Home
Sub Type Detached
Listing Status Sold
Purchase Type For Sale
Square Footage 2,758 sqft
Price per Sqft $243
Subdivision City Southwest
MLS Listing ID X9022331
Sold Date 08/11/23
Style Bungalow
Bedrooms 4
Annual Tax Amount $4,390
Tax Year 2022
Property Sub-Type Detached
Property Description
Welcome to your dream family home located in the highly sought-after Henderson! This stunningly designed bungalow boasts an abundance of natural light that illuminates the interior from the large windows, creating a warm and inviting atmosphere. With 3 plus 1 bedrooms and 3 full bathrooms, this home has ample space for the growing family. The main floor features beautiful hardwood flooring in the living, dining, and bedrooms, while the eat-in kitchen, large foyer, and bathrooms offer tiled floors for easy maintenance. The brand new renovated kitchen with breakfast area is a cook's delight with granite countertops, lots of cupboards, and ample counter space for cooking up your family's favorite meals, new induction stove. The spacious finished rec room downstairs provides an excellent place to gather with friends and family to watch the game with a wet bar, gas fireplace, and brick accent wall. Step out from the breakfast area to the deck, patio and the private yard with mature trees, full fenced and lots of space for the kids and pets to play. Additionally, this home is located in a desirable school district, making it the perfect place to raise your family comfortably. Close to amenities like schools, parks, shopping, restaurants, golfing, walking trails, express bus route. Double car garage with tons of additional storage. Come and see this beautiful home today and start creating your family's new memories!
Location
Province ON
County Frontenac
Community City Southwest
Area Frontenac
Zoning UR1.A
Rooms
Basement Finished, Full
Kitchen 1
Separate Den/Office 1
Interior
Interior Features Other
Cooling Central Air
Laundry Laundry Room
Exterior
Exterior Feature Deck, Lighting
Parking Features Private Double
Garage Spaces 2.0
Pool None
Roof Type Asphalt Shingle
Lot Frontage 50.0
Lot Depth 120.0
Exposure East
Total Parking Spaces 4
Building
Foundation Poured Concrete
New Construction false
Others
Senior Community Yes
Read Less Info
Want to know what your home might be worth? Contact us for a FREE valuation!

Our team is ready to help you sell your home for the highest possible price ASAP
"My job is to find and attract mastery-based agents to the office, protect the culture, and make sure everyone is happy! "

