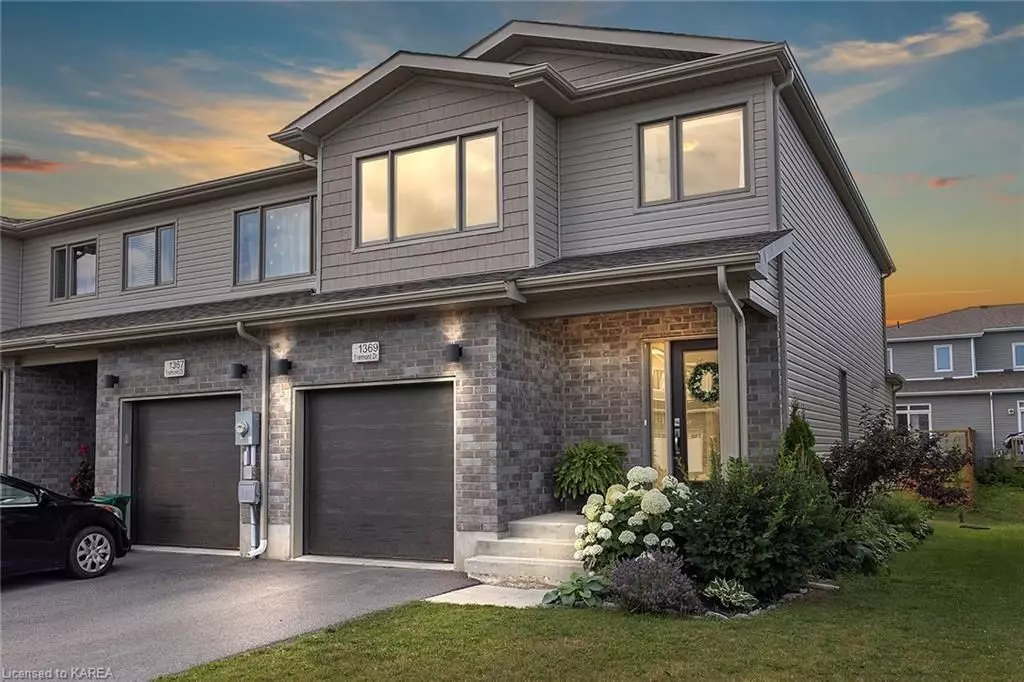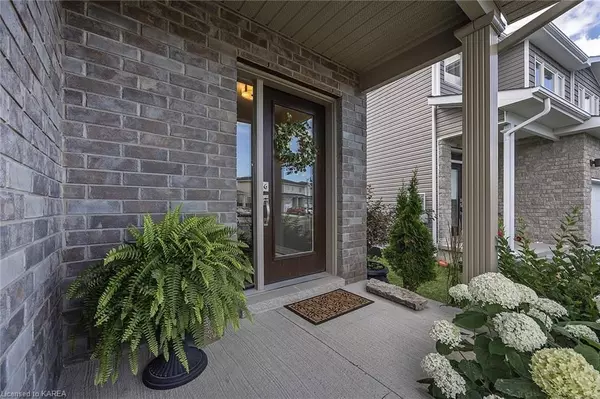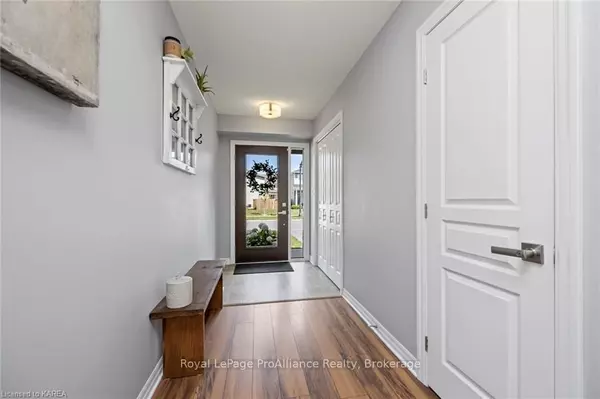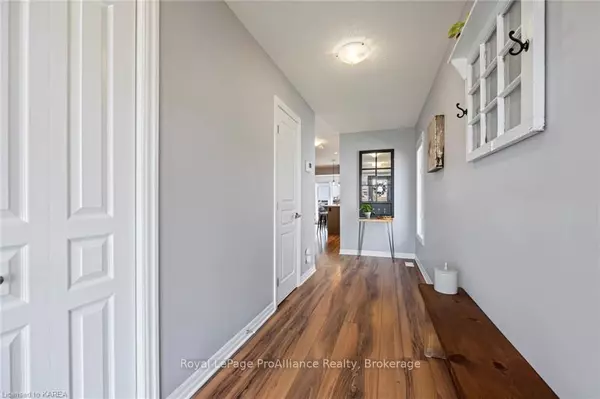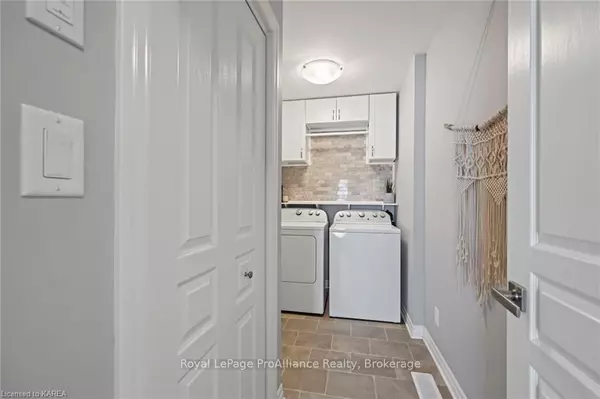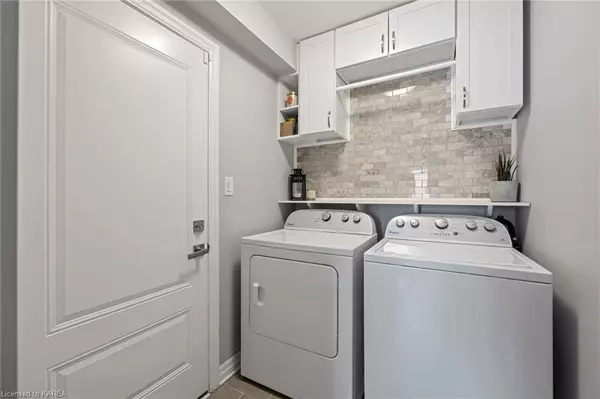$572,900
$579,900
1.2%For more information regarding the value of a property, please contact us for a free consultation.
3 Beds
3 Baths
1,750 SqFt
SOLD DATE : 08/18/2023
Key Details
Sold Price $572,900
Property Type Condo
Sub Type Att/Row/Townhouse
Listing Status Sold
Purchase Type For Sale
Square Footage 1,750 sqft
Price per Sqft $327
Subdivision City Northwest
MLS Listing ID X9022663
Sold Date 08/18/23
Style 2-Storey
Bedrooms 3
Annual Tax Amount $4,298
Tax Year 2022
Property Sub-Type Att/Row/Townhouse
Property Description
This 3 bedroom and 2.5 bath stunner has it all. Beautiful perennials line the front entry and, around back, the oversized deck with privacy screens is great for entertaining. Even better - the BBQ is included in the purchase and is connected directly to the gas line. Inside, the main floor has all the upgrades you want. The kitchen countertops are quartz, there's a gas range, tile backsplash and an island perfect for your morning coffee. The main floor laundry has tile backsplash too! The living space is open concept and the triple wide sliding doors open out to the private deck. The living room's got a gas fireplace for those cold winter nights and everything's painted in today's modern hues. Upstairs is where you'll find all 3 bedrooms. The primary bedroom with its large walk-in closet and spa-like ensuite is the main draw but both of the other bedrooms are plenty big and the second full bath is tastefully appointed as well. There are 1,750 square feet in total, and an attached garage with inside entry. A terrific find in an excellent west end Kingston neighbourhood!
Location
Province ON
County Frontenac
Community City Northwest
Area Frontenac
Zoning UR3.B
Rooms
Basement Unfinished, Full
Kitchen 1
Interior
Cooling Central Air
Fireplaces Number 1
Fireplaces Type Living Room
Exterior
Parking Features Private
Garage Spaces 1.0
Pool None
Roof Type Asphalt Shingle
Lot Frontage 26.57
Lot Depth 104.99
Building
Foundation Poured Concrete
New Construction false
Others
Senior Community Yes
Read Less Info
Want to know what your home might be worth? Contact us for a FREE valuation!

Our team is ready to help you sell your home for the highest possible price ASAP
"My job is to find and attract mastery-based agents to the office, protect the culture, and make sure everyone is happy! "

