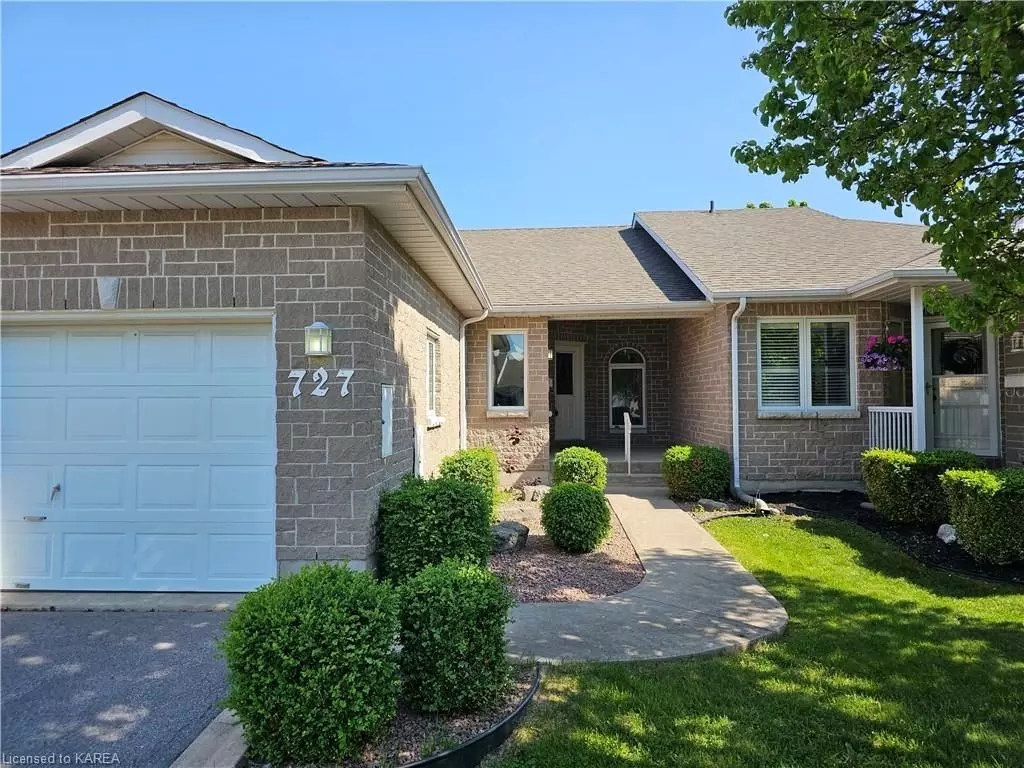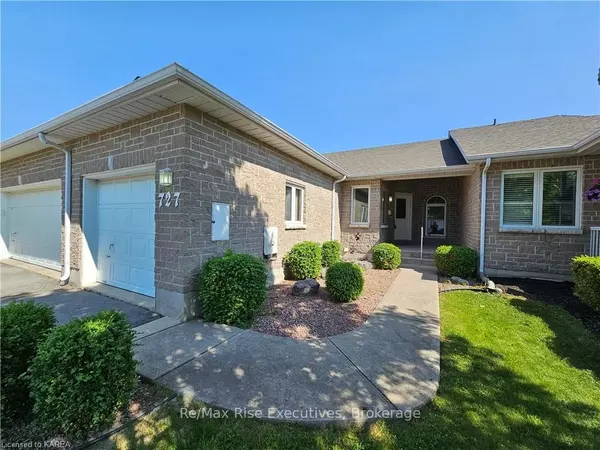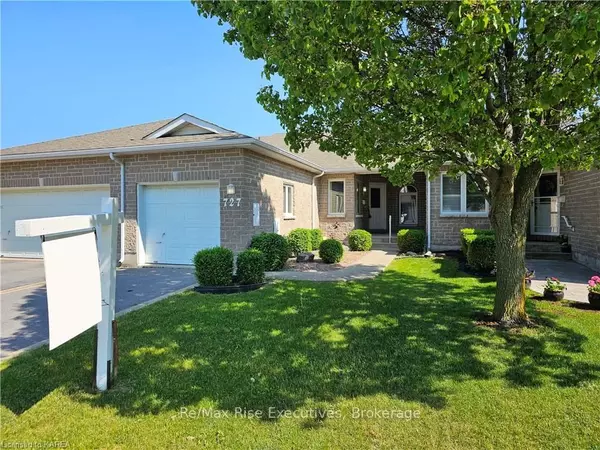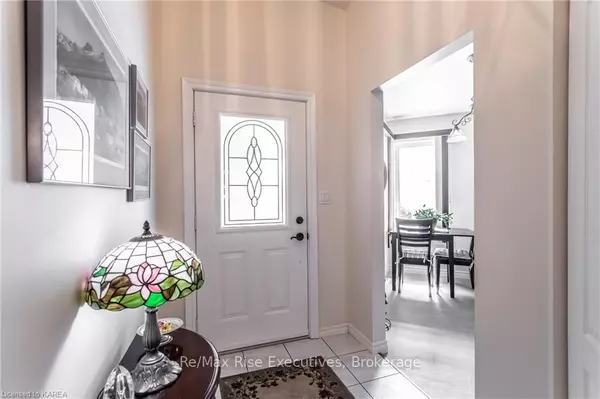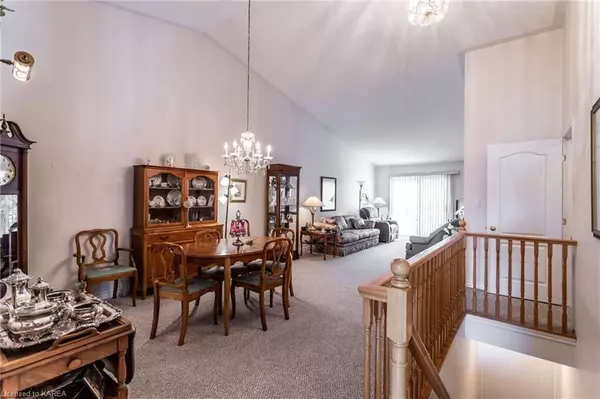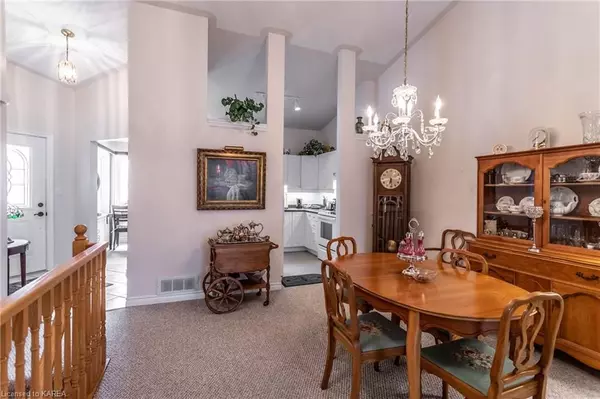$525,000
$549,900
4.5%For more information regarding the value of a property, please contact us for a free consultation.
2 Beds
1 Bath
1,185 SqFt
SOLD DATE : 09/27/2023
Key Details
Sold Price $525,000
Property Type Condo
Sub Type Att/Row/Townhouse
Listing Status Sold
Purchase Type For Sale
Square Footage 1,185 sqft
Price per Sqft $443
Subdivision City Southwest
MLS Listing ID X9022553
Sold Date 09/27/23
Style Bungalow
Bedrooms 2
Annual Tax Amount $3,381
Tax Year 2022
Property Sub-Type Att/Row/Townhouse
Property Description
Welcome to the sought-after Pine Hill Estates Adult Lifestyle Community! This wonderful home is for sale for the first time since it was built in 1997. Immaculately cared for, 727 Millwood Drive has 2 bedrooms and 1 bathroom. The kitchen cabinets have been refaced and there is even a little breakfast nook - perfect for morning coffee. The vaulted ceilings soar in the living and dining area and word is that this is one of the only homes in the neighbourhood with an extra 6 feet extended on the back of the home. The extra square footage makes the master bedroom huge - enough space for a walk in closet! The garage fits a car perfectly and there is inside access to the home. The basement is a blank canvas and ready for your finishing touch. And when you are done there, head down the road to the Pine Hill Estate clubhouse and mingle with your neighbours. This is easy living at the highest level.
Location
Province ON
County Frontenac
Community City Southwest
Area Frontenac
Zoning URB.3
Rooms
Basement Unfinished, Full
Kitchen 0
Interior
Interior Features None
Cooling Central Air
Exterior
Exterior Feature Deck
Parking Features Private, Other
Garage Spaces 1.0
Pool None
Roof Type Asphalt Shingle
Lot Frontage 25.0
Lot Depth 127.0
Building
Foundation Block
New Construction false
Others
Senior Community Yes
Read Less Info
Want to know what your home might be worth? Contact us for a FREE valuation!

Our team is ready to help you sell your home for the highest possible price ASAP
"My job is to find and attract mastery-based agents to the office, protect the culture, and make sure everyone is happy! "

