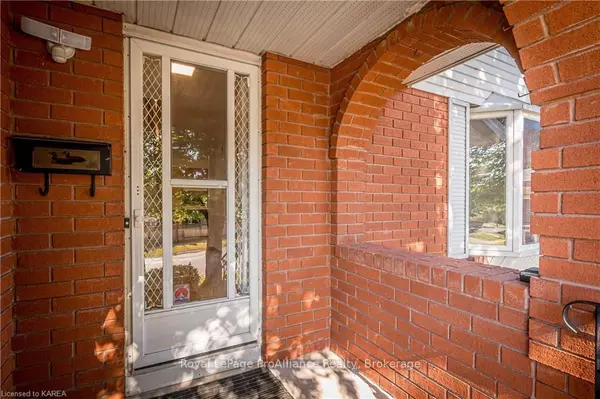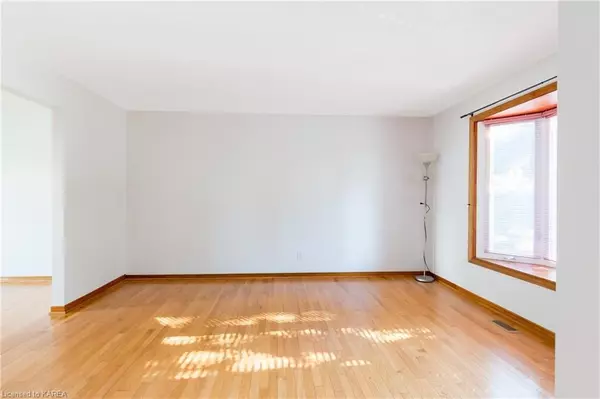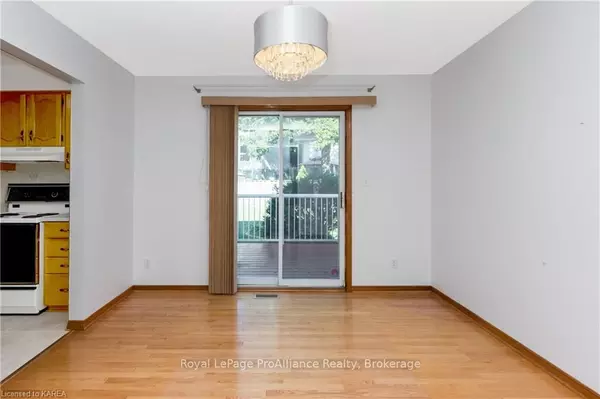$535,000
$539,900
0.9%For more information regarding the value of a property, please contact us for a free consultation.
3 Beds
3 Baths
1,319 SqFt
SOLD DATE : 10/31/2023
Key Details
Sold Price $535,000
Property Type Single Family Home
Sub Type Detached
Listing Status Sold
Purchase Type For Sale
Square Footage 1,319 sqft
Price per Sqft $405
Subdivision Rideau
MLS Listing ID X9023333
Sold Date 10/31/23
Style 2-Storey
Bedrooms 3
Annual Tax Amount $3,481
Tax Year 2023
Property Sub-Type Detached
Property Description
Welcome to this meticulously maintained 2-storey home nestled in a welcoming, family-friendly neighborhood, conveniently positioned near the 401 and just a short drive from downtown. This home boasts 3 generously sized bedrooms on the second floor, complete with a convenient 4-piece bath. The main floor invites you with a well-appointed kitchen, offering ample cupboard space and a center island. The living and dining areas feature stunning hardwood floors, and a sliding door from the dining room leads to a spacious back deck overlooking a large, fenced yard – an ideal space for outdoor gatherings. To complete the main floor, you will find a practical laundry room combined with a 3-piece bath. The lower level is a hub of entertainment, boasting a substantial recreation room for family activities and relaxation in front of a cozy gas fireplace. There's also a separate utility room, complete with a rough in for a 3-piece bath with the toilet already installed and functioning. For added convenience, you can park your vehicle in the attached single-car garage with inside entry to the main floor of this well laid out home. This property is not just a house; it's a true family home. It's close to schools, parks, and shopping options. Don't miss this opportunity to make it your own and create cherished memories in this fantastic neighborhood!
Location
Province ON
County Frontenac
Community Rideau
Area Frontenac
Zoning UR8
Rooms
Basement Partially Finished, Full
Kitchen 1
Interior
Interior Features Suspended Ceilings, Water Heater Owned, Central Vacuum
Cooling Central Air
Fireplaces Number 1
Exterior
Exterior Feature Deck, Lighting, Porch, Private Entrance
Parking Features Private, Other
Garage Spaces 1.0
Pool None
Roof Type Asphalt Shingle
Lot Frontage 40.15
Lot Depth 118.28
Exposure West
Total Parking Spaces 3
Building
Lot Description Irregular Lot
Foundation Block
New Construction false
Others
Senior Community Yes
Security Features Carbon Monoxide Detectors,Smoke Detector
Read Less Info
Want to know what your home might be worth? Contact us for a FREE valuation!

Our team is ready to help you sell your home for the highest possible price ASAP
"My job is to find and attract mastery-based agents to the office, protect the culture, and make sure everyone is happy! "






