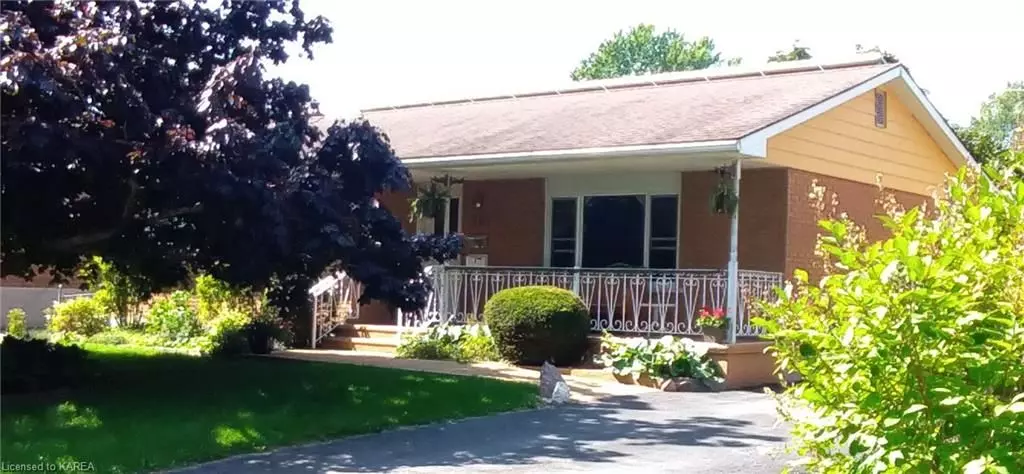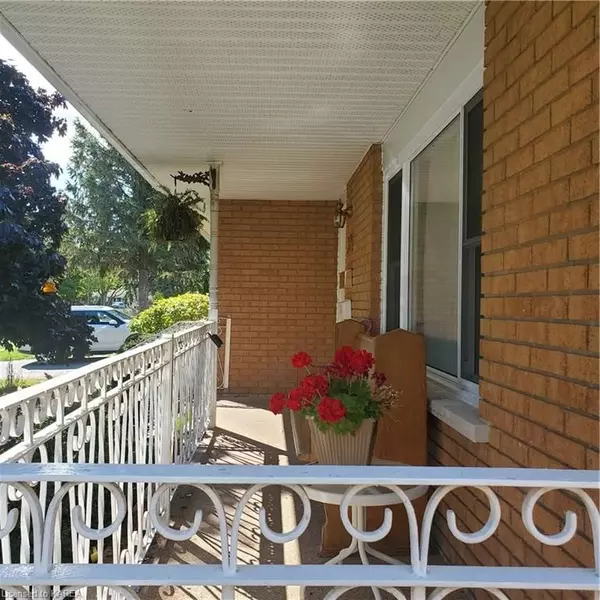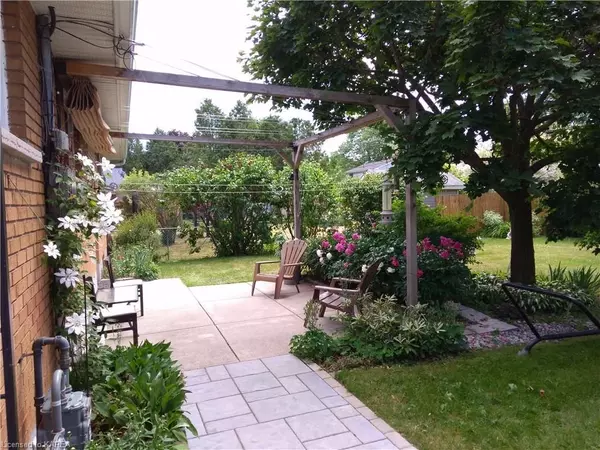$580,000
$599,900
3.3%For more information regarding the value of a property, please contact us for a free consultation.
4 Beds
2 Baths
2,200 SqFt
SOLD DATE : 02/15/2024
Key Details
Sold Price $580,000
Property Type Single Family Home
Sub Type Detached
Listing Status Sold
Purchase Type For Sale
Square Footage 2,200 sqft
Price per Sqft $263
Subdivision City Southwest
MLS Listing ID X9023742
Sold Date 02/15/24
Style Bungalow
Bedrooms 4
Annual Tax Amount $3,588
Tax Year 2023
Property Sub-Type Detached
Property Description
This lovely bungalow offers an extremely affordable opportunity! There are two excellent sources of income. The “LEGAL” lower level offers a spacious 2 bedroom unit with a large eat-in kitchen, in-unit laundry and full bath and separate entrance. (Because it's legal, your bank will use up to 80% of the annual rental income of $21,000+ which equals over $17,000 added to your income for mortgage qualification purposes.) Then there's the bonus annual solar panel income of $7,000.00 (approx.) per year. Live on the main level with 2 bedrooms, a spacious layout, separate dining room and a main floor laundry. It's a wonderful street, in a great, quiet neighbourhood. Come sit awhile - on the front porch or the backyard patio, both with extensive and professional gardening and take in the quiet. The loaded pear tree is a lovely touch to this amazing opportunity!
Location
Province ON
County Frontenac
Community City Southwest
Area Frontenac
Zoning R1-3
Rooms
Basement Walk-Up, Separate Entrance
Kitchen 2
Separate Den/Office 2
Interior
Interior Features Solar Owned, Other, Upgraded Insulation, Water Heater, Sump Pump
Cooling Central Air
Exterior
Exterior Feature Lighting, Private Entrance
Parking Features Private, Other
Pool None
View City, Garden
Roof Type Asphalt Shingle
Lot Frontage 60.0
Lot Depth 115.0
Exposure West
Total Parking Spaces 3
Building
Foundation Concrete Block
New Construction false
Others
Senior Community No
Security Features Carbon Monoxide Detectors,Smoke Detector
Read Less Info
Want to know what your home might be worth? Contact us for a FREE valuation!

Our team is ready to help you sell your home for the highest possible price ASAP
"My job is to find and attract mastery-based agents to the office, protect the culture, and make sure everyone is happy! "






