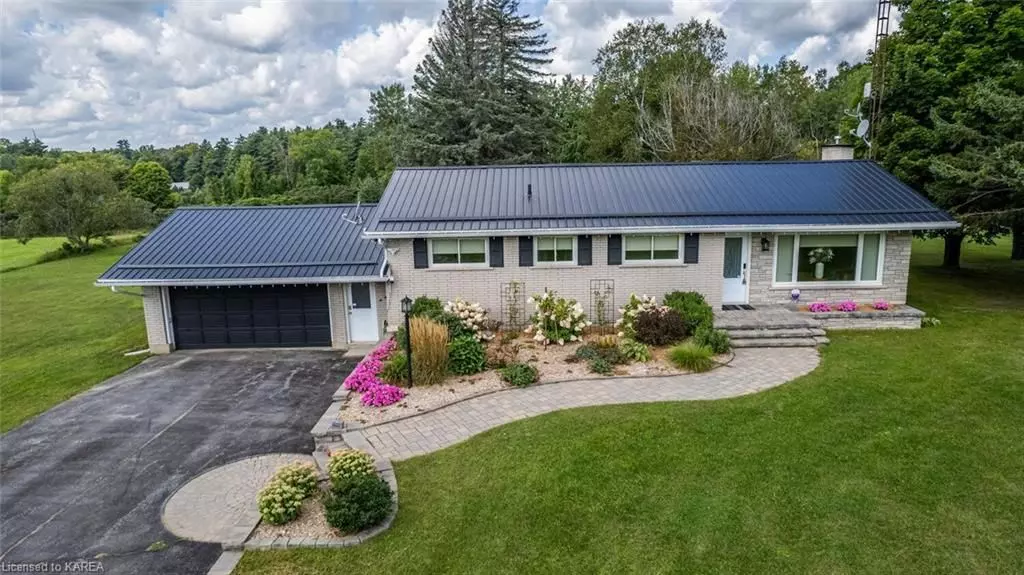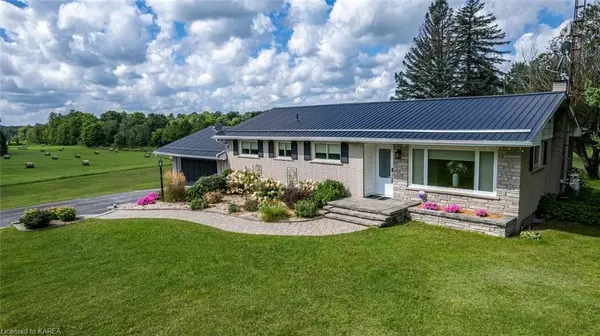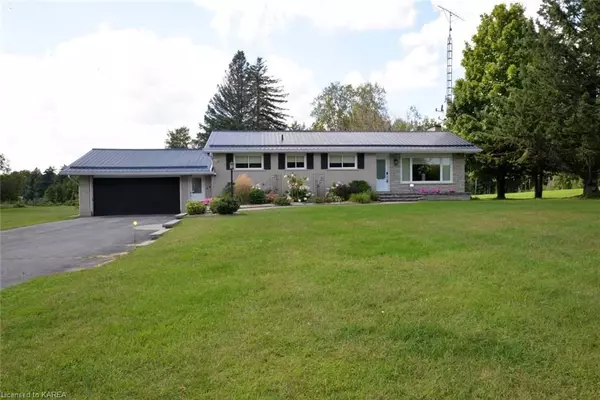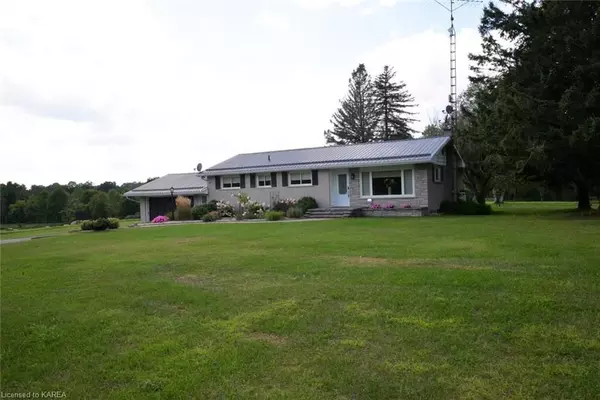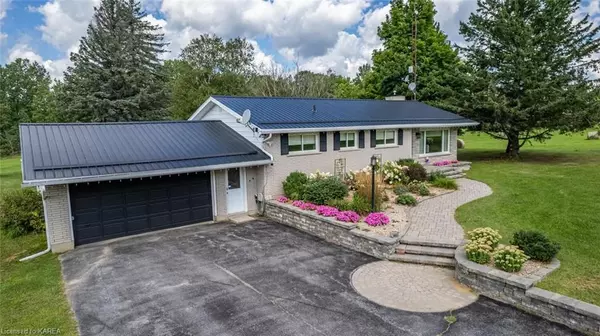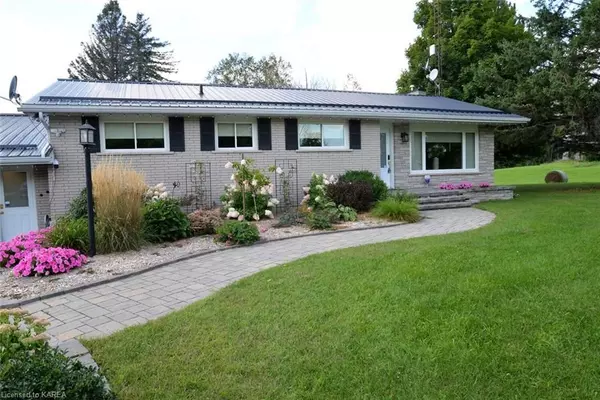$580,000
$599,900
3.3%For more information regarding the value of a property, please contact us for a free consultation.
3 Beds
2 Baths
2,561 SqFt
SOLD DATE : 05/03/2024
Key Details
Sold Price $580,000
Property Type Single Family Home
Sub Type Detached
Listing Status Sold
Purchase Type For Sale
Square Footage 2,561 sqft
Price per Sqft $226
MLS Listing ID X9024032
Sold Date 05/03/24
Style Bungalow
Bedrooms 3
Annual Tax Amount $2,560
Tax Year 2023
Lot Size 2.000 Acres
Property Description
First time offered for sale is this one owner home located just north of Rivendell Golf Club on Hwy 38. This 1436 sq ft home built for its current owner in 1972. Features all brick construction, new metal roof 2021, beautifully landscaped, stone walkway (repointed 2020). Recent upgrades include: Ash hardwood flooring in living/dining and hallways, updated kitchen cabinetry, Dura Ceramic flooring in kitchen and nook. Top end appliances in kitchen, 3 door S/S LG refrigerator, GE Profile O/S microwave, Blanco moulded double sink, plaster walls with crown moulded plaster ceilings, main floor laundry/sewing room, LG front load W/D, primary bedroom with 2pc. Heat pump, High EFF propane furnace, propane gas stone fireplace in rec room. Loads of storage, walk up from lower level to garage, central vac, central air, tile bed redone in 2016. Recently acquired additional property backing onto K&P trail adds to four wheeling fun.
Location
Province ON
County Frontenac
Zoning RU
Rooms
Basement Walk-Up, Finished
Kitchen 2
Interior
Interior Features Propane Tank, Water Heater, Central Vacuum
Cooling Central Air
Fireplaces Number 1
Fireplaces Type Propane
Exterior
Exterior Feature Deck
Garage Private Double, Other
Garage Spaces 6.0
Pool None
Roof Type Metal
Total Parking Spaces 6
Building
Lot Description Irregular Lot
Foundation Block
New Construction false
Others
Senior Community Yes
Security Features Alarm System
Read Less Info
Want to know what your home might be worth? Contact us for a FREE valuation!

Our team is ready to help you sell your home for the highest possible price ASAP

"My job is to find and attract mastery-based agents to the office, protect the culture, and make sure everyone is happy! "

