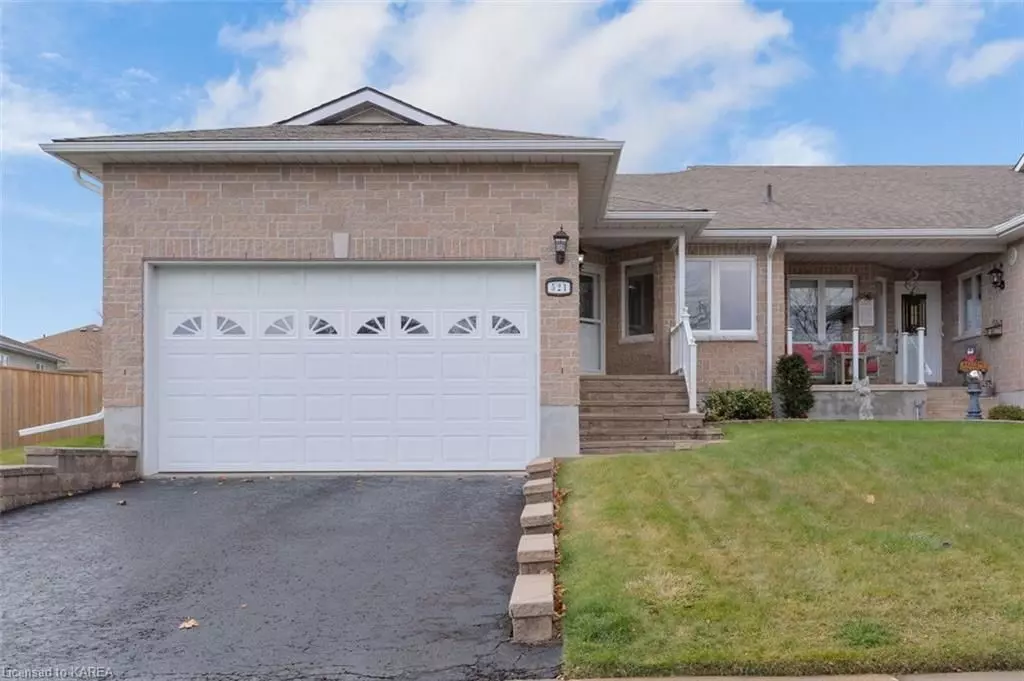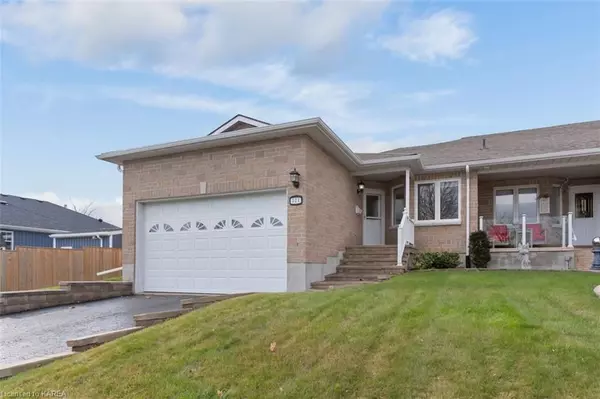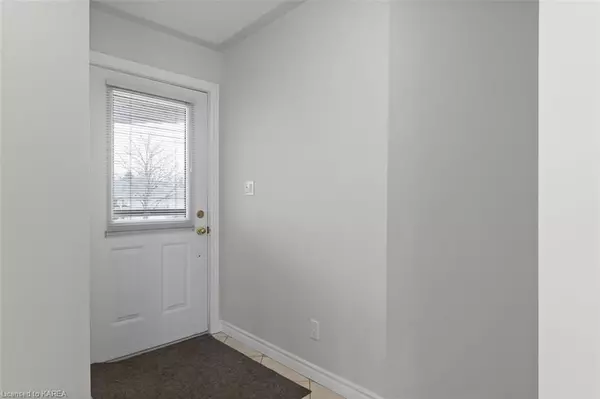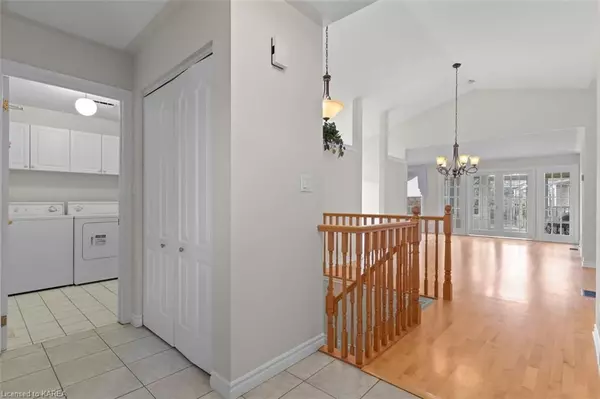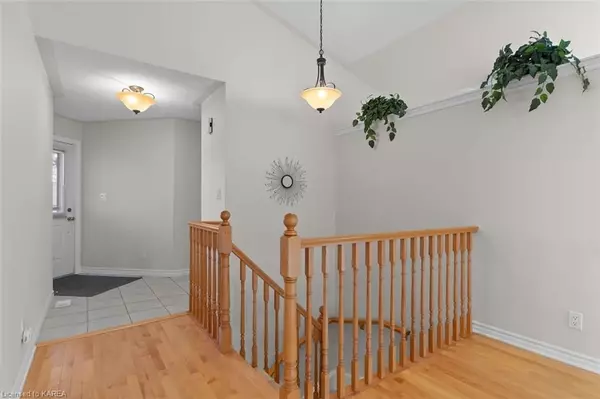$590,000
$600,000
1.7%For more information regarding the value of a property, please contact us for a free consultation.
2 Beds
2 Baths
1,390 SqFt
SOLD DATE : 02/22/2024
Key Details
Sold Price $590,000
Property Type Condo
Sub Type Att/Row/Townhouse
Listing Status Sold
Purchase Type For Sale
Square Footage 1,390 sqft
Price per Sqft $424
Subdivision City Southwest
MLS Listing ID X9024167
Sold Date 02/22/24
Style Bungalow
Bedrooms 2
Annual Tax Amount $4,225
Tax Year 2023
Property Sub-Type Att/Row/Townhouse
Property Description
Lovely two bed, two bath home in sought after Pine Hill Estates, adult lifestyle community. The "Chestnut" is 1,390 sq. ft., offers a great floor plan and is perfect for those looking to downsize or snow birds who want an easy-care lifestyle. Located in Auden Park and close to public transportation, the Landings Golf course and Lemoine Point conservation area. Features include a gas fireplace in the living room, a beautiful, bright sunroom with walk-out to rear deck, hardwood in the main living area and ceramic in the kitchen, washrooms and sunroom. A two-car attached garage with 220 V outlet for electric vehicle charging and a wheelchair lift for access from the garage. Updates include roof, furnace, A/C, some windows and eaves trough. The community club house is right around the corner; meet new people, make new friends, enjoy great conversation and pot luck dinners.
Location
Province ON
County Frontenac
Community City Southwest
Area Frontenac
Zoning R1, R4-25
Rooms
Basement Unfinished, Full
Kitchen 1
Interior
Interior Features Central Vacuum
Cooling Central Air
Fireplaces Number 1
Exterior
Exterior Feature Deck, Lawn Sprinkler System
Parking Features Private, Other
Garage Spaces 1.0
Pool None
Community Features Greenbelt/Conservation, Public Transit
Roof Type Fibreglass Shingle
Lot Frontage 51.54
Lot Depth 93.72
Exposure West
Total Parking Spaces 2
Building
Foundation Poured Concrete
New Construction false
Others
Senior Community Yes
Monthly Total Fees $27
Read Less Info
Want to know what your home might be worth? Contact us for a FREE valuation!

Our team is ready to help you sell your home for the highest possible price ASAP
"My job is to find and attract mastery-based agents to the office, protect the culture, and make sure everyone is happy! "

