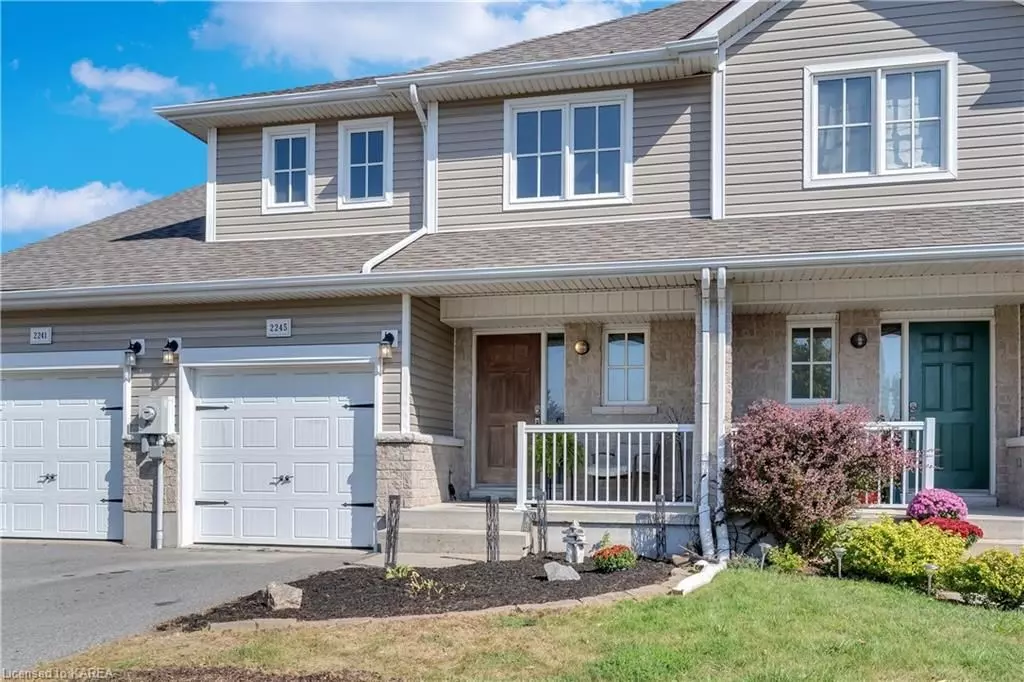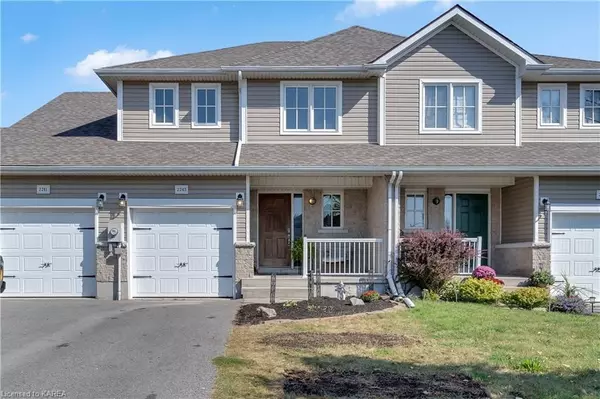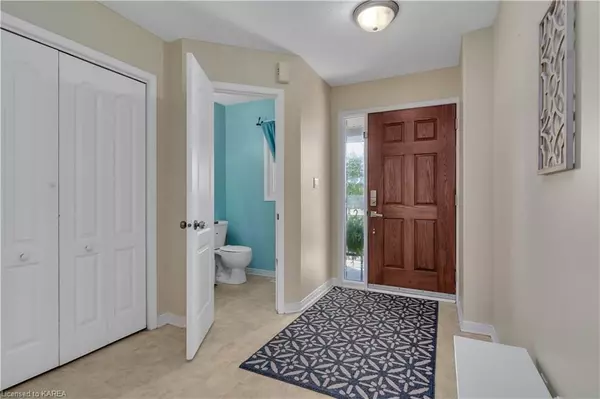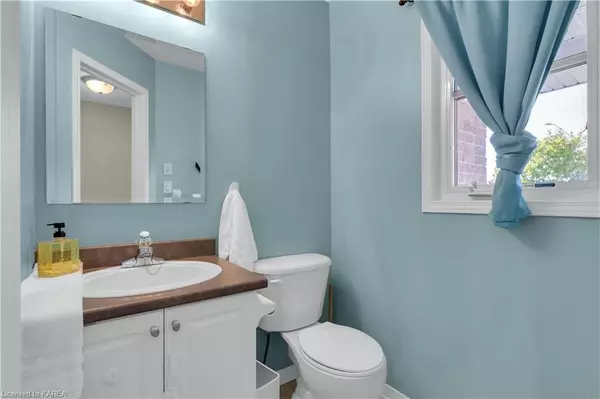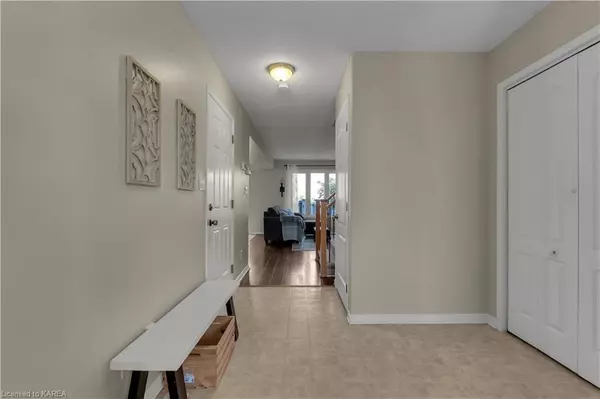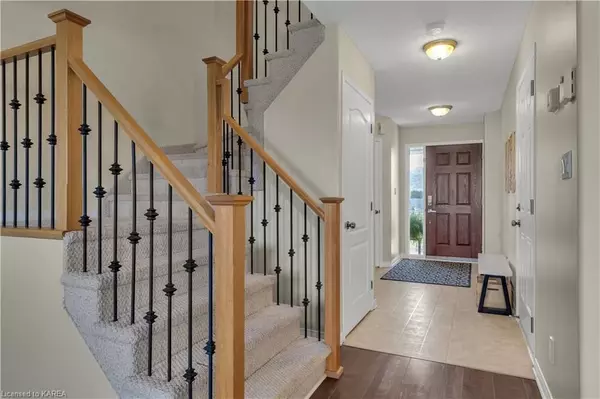$476,000
$489,000
2.7%For more information regarding the value of a property, please contact us for a free consultation.
3 Beds
3 Baths
1,425 SqFt
SOLD DATE : 01/05/2024
Key Details
Sold Price $476,000
Property Type Condo
Sub Type Att/Row/Townhouse
Listing Status Sold
Purchase Type For Sale
Square Footage 1,425 sqft
Price per Sqft $334
Subdivision East Gardiners Rd
MLS Listing ID X9024129
Sold Date 01/05/24
Style 2-Storey
Bedrooms 3
Annual Tax Amount $3,238
Tax Year 2023
Property Sub-Type Att/Row/Townhouse
Property Description
WELCOME TO 2245 SWANFIELD STREET! THIS WELL CARED FOR 3 BEDROOM 2 1/2 BATH TOWNHOME IS IMPRESSIVE! THE CURB APPEAL IS FANTASTIC WITH A COVERED FRONT ENTRY, MAINTENACE FRIENDLY EXTERIOR, ATTACHED GARAGE AND OVERSIZED DRIVEWAY WILL PARK 4 CARS. LOCATION IS CITY CENTRAL AND WALKING DISTANCE TO SCHOOLS, COMMUNITY PARK AND MOST ESSENTIAL SHOPPING... BONUS EXPRESS BUS ROUTE CAN HAVE YOU ANYWHERE IN THE CITY IN JUST MINUTES! MAIN LEVEL ENTRY IS OPEN AND BRIGHT WITH COAT CLOSET, 1/2 BATH AND ENTRY TO YOUR ATTACHED GARAGE. KITCHEN HAS LOTS OF STORAGE / COUNTER SPACE AND OPEN TO THE SPACIOUS LIVING/DINING AREA. M/L PATIO DOORS INVITE YOU OUT TO YOUR PRIVATE REAR DECK AND LARGE FENCED YARD. UPPER LEVEL OFFERS 3 GENEROUS BEDROOMS WITH THE MASTER HAVING A FULL ENSUITE AND WALK IN CLOSET. LOWER LEVEL WITH ROUGH IN BATH IS WAITING FOR YOUR DESIGN IDEAS. ALL MAJOR COMPONENTS HAVE BEEN UPDATED INCLUDING, SHINGLES(2022),FURNACE(2019) AND AIR CONDITIONER (2018) HRV MOTOR (2023). BOOK YOUR APPOINTMENT, THIS PROPERTY IS CLEAN AND BRIGHT AND READY FOR A NEW OWNER ! QUICK POSSESSION IS AVAILABLE!
Location
Province ON
County Frontenac
Community East Gardiners Rd
Area Frontenac
Zoning UR3.B
Rooms
Basement Unfinished, Full
Kitchen 1
Interior
Cooling Central Air
Exterior
Exterior Feature Deck, Paved Yard
Parking Features Private, Other
Garage Spaces 1.0
Pool None
Community Features Recreation/Community Centre, Public Transit, Park
Roof Type Asphalt Shingle
Lot Frontage 20.73
Lot Depth 123.29
Exposure North
Total Parking Spaces 4
Building
Foundation Poured Concrete
New Construction false
Others
Senior Community Yes
Security Features Smoke Detector
Read Less Info
Want to know what your home might be worth? Contact us for a FREE valuation!

Our team is ready to help you sell your home for the highest possible price ASAP
"My job is to find and attract mastery-based agents to the office, protect the culture, and make sure everyone is happy! "

