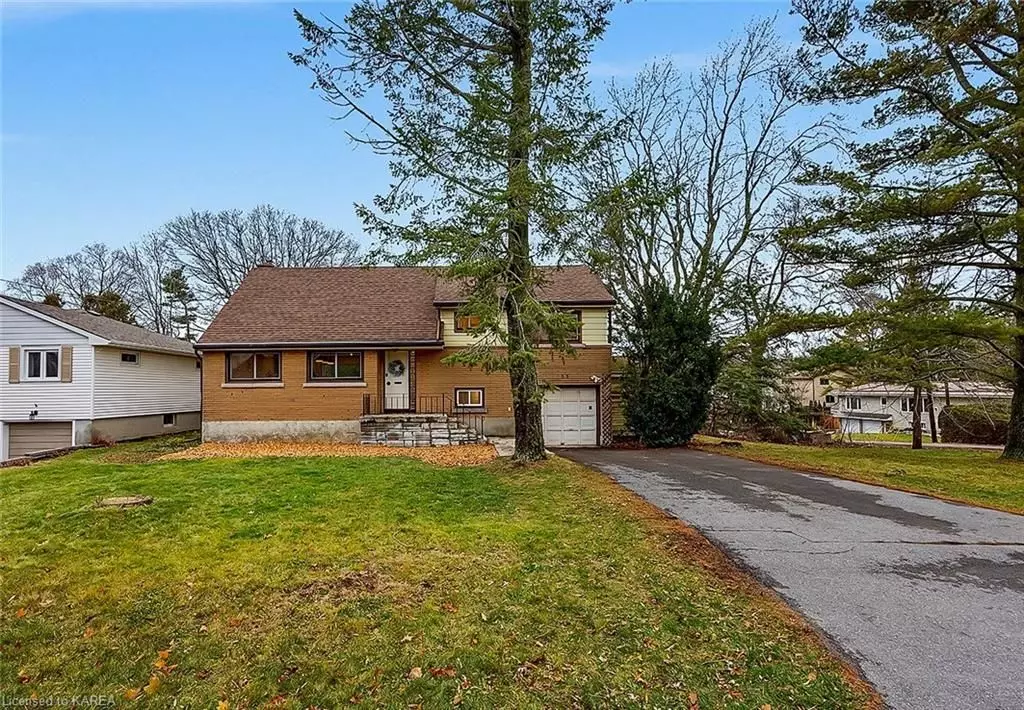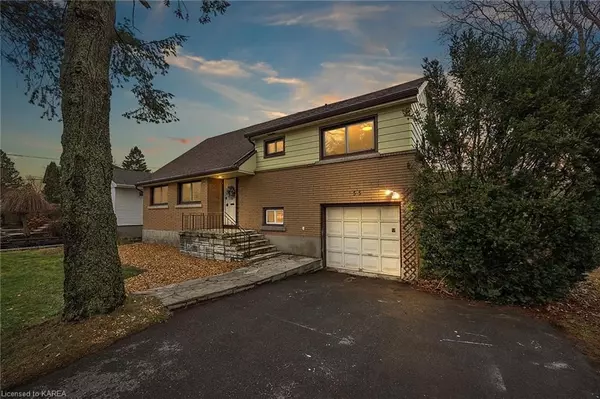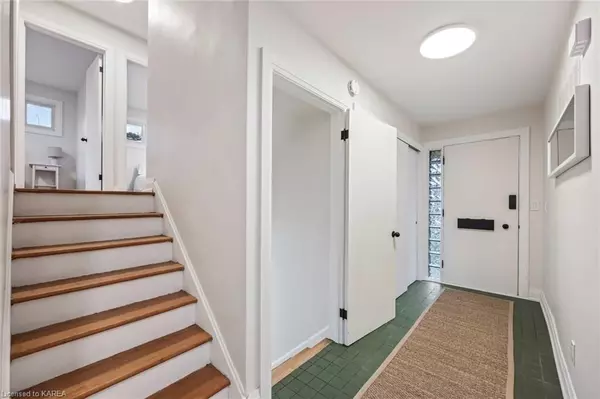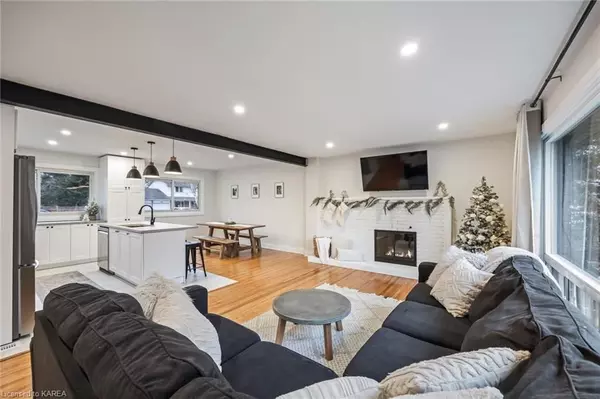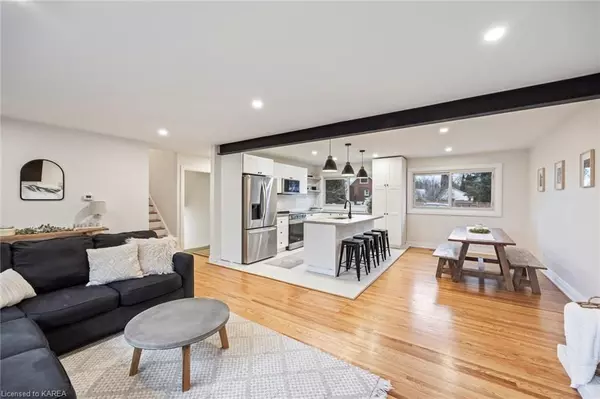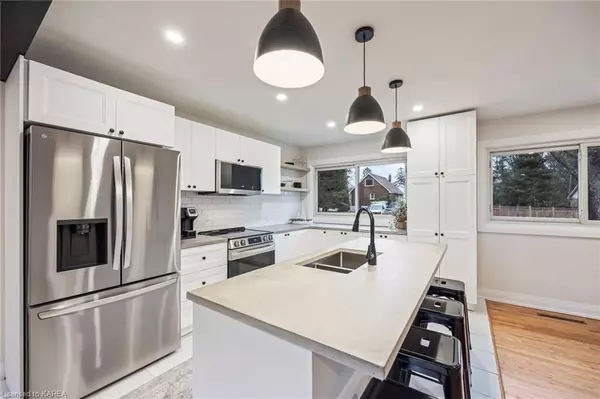$650,000
$649,900
For more information regarding the value of a property, please contact us for a free consultation.
3 Beds
2 Baths
1,667 SqFt
SOLD DATE : 03/04/2024
Key Details
Sold Price $650,000
Property Type Single Family Home
Sub Type Detached
Listing Status Sold
Purchase Type For Sale
Square Footage 1,667 sqft
Price per Sqft $389
Subdivision City Southwest
MLS Listing ID X9024223
Sold Date 03/04/24
Style Multi-Level
Bedrooms 3
Annual Tax Amount $3,806
Tax Year 2023
Property Sub-Type Detached
Property Description
A beautiful family home right in the heart of Reddendale! This side-split was extensively renovated in 2023. There' s a gorgeous new kitchen with bespoke concrete countertops, subway tile backsplash, and open shelving. All of the original oak strip floors have been re-finished, and both bathrooms have been updated too. The main floor has been opened up with an engineered beam and the views to the huge, west facing backyard through the equally generous picture window are fantastic. There are 3 bedrooms on the second floor with a completely re-done full bath. Up a few steps from here is the large loft - this would make an incredible primary bedroom, but does a great job as a play space for the kids too. One floor down from the main living space is where you'll find the garage entry, laundry, half bath, and office. From here, it's just a few steps more to the finished basement with plenty of storage space. You'll get what you really want with this one - the right neighbourhood, a quiet street, plenty of above grade square footage (just under 1,700), thoughtful updates - we think it's a place you'll want to stay for a long, long time.
Location
Province ON
County Frontenac
Community City Southwest
Area Frontenac
Zoning R1-3
Rooms
Basement Partially Finished, Full
Kitchen 1
Interior
Cooling Central Air
Fireplaces Number 1
Laundry In Bathroom
Exterior
Parking Features Private Double, Other, Inside Entry, Tandem
Garage Spaces 1.0
Pool None
Roof Type Asphalt Shingle
Lot Frontage 63.0
Lot Depth 185.0
Exposure East
Total Parking Spaces 5
Building
Foundation Block
New Construction false
Others
Senior Community Yes
Read Less Info
Want to know what your home might be worth? Contact us for a FREE valuation!

Our team is ready to help you sell your home for the highest possible price ASAP
"My job is to find and attract mastery-based agents to the office, protect the culture, and make sure everyone is happy! "

